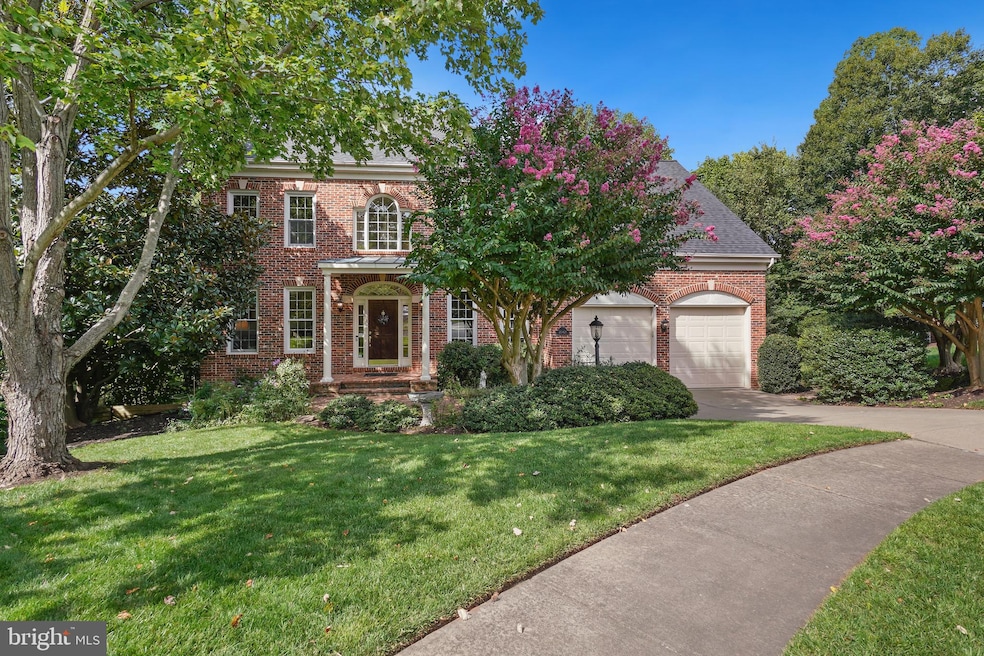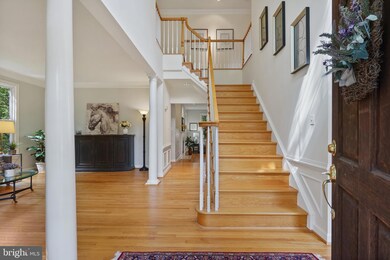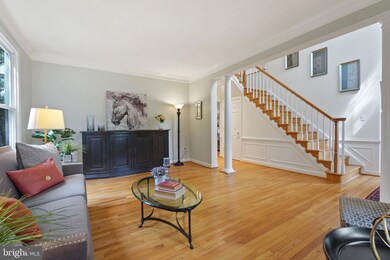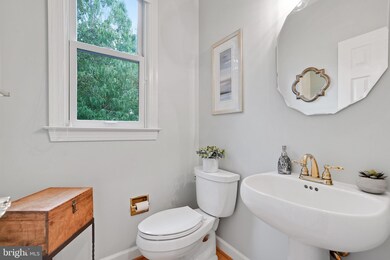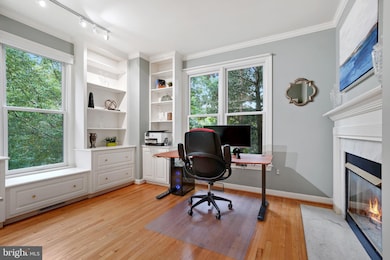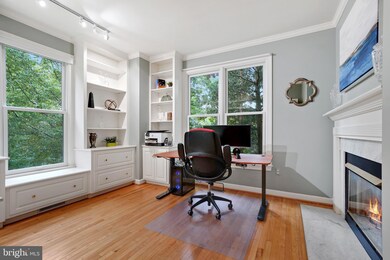
20421 Swan Creek Ct Sterling, VA 20165
Highlights
- Fitness Center
- View of Trees or Woods
- Clubhouse
- Lowes Island Elementary School Rated A
- Colonial Architecture
- Deck
About This Home
As of October 2024Nestled at the end of a serene cul-de-sac, this magnificent three-level, 4-bedroom, 3.5-bathroom home offers privacy, elegance, and a true connection with nature! Imagine waking up to the sights and sounds of songbirds and wildlife just beyond your wooded backyard—an everyday retreat into serenity. With 9-foot ceilings and new windows throughout, natural light floods every corner of this home, showcasing the pristine new hardwood flooring on both main and upper levels.
The heart of this home is its gourmet kitchen, where granite countertops, a sleek touchless faucet, and ample space invite both creativity and functionality. Entertain in style or enjoy quiet family dinners in this thoughtfully designed space.
A spacious guest suite with a private bathroom offers your visitors ultimate comfort, while the unfinished walk-out basement is ready for your vision! Already plumbed for a fifth bedroom and media room, this expansive space holds endless potential—perfect for future customization. Plus, the basement offers abundant space for all your needs, be it storage, craft room, man cave or a personal gym…. your ideas can come to life.
Whether you're sipping coffee on the deck, watching deer meander through the trees, or embracing the vibrant community amenities—including a golf course, sparkling pool, and playgrounds—this home combines the best of peaceful living and modern convenience. It's more than a home, it's a nature lover's paradise in a premium neighborhood!
Home Details
Home Type
- Single Family
Est. Annual Taxes
- $7,250
Year Built
- Built in 1995
Lot Details
- 0.25 Acre Lot
- Property is in excellent condition
- Property is zoned PDH4
HOA Fees
- $96 Monthly HOA Fees
Parking
- 2 Car Attached Garage
- Front Facing Garage
- Garage Door Opener
- Driveway
Home Design
- Colonial Architecture
- Brick Exterior Construction
- Permanent Foundation
- Architectural Shingle Roof
- Vinyl Siding
- Concrete Perimeter Foundation
Interior Spaces
- Property has 3 Levels
- Ceiling height of 9 feet or more
- 2 Fireplaces
- Gas Fireplace
- Wood Flooring
- Views of Woods
- Unfinished Basement
Kitchen
- Electric Oven or Range
- Cooktop
- Built-In Microwave
- Dishwasher
- Disposal
Bedrooms and Bathrooms
- 4 Bedrooms
Laundry
- Dryer
- Washer
Outdoor Features
- Deck
Schools
- Lowes Island Elementary School
- Seneca Ridge Middle School
- Dominion High School
Utilities
- Forced Air Heating and Cooling System
- Natural Gas Water Heater
Listing and Financial Details
- Tax Lot 115
- Assessor Parcel Number 003453185000
Community Details
Overview
- Association fees include health club, pool(s), recreation facility, snow removal, trash
- Lowes Island/Cascades Subdivision
- Property Manager
Amenities
- Common Area
- Clubhouse
- Community Center
- Party Room
Recreation
- Community Basketball Court
- Fitness Center
- Community Pool
- Jogging Path
- Bike Trail
Map
Home Values in the Area
Average Home Value in this Area
Property History
| Date | Event | Price | Change | Sq Ft Price |
|---|---|---|---|---|
| 10/11/2024 10/11/24 | Sold | $1,115,000 | +12.1% | $315 / Sq Ft |
| 09/27/2024 09/27/24 | Pending | -- | -- | -- |
| 09/26/2024 09/26/24 | For Sale | $995,000 | -- | $281 / Sq Ft |
Tax History
| Year | Tax Paid | Tax Assessment Tax Assessment Total Assessment is a certain percentage of the fair market value that is determined by local assessors to be the total taxable value of land and additions on the property. | Land | Improvement |
|---|---|---|---|---|
| 2024 | $7,250 | $838,170 | $290,000 | $548,170 |
| 2023 | $7,451 | $851,490 | $270,000 | $581,490 |
| 2022 | $7,542 | $847,460 | $270,000 | $577,460 |
| 2021 | $7,388 | $753,910 | $240,000 | $513,910 |
| 2020 | $7,259 | $701,370 | $210,000 | $491,370 |
| 2019 | $7,220 | $690,930 | $210,000 | $480,930 |
| 2018 | $7,409 | $682,890 | $210,000 | $472,890 |
| 2017 | $7,724 | $686,570 | $210,000 | $476,570 |
| 2016 | $7,828 | $683,670 | $0 | $0 |
| 2015 | $7,754 | $473,180 | $0 | $473,180 |
| 2014 | $7,874 | $471,720 | $0 | $471,720 |
Mortgage History
| Date | Status | Loan Amount | Loan Type |
|---|---|---|---|
| Open | $800,000 | New Conventional | |
| Previous Owner | $100,000 | Credit Line Revolving | |
| Previous Owner | $488,500 | Stand Alone Refi Refinance Of Original Loan | |
| Previous Owner | $454,587 | New Conventional | |
| Previous Owner | $460,000 | New Conventional | |
| Previous Owner | $398,300 | New Conventional | |
| Previous Owner | $417,000 | New Conventional | |
| Previous Owner | $100,000 | Credit Line Revolving | |
| Previous Owner | $311,000 | New Conventional | |
| Previous Owner | $259,600 | No Value Available | |
| Closed | $32,400 | No Value Available |
Deed History
| Date | Type | Sale Price | Title Company |
|---|---|---|---|
| Warranty Deed | $1,115,000 | First American Title Insurance | |
| Deed | $356,000 | Island Title Corp | |
| Deed | $324,550 | -- |
Similar Homes in Sterling, VA
Source: Bright MLS
MLS Number: VALO2080338
APN: 003-45-3185
- 20366 Fallsway Terrace
- 47825 Scotsborough Square
- 20366 Clover Field Terrace
- 47799 Scotsborough Square
- 20496 Tappahannock Place
- 47748 Allegheny Cir
- 20393 Dunkirk Square
- 11300 Antrim Ct
- 47580 Royal Burnham Terrace
- 47635 Weatherburn Terrace Unit 57
- 101 Chimney Ridge Place
- 20656 Sound Terrace
- 20401 Stillhouse Branch Place
- 47702 Bowline Terrace
- 47712 League Ct
- 322 Canterwood Ln
- 47424 River Crest St
- 20351 Cliftons Point St
- 326 Canterwood Ln
- 47404 River Crest St
