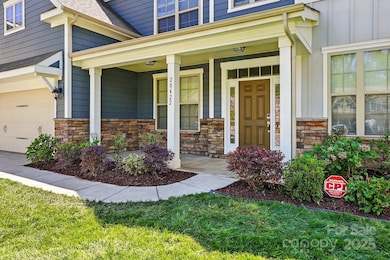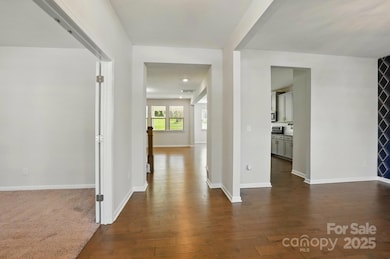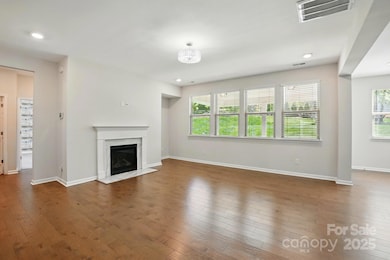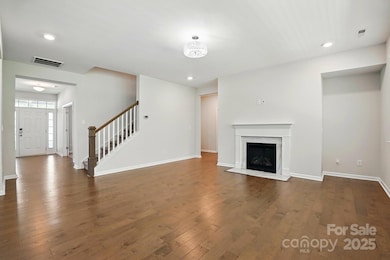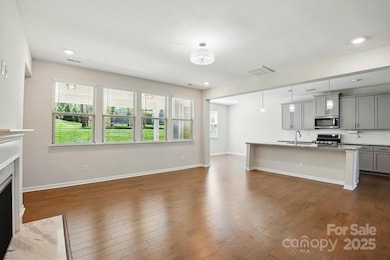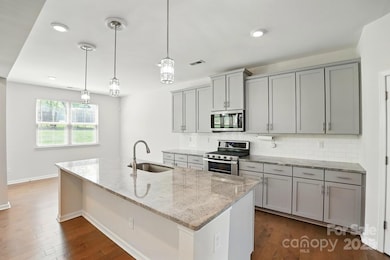
20422 Creek Bend Edge Ct Matthews, NC 28105
Estimated payment $4,322/month
Highlights
- Wood Flooring
- Front Porch
- Laundry Room
- Cul-De-Sac
- 2 Car Attached Garage
- Central Heating and Cooling System
About This Home
Beautiful 5 bedroom/4 bathroom home in a cul-de-sac in a quaint neighborhood. You're greeted by a large entry hall and beautiful 5' engineered hardwoods, there is a formal dining room with large windows. The kitchen offers a large island with granite counters, shaker cabinets, tile backsplash, large pantry and gas stove. The breakfast area is just off the kitchen and leads you to the covered back porch overlooking your large private back yard. The living room offers a gas fireplace. There is a large bedroom on the main floor with walk-in-closet and a full bathroom plus a large laundry room off the two-car garage. Upstairs offers 4 additional bedrms and 3 additional bathrms. The primary bedroom has an oversized closet, large primary bathroom with dual sinks, a separate soaking tub & shower plus water closet. A large loft separates the other bedrms which consist of 2 bedrms w/ a Jack & Jill bathrm plus another bedroom w/ensuite. Great location close to shopping, dining and interstates.
Listing Agent
NorthGroup Real Estate LLC Brokerage Email: krista.cutler@cutlerrealtygroup.com License #248600

Home Details
Home Type
- Single Family
Est. Annual Taxes
- $4,170
Year Built
- Built in 2020
Lot Details
- Lot Dimensions are 30'x159x60x106x148
- Cul-De-Sac
- Property is zoned R-VS
HOA Fees
- $67 Monthly HOA Fees
Parking
- 2 Car Attached Garage
- Driveway
Home Design
- Slab Foundation
- Stone Siding
Interior Spaces
- 2-Story Property
- Living Room with Fireplace
- Laundry Room
Kitchen
- Gas Range
- Microwave
- Dishwasher
- Disposal
Flooring
- Wood
- Tile
Bedrooms and Bathrooms
- 4 Full Bathrooms
Outdoor Features
- Front Porch
Schools
- Crown Point Elementary School
- Mint Hill Middle School
- Butler High School
Utilities
- Central Heating and Cooling System
- Electric Water Heater
Community Details
- Key Community Management Association, Phone Number (704) 321-1556
- Creek Bend Subdivision
- Mandatory home owners association
Listing and Financial Details
- Assessor Parcel Number 193-162-21
Map
Home Values in the Area
Average Home Value in this Area
Tax History
| Year | Tax Paid | Tax Assessment Tax Assessment Total Assessment is a certain percentage of the fair market value that is determined by local assessors to be the total taxable value of land and additions on the property. | Land | Improvement |
|---|---|---|---|---|
| 2023 | $4,170 | $549,700 | $81,000 | $468,700 |
| 2022 | $3,284 | $366,200 | $70,000 | $296,200 |
| 2021 | $1,184 | $129,800 | $70,000 | $59,800 |
Property History
| Date | Event | Price | Change | Sq Ft Price |
|---|---|---|---|---|
| 04/17/2025 04/17/25 | Price Changed | $700,000 | -2.1% | $199 / Sq Ft |
| 04/10/2025 04/10/25 | For Sale | $715,000 | -- | $203 / Sq Ft |
Deed History
| Date | Type | Sale Price | Title Company |
|---|---|---|---|
| Warranty Deed | $429,000 | None Available |
Mortgage History
| Date | Status | Loan Amount | Loan Type |
|---|---|---|---|
| Open | $407,125 | VA | |
| Closed | $408,018 | VA |
Similar Homes in Matthews, NC
Source: Canopy MLS (Canopy Realtor® Association)
MLS Number: 4242240
APN: 193-162-21
- 20422 Creek Bend Edge Ct
- 4505 Candalon Way
- 3232 Kale Ln
- 4500 Doves Nest Ct
- 4540 Hounds Run Dr
- 11215 Idlewild Rd
- 3622 Walter Nelson Rd
- 12609 Twilight Dr
- 12636 Twilight Dr
- 2337 Hargett Rd
- 10094 Treeside Ln
- 5344 Saddlewood Ln
- 6008 Corkstone Dr
- 5006 Whitman Ave
- 11243 Home Place Ln
- 10003 Idlewild Rd
- 3602 Melrose Cottage Dr
- 3610 Melrose Cottage Dr
- 3643 Melrose Cottage Dr
- 9909 Idlewild Rd

