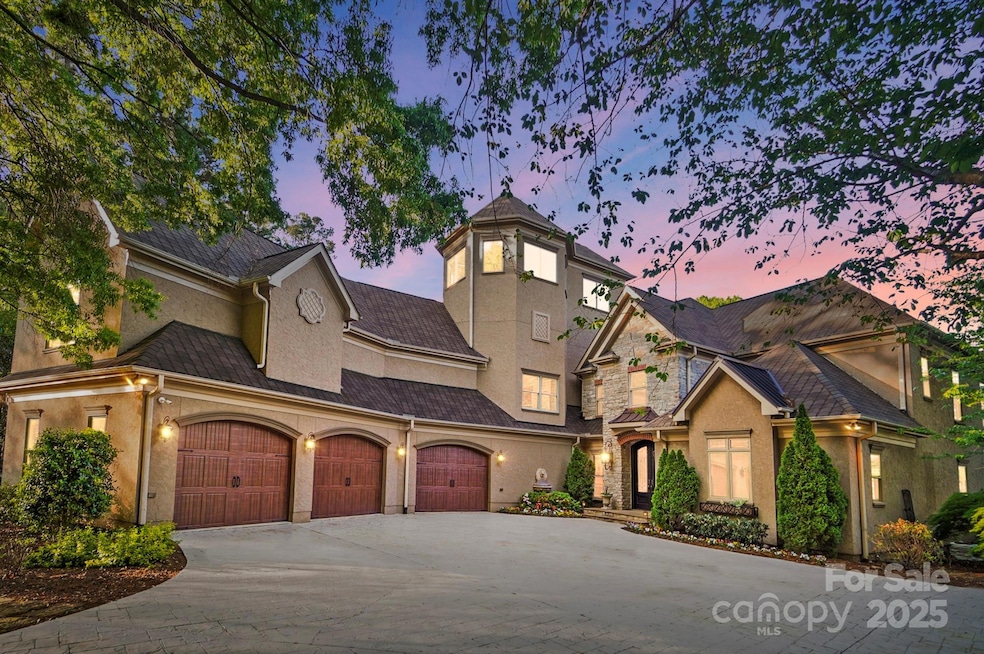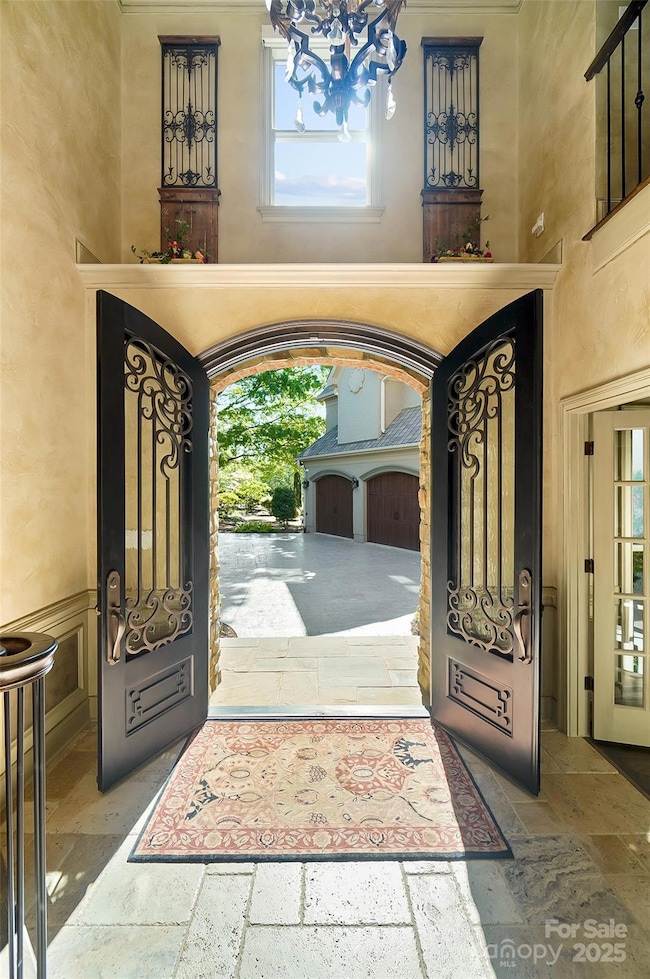
20428 Island Forest Dr Cornelius, NC 28031
Estimated payment $25,704/month
Highlights
- Water Views
- Covered Dock
- Pier or Dock
- Bailey Middle School Rated A-
- Pier
- Boat Lift
About This Home
Sophisticated buyers will appreciate this award-winning Lake Norman waterfront home, showcasing stunning water views throughout its 5,612 heated sq.ft. of meticulously designed living space! Enjoy a library/billiard room, exercise room with sauna, wine cellar, main-level primary suite, elevator, gourmet kitchen with fossil inlay, media room, and a 3-car garage. Design highlights include a 3rd-floor studio with panoramic views, four fireplaces (indoor & out), and resort-style outdoor living with a kitchen, firepit, balconies, and a covered dock. Smart functionality abounds with an in-ground irrigation system, whole-home automation, blackout shades, blinds that adjust with the sun, tankless water heater, central vacuum, generator, heated primary bathroom floor, Sonos audio with room-by-room controls, and professional landscaping. With 99 ft of pristine lakefront and every detail thoughtfully executed—this turnkey oasis is ready for you to move right in!
Listing Agent
J. Lyn Signature Properties Inc. Brokerage Email: Jennifer.Vandersol@gmail.com License #218602
Home Details
Home Type
- Single Family
Est. Annual Taxes
- $14,027
Year Built
- Built in 1996
Lot Details
- Lot Dimensions are 98 x 405 x 99 x432
- Partially Fenced Property
- Level Lot
- Irrigation
- Wooded Lot
- Lawn
- Property is zoned GR
HOA Fees
- $5 Monthly HOA Fees
Parking
- 3 Car Attached Garage
- Workshop in Garage
- Garage Door Opener
- Driveway
Home Design
- Stone Siding
- Stucco
Interior Spaces
- 2.5-Story Property
- Open Floorplan
- Central Vacuum
- Sound System
- Built-In Features
- Ceiling Fan
- Wood Burning Fireplace
- Gas Fireplace
- Insulated Windows
- Window Screens
- Pocket Doors
- French Doors
- Mud Room
- Entrance Foyer
- Living Room with Fireplace
- Recreation Room with Fireplace
- Screened Porch
- Sauna
- Water Views
- Crawl Space
- Attic Fan
- Home Security System
Kitchen
- Self-Cleaning Convection Oven
- Indoor Grill
- Gas Cooktop
- Down Draft Cooktop
- Dishwasher
- Kitchen Island
- Disposal
Flooring
- Wood
- Stone
Bedrooms and Bathrooms
- Walk-In Closet
Laundry
- Laundry Room
- Washer and Electric Dryer Hookup
Accessible Home Design
- Accessible Elevator Installed
- More Than Two Accessible Exits
- Entry Slope Less Than 1 Foot
Outdoor Features
- Pier
- Access To Lake
- Waterfront has a Concrete Retaining Wall
- Boat Lift
- Covered Dock
- Balcony
- Deck
- Fireplace in Patio
- Patio
- Outdoor Fireplace
- Outdoor Kitchen
- Terrace
- Fire Pit
Schools
- Cornelius Elementary School
- Bailey Middle School
- William Amos Hough High School
Utilities
- Forced Air Zoned Heating and Cooling System
- Humidity Control
- Heat Pump System
- Heating System Uses Natural Gas
- Underground Utilities
- Power Generator
- Tankless Water Heater
- Gas Water Heater
- Fiber Optics Available
- Cable TV Available
Listing and Financial Details
- Assessor Parcel Number 001-601-64
Community Details
Overview
- Island Forest HOA
- Island Forest Subdivision
- Mandatory home owners association
Recreation
- Pier or Dock
Security
- Card or Code Access
Map
Home Values in the Area
Average Home Value in this Area
Tax History
| Year | Tax Paid | Tax Assessment Tax Assessment Total Assessment is a certain percentage of the fair market value that is determined by local assessors to be the total taxable value of land and additions on the property. | Land | Improvement |
|---|---|---|---|---|
| 2023 | $14,027 | $2,163,860 | $1,045,000 | $1,118,860 |
| 2022 | $10,570 | $1,240,500 | $500,000 | $740,500 |
| 2021 | $10,446 | $1,240,500 | $500,000 | $740,500 |
| 2020 | $10,446 | $1,134,000 | $500,000 | $634,000 |
| 2019 | $9,547 | $1,134,000 | $500,000 | $634,000 |
| 2018 | $9,740 | $900,800 | $350,000 | $550,800 |
| 2017 | $9,669 | $900,800 | $350,000 | $550,800 |
| 2016 | $9,665 | $900,800 | $350,000 | $550,800 |
| 2015 | $9,527 | $900,800 | $350,000 | $550,800 |
| 2014 | $9,525 | $879,800 | $350,000 | $529,800 |
Property History
| Date | Event | Price | Change | Sq Ft Price |
|---|---|---|---|---|
| 04/11/2025 04/11/25 | For Sale | $4,395,000 | -- | $783 / Sq Ft |
Deed History
| Date | Type | Sale Price | Title Company |
|---|---|---|---|
| Warranty Deed | $950,000 | None Available | |
| Interfamily Deed Transfer | -- | -- |
Mortgage History
| Date | Status | Loan Amount | Loan Type |
|---|---|---|---|
| Open | $781,935 | New Conventional | |
| Closed | $705,000 | New Conventional | |
| Closed | $743,000 | New Conventional | |
| Closed | $760,000 | Adjustable Rate Mortgage/ARM | |
| Previous Owner | $417,000 | Unknown | |
| Previous Owner | $267,000 | Credit Line Revolving | |
| Previous Owner | $550,000 | Unknown | |
| Previous Owner | $330,000 | Unknown |
Similar Homes in Cornelius, NC
Source: Canopy MLS (Canopy Realtor® Association)
MLS Number: 4243921
APN: 001-601-64
- 20601 Island Forest Dr
- 20637 Island Forest Dr
- 20310 Havenview Dr
- 20338 Christofle Dr
- 20400 Rainbow Cir
- 21013 Island Forest Dr
- 20614 Pointe Regatta Dr
- 20711 Bethel Church Rd
- 20635 Queensdale Dr
- 20132 Tailwind Ln
- 20367 Harborgate Ct Unit 301
- 19528 Mary Ardrey Cir
- 19040 Mary Ardrey Cir
- 19118 Betty Stough Rd
- 20313 Queensdale Dr
- 19577 Meta Rd
- 20361 Enclave Oaks Ct
- 20601 Belair Ct
- 20109 Norman Colony Rd
- 20135 Northport Dr






