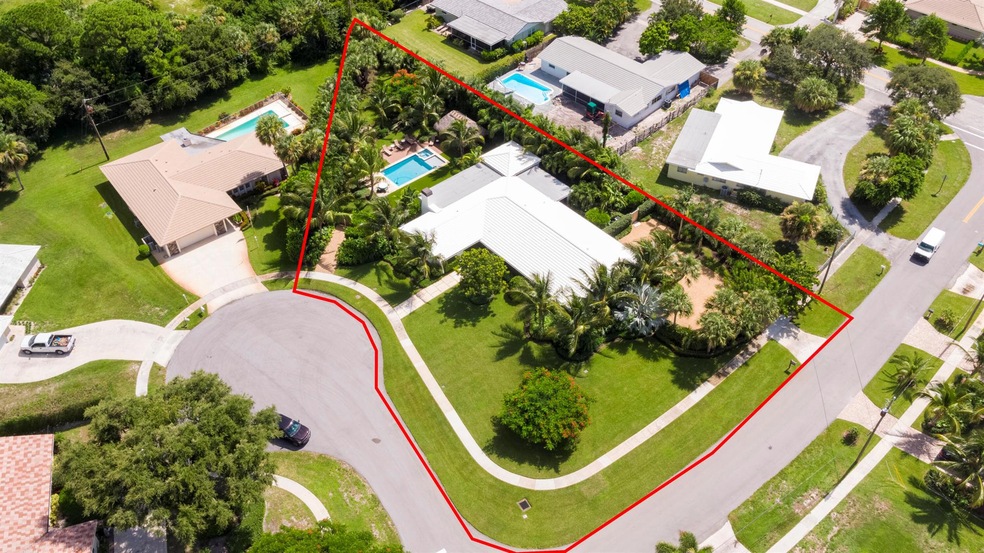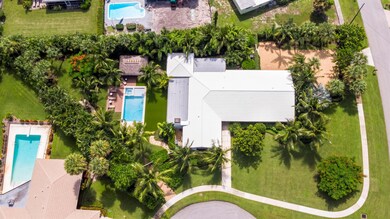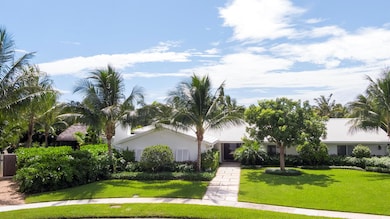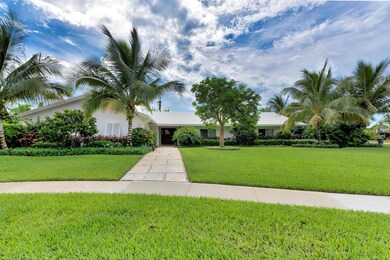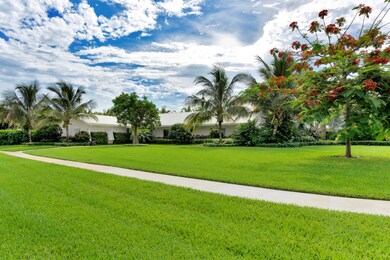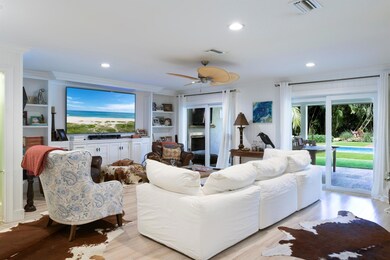
2043 Ascott Rd North Palm Beach, FL 33408
Juno Beach NeighborhoodHighlights
- Water Views
- Heated Spa
- Attic
- William T. Dwyer High School Rated A-
- 28,614 Sq Ft lot
- Corner Lot
About This Home
As of January 2025This is your opportunity to own this unique estate-style home (.66 acres) in the prestigious Juno Isles neighborhood. Immerse yourself in the epitome of luxury living with this meticulously renovated ranch-style residence. Originally renovated in 2017 and recently finalized in 2023, this home boasts four bedrooms, three baths, and a two-car garage, and a salt-chlorinated heated pool with spa. Renovations include a concrete tile roof installed in 2017, complemented by a custom front door, interior doors, and impact windows. Step inside to discover a masterfully updated interior, a redesigned master bedroom custom closet, custom cabinetry in the office/den, renovated bathrooms and custom vinyl flooring throughout the residence.
Home Details
Home Type
- Single Family
Est. Annual Taxes
- $9,883
Year Built
- Built in 1969
Lot Details
- 0.66 Acre Lot
- Fenced
- Corner Lot
- Sprinkler System
- Property is zoned RS
HOA Fees
- $13 Monthly HOA Fees
Parking
- 2 Car Attached Garage
- Garage Door Opener
- Driveway
- On-Street Parking
Property Views
- Water
- Garden
- Pool
Home Design
- Concrete Roof
Interior Spaces
- 2,873 Sq Ft Home
- 1-Story Property
- Furnished or left unfurnished upon request
- Built-In Features
- Ceiling Fan
- Plantation Shutters
- Entrance Foyer
- Family Room
- Combination Kitchen and Dining Room
- Den
- Vinyl Flooring
- Attic
Kitchen
- Eat-In Kitchen
- Electric Range
- Microwave
- Dishwasher
- Disposal
Bedrooms and Bathrooms
- 4 Bedrooms
- Split Bedroom Floorplan
- Closet Cabinetry
- Walk-In Closet
- 3 Full Bathrooms
- Separate Shower in Primary Bathroom
Laundry
- Laundry in Garage
- Dryer
- Washer
Home Security
- Home Security System
- Impact Glass
Pool
- Heated Spa
- In Ground Spa
- Saltwater Pool
- Pool Equipment or Cover
Outdoor Features
- Outdoor Grill
Utilities
- Central Heating and Cooling System
- Well
- Electric Water Heater
- Septic Tank
- Cable TV Available
Community Details
- Juno Isles 1 Subdivision
Listing and Financial Details
- Assessor Parcel Number 00434132080010040
- Seller Considering Concessions
Map
Home Values in the Area
Average Home Value in this Area
Property History
| Date | Event | Price | Change | Sq Ft Price |
|---|---|---|---|---|
| 01/17/2025 01/17/25 | Sold | $2,200,000 | -2.2% | $766 / Sq Ft |
| 01/16/2025 01/16/25 | For Sale | $2,250,000 | +309.5% | $783 / Sq Ft |
| 04/20/2017 04/20/17 | Sold | $549,500 | -8.4% | $191 / Sq Ft |
| 03/21/2017 03/21/17 | Pending | -- | -- | -- |
| 12/16/2016 12/16/16 | For Sale | $599,888 | +41.4% | $209 / Sq Ft |
| 06/11/2015 06/11/15 | Sold | $424,200 | -15.4% | $148 / Sq Ft |
| 05/12/2015 05/12/15 | Pending | -- | -- | -- |
| 03/06/2015 03/06/15 | For Sale | $501,300 | -- | $174 / Sq Ft |
Tax History
| Year | Tax Paid | Tax Assessment Tax Assessment Total Assessment is a certain percentage of the fair market value that is determined by local assessors to be the total taxable value of land and additions on the property. | Land | Improvement |
|---|---|---|---|---|
| 2024 | $9,883 | $606,351 | -- | -- |
| 2023 | $9,785 | $588,690 | $0 | $0 |
| 2022 | $9,726 | $571,544 | $0 | $0 |
| 2021 | $9,690 | $554,897 | $0 | $0 |
| 2020 | $9,438 | $547,236 | $0 | $0 |
| 2019 | $9,333 | $534,933 | $0 | $0 |
| 2018 | $8,257 | $491,723 | $0 | $0 |
| 2017 | $8,564 | $463,868 | $244,587 | $219,281 |
| 2016 | $8,615 | $454,461 | $0 | $0 |
| 2015 | $8,877 | $443,664 | $0 | $0 |
| 2014 | $8,031 | $403,331 | $0 | $0 |
Mortgage History
| Date | Status | Loan Amount | Loan Type |
|---|---|---|---|
| Open | $1,760,000 | New Conventional | |
| Closed | $1,760,000 | New Conventional | |
| Previous Owner | $483,000 | New Conventional | |
| Previous Owner | $499,000 | Credit Line Revolving | |
| Previous Owner | $475,000 | Adjustable Rate Mortgage/ARM | |
| Previous Owner | $300,000 | Purchase Money Mortgage | |
| Previous Owner | $175,000 | Credit Line Revolving | |
| Previous Owner | $400,000 | Negative Amortization |
Deed History
| Date | Type | Sale Price | Title Company |
|---|---|---|---|
| Warranty Deed | $2,200,000 | Property Transfer Services | |
| Warranty Deed | $2,200,000 | Property Transfer Services | |
| Deed | -- | None Listed On Document | |
| Warranty Deed | $559,500 | South Florida Title Ins Of P | |
| Interfamily Deed Transfer | -- | None Available | |
| Special Warranty Deed | $424,200 | First American Title Ins Co | |
| Trustee Deed | $355,800 | None Available |
Similar Homes in the area
Source: BeachesMLS
MLS Number: R11052952
APN: 00-43-41-32-08-001-0040
- 2060 Ascott Rd
- 12938 Ellison Wilson Rd
- 2138 Ascott Rd
- 2147 Radnor Ct
- 1727 W Hemingway Dr
- 2162 Radnor Rd
- 12940 N Shore Dr
- 13058 Flamingo Terrace
- 13102 Flamingo Terrace
- 2036 Ardley Rd
- 12935 S Shore Dr
- 243 Bay Colony Dr N
- 13209 Rolling Green Rd
- 144 Bay Colony Dr N Unit A144
- 341 Bay Colony Dr N Unit 341
- 315 Bay Colony Dr N
- 545 Bay Colony Dr N Unit & Slip 13
- 112 Bay Colony Dr N
- 432 Bay Colony Dr N
- 411 Bay Colony Dr N Unit & Slip 32
