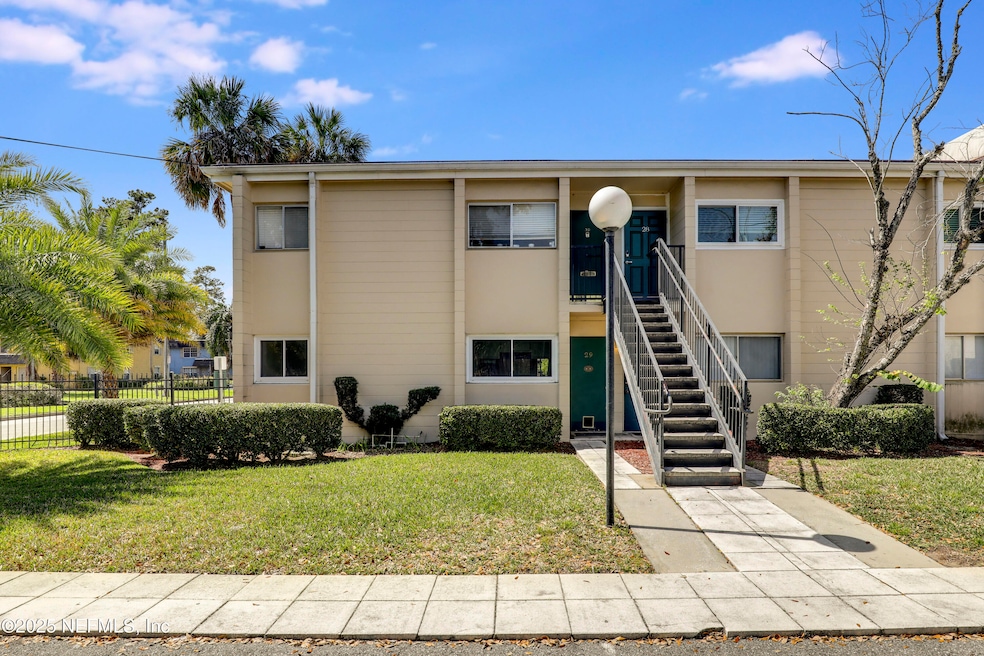
2043 Dunsford Terrace Unit 29 Jacksonville, FL 32207
San Marco NeighborhoodEstimated payment $1,167/month
Highlights
- Open Floorplan
- Rear Porch
- Central Heating and Cooling System
- Hendricks Avenue Elementary School Rated A-
- Entrance Foyer
- 3-minute walk to Angelina Danese Park
About This Home
**AMAZING LOCATION**MOVE IN READY **1ST FLOOR UNIT** Welcome home to your charming 1st-floor home, perfectly positioned for convenience right near the complex entrance. Step inside and be greeted by a light and bright atmosphere, courtesy of the soft yellow walls and stylish, light-colored wood-like laminate flooring that flows seamlessly throughout the OPEN FLOOR PLAN. This inviting space overlooks the COMMUNITY POOL, offering a tranquil view from both the living area and the PRIVATE PATIO. Enjoy your morning coffee or unwind in the evening on your patio, complete with a handy STORAGE CLOSET. This nice and small unit is designed for easy living and effortless cleaning, making it ideal for those seeking a low-maintenance lifestyle. The prime location places you just minutes from the vibrant Historic SAN MARCO district, where you can indulge in a wealth of dining, shopping, and entertainment options. Don't miss out, schedule your showing today!
Property Details
Home Type
- Condominium
Est. Annual Taxes
- $225
Year Built
- Built in 1966
HOA Fees
- $400 Monthly HOA Fees
Home Design
- Shingle Roof
Interior Spaces
- 824 Sq Ft Home
- 1-Story Property
- Open Floorplan
- Ceiling Fan
- Entrance Foyer
- Laminate Flooring
Kitchen
- Electric Range
- Dishwasher
Bedrooms and Bathrooms
- 2 Bedrooms
- 1 Full Bathroom
- Bathtub and Shower Combination in Primary Bathroom
Laundry
- Laundry in unit
- Dryer
- Front Loading Washer
Home Security
Parking
- Parking Lot
- Off-Street Parking
Schools
- Hendricks Avenue Elementary School
- Alfred Dupont Middle School
- Terry Parker High School
Utilities
- Central Heating and Cooling System
- Electric Water Heater
Additional Features
- Rear Porch
- South Facing Home
Listing and Financial Details
- Assessor Parcel Number 1305450150
Community Details
Overview
- Association fees include ground maintenance, sewer, trash, water
- Citihomes At San Marco Association
- Citihomes At San Marco Subdivision
- On-Site Maintenance
Additional Features
- Community Storage Space
- Fire and Smoke Detector
Map
Home Values in the Area
Average Home Value in this Area
Tax History
| Year | Tax Paid | Tax Assessment Tax Assessment Total Assessment is a certain percentage of the fair market value that is determined by local assessors to be the total taxable value of land and additions on the property. | Land | Improvement |
|---|---|---|---|---|
| 2024 | $225 | $35,931 | -- | -- |
| 2023 | $207 | $34,885 | $0 | $0 |
| 2022 | $180 | $33,869 | $0 | $0 |
| 2021 | $167 | $32,883 | $0 | $0 |
| 2020 | $160 | $32,429 | $0 | $0 |
| 2019 | $149 | $31,700 | $0 | $0 |
| 2018 | $140 | $31,109 | $0 | $0 |
| 2017 | $129 | $30,470 | $0 | $0 |
| 2016 | $119 | $29,844 | $0 | $0 |
| 2015 | $445 | $22,000 | $0 | $0 |
| 2014 | $373 | $18,000 | $0 | $0 |
Property History
| Date | Event | Price | Change | Sq Ft Price |
|---|---|---|---|---|
| 04/21/2025 04/21/25 | Price Changed | $134,000 | -3.9% | $163 / Sq Ft |
| 04/16/2025 04/16/25 | For Sale | $139,400 | 0.0% | $169 / Sq Ft |
| 04/13/2025 04/13/25 | Pending | -- | -- | -- |
| 04/03/2025 04/03/25 | Price Changed | $139,400 | +0.4% | $169 / Sq Ft |
| 03/24/2025 03/24/25 | Price Changed | $138,900 | -0.7% | $169 / Sq Ft |
| 03/17/2025 03/17/25 | For Sale | $139,900 | -- | $170 / Sq Ft |
Deed History
| Date | Type | Sale Price | Title Company |
|---|---|---|---|
| Warranty Deed | $38,500 | Global Title Professionals L | |
| Warranty Deed | $25,500 | Richard T Morehead Title & E | |
| Corporate Deed | $83,000 | -- |
Mortgage History
| Date | Status | Loan Amount | Loan Type |
|---|---|---|---|
| Previous Owner | $78,850 | No Value Available |
Similar Homes in Jacksonville, FL
Source: realMLS (Northeast Florida Multiple Listing Service)
MLS Number: 2074848
APN: 130545-0150
- 2043 Dunsford Terrace Unit 29
- 2043 Dunsford Terrace Unit 17
- 2005 Dunsford Terrace
- 3269 Saint Augustine Rd
- 2115 Kingswood Rd
- 2149 Inwood Terrace
- 1704 Kingswood Rd
- 2789 Fieldston Ln
- 2107 Ashland St
- 1806 Inwood Terrace
- 2122 Ashland St
- 1503 Lorimier Rd
- 2165 Sheridan St
- 3443 Inwood Cir W
- 2112 Sheridan St
- 3502 Fleet St
- 1650 Ashland St
- 2755 Green Bay Ln
- 3564 Fleet St
- 1124 Oriental Gardens Rd






