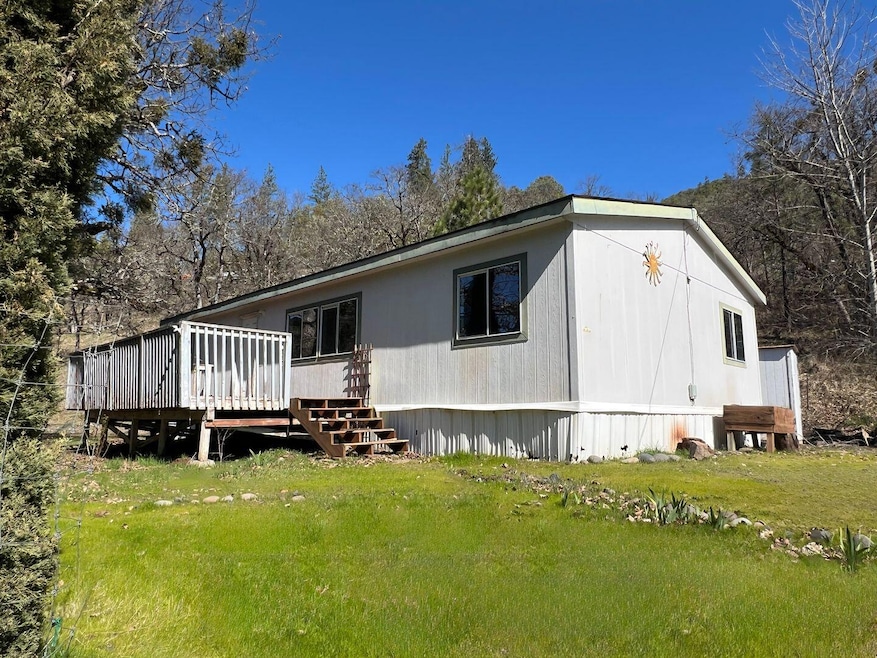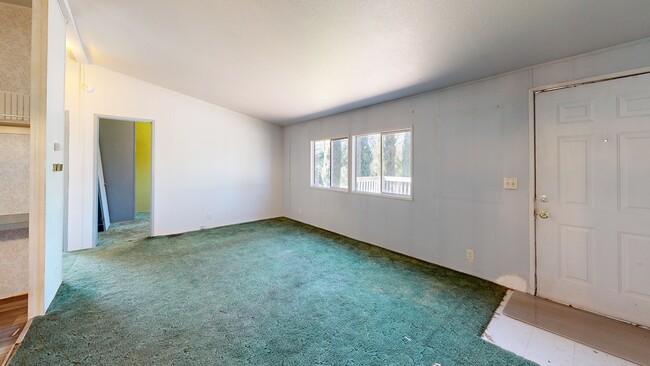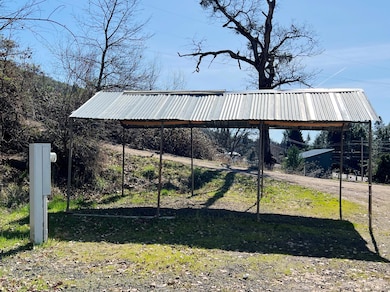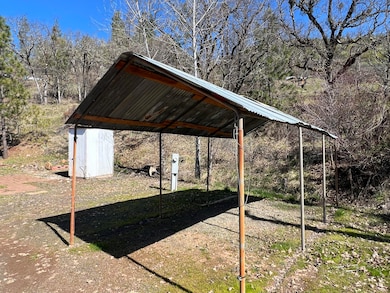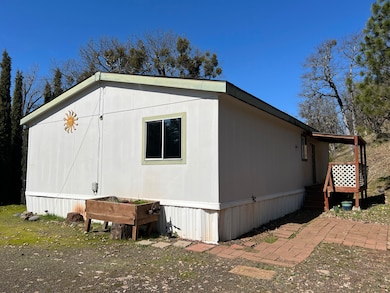
20430 Oregon 62 Shady Cove, OR 97539
Estimated payment $1,265/month
Highlights
- Spa
- Mountain View
- Contemporary Architecture
- Open Floorplan
- Deck
- Vaulted Ceiling
About This Home
WOW Factor! Almost an acre in Shady Cove with a cozy 3bd/2ba home. Open floor plan, dining area, great storage, roomy bedrooms with privacy floor plan - and country views! Carport with room for RV, meter at pole. Adorable garden enclaves - roses, Lemon Balm, Daffodils, garden paths, oversized deck - it's adorable! Shared well; walking distance to downtown area and Rogue River. This property has been placed in an upcoming event. All bids should be submitted at xomeDOTcom/auctions (void where prohibited). Please submit any pre-auction offer received through the property details page on XomeDOTcom. Any post-auction offers will need to be submitted directly to the listing agent. All offers will be reviewed and responded to within 3 business days. All properties are subject to a 5% buyer's premium pursuant to the Auction Participation Agreement and Terms & Conditions (minimums will apply). Please contact listing agent for details and what is paid on this property.
Property Details
Home Type
- Mobile/Manufactured
Est. Annual Taxes
- $3,858
Year Built
- Built in 2001
Lot Details
- 0.89 Acre Lot
- No Common Walls
- Landscaped
Property Views
- Mountain
- Neighborhood
Home Design
- Contemporary Architecture
- Pillar, Post or Pier Foundation
- Composition Roof
- Modular or Manufactured Materials
Interior Spaces
- 1,100 Sq Ft Home
- 1-Story Property
- Open Floorplan
- Vaulted Ceiling
- Living Room
Kitchen
- Eat-In Kitchen
- Oven
- Range with Range Hood
- Laminate Countertops
Flooring
- Carpet
- Laminate
Bedrooms and Bathrooms
- 3 Bedrooms
- 2 Full Bathrooms
- Bathtub with Shower
Laundry
- Laundry Room
- Dryer
- Washer
Parking
- Detached Carport Space
- Driveway
Outdoor Features
- Spa
- Deck
Mobile Home
- Manufactured Home With Land
Utilities
- Forced Air Heating and Cooling System
- Shared Well
- Water Heater
- Septic Tank
Listing and Financial Details
- Auction
- REO, home is currently bank or lender owned
- Assessor Parcel Number 10962861
Community Details
Overview
- No Home Owners Association
Recreation
- Park
- Trails
Map
Home Values in the Area
Average Home Value in this Area
Property History
| Date | Event | Price | Change | Sq Ft Price |
|---|---|---|---|---|
| 04/07/2025 04/07/25 | Pending | -- | -- | -- |
| 03/09/2025 03/09/25 | For Sale | $169,000 | -- | $154 / Sq Ft |
About the Listing Agent

Kat has served the community through years of change and differing real estate markets. Through all these changes, Kat has remained loyal and steadfast, achieving unprecedented success through hard work and focused attention to detail & client needs. This caring, hard work and diligence has made Kat the Number 1 Overall Agent at House of Realty, surpassing sales records in both dollar volume and number of sales. A degree in Business Management is the foundation of her savvy negotiations and
Katherine 'Kat''s Other Listings
Source: Southern Oregon MLS
MLS Number: 220197089
- 20413 Oregon 62
- 20459 Highway 62
- 20140 Highway 62
- 20055 Highway 62 Unit 3
- 7 Brophy Way Unit 31
- 343 Rene Dr
- 192 Cindy Way
- 20655 Highway 62
- 176 Cindy Way
- 21 Brophy Way Unit 11
- 0 Highway 62 Unit 220198843
- 344 Rene Dr
- 70 Cindy Way
- 135 Castaline Place
- 69 Maple Dr
- 332 Rene Dr
- 330 Penny Ln
- 21182 Oregon 62
- 5540 Rogue River Dr
- 585 Alpine St
