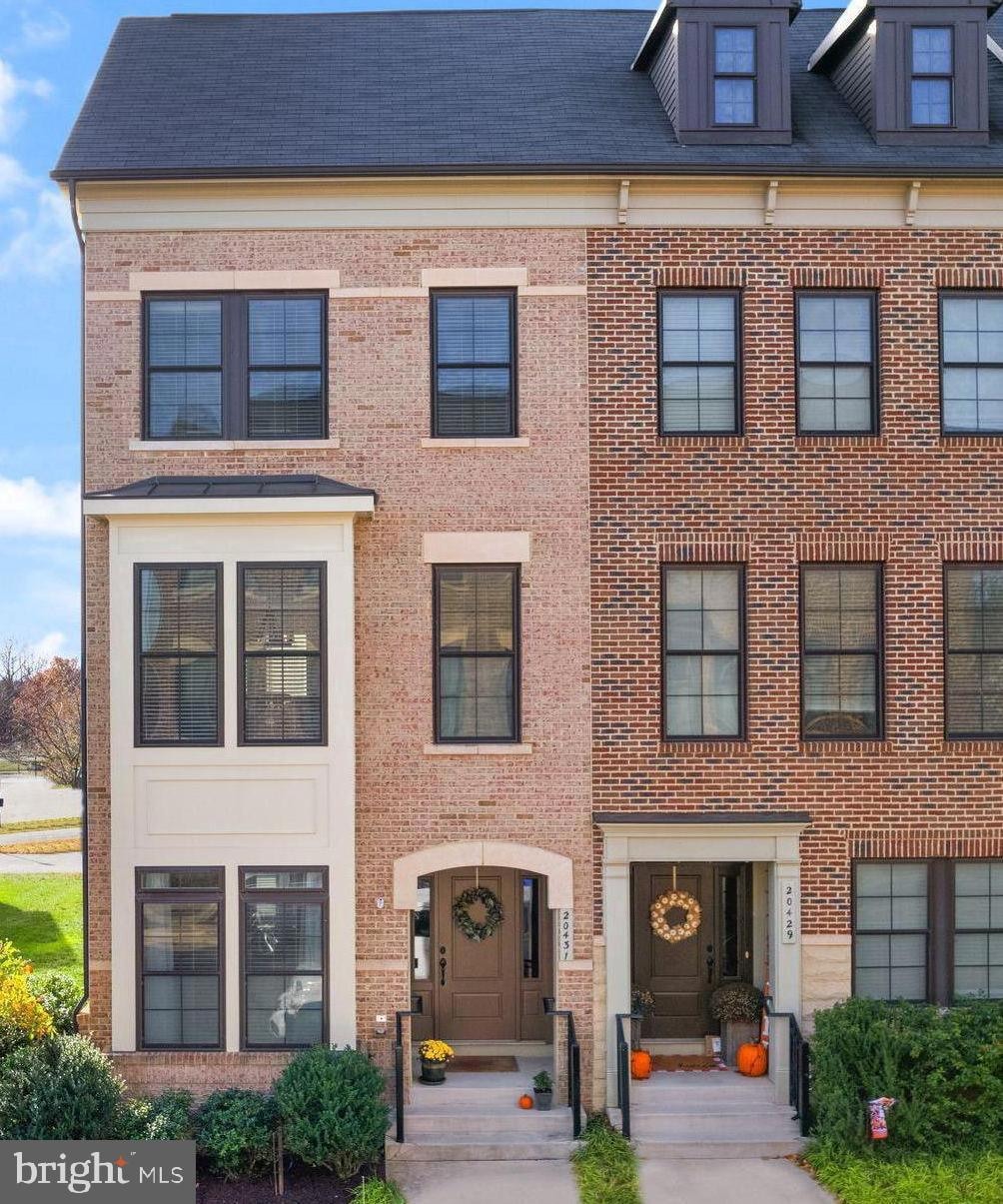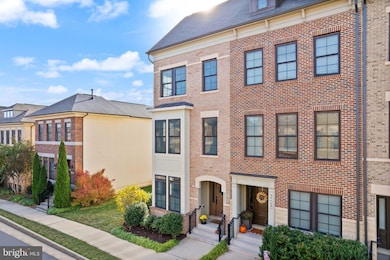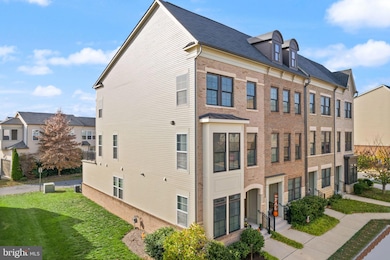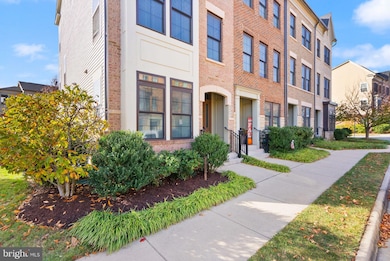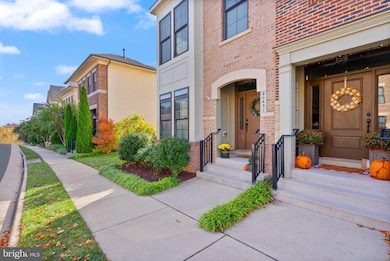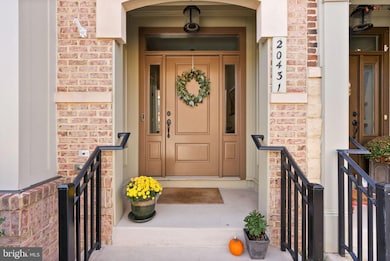
20431 Codman Dr Ashburn, VA 20147
One Loudoun NeighborhoodHighlights
- Eat-In Gourmet Kitchen
- Clubhouse
- Private Lot
- Steuart W. Weller Elementary School Rated A-
- Contemporary Architecture
- Recreation Room
About This Home
As of December 2024Discover the perfect blend of luxury and convenience in this meticulously cared-for end-unit townhome in the highly desirable One Loudoun neighborhood—Loudoun County's premier destination for dining, shopping, and entertainment.
With over 2300 square feet of space, this sunlit home features an open floor plan designed for modern living. The gourmet kitchen, complete with beautiful finishes and a large center island, flows seamlessly into the family room, which opens to a full-length deck perfect for entertaining. The entry-level includes a full bedroom and bathroom, a spacious living area, and a walkout to the two-car garage.
Upstairs, the primary suite is a luxurious retreat with a tray ceiling, abundant natural light, and a spa-like bathroom featuring a large walk-in shower and double sinks. Additional bedrooms and storage space make this home as practical as beautiful.
The expansive deck provides the perfect space for gatherings or quiet evenings, while the thoughtfully designed dining area adds an elegant touch for entertaining. This exceptional home, located in the heart of One Loudoun, offers a lifestyle of comfort, convenience, and luxury. Don’t miss the opportunity to make it yours!
This home is nestled close to One Loudoun's private park with the famous Red Barn, adjacent to One Loudoun Downtown, featuring close-to shops, restaurants, a grocery store, and the Alamo movie theater. Its premier location offers unparalleled accessibility to Dulles International Airport, Washington DC, and Virginia's Wine Country. The neighborhood provides resort-style amenities, including a clubhouse, pool, tennis and pickleball courts, a walking trail, a dog park, and more. Create your extraordinary lifestyle in One Loudoun.
Townhouse Details
Home Type
- Townhome
Est. Annual Taxes
- $6,681
Year Built
- Built in 2013
Lot Details
- 3,485 Sq Ft Lot
- Landscaped
- Front and Side Yard
- Zero Lot Line
- Property is in excellent condition
HOA Fees
- $234 Monthly HOA Fees
Parking
- 2 Car Attached Garage
- 2 Driveway Spaces
- Rear-Facing Garage
- Garage Door Opener
Home Design
- Contemporary Architecture
- Brick Exterior Construction
- Permanent Foundation
- Slab Foundation
- Architectural Shingle Roof
- Tile Roof
- HardiePlank Type
- Masonry
Interior Spaces
- 2,334 Sq Ft Home
- Property has 3 Levels
- Traditional Floor Plan
- Tray Ceiling
- Entrance Foyer
- Family Room Off Kitchen
- Living Room
- Dining Room
- Recreation Room
Kitchen
- Eat-In Gourmet Kitchen
- Breakfast Area or Nook
- Built-In Oven
- Cooktop
- Built-In Microwave
- Ice Maker
- Dishwasher
- Disposal
Flooring
- Wood
- Carpet
- Ceramic Tile
Bedrooms and Bathrooms
- En-Suite Primary Bedroom
Laundry
- Laundry Room
- Laundry on upper level
- Dryer
- Washer
Home Security
Outdoor Features
- Balcony
Schools
- Steuart W. Weller Elementary School
- Belmont Ridge Middle School
- Riverside High School
Utilities
- Forced Air Heating and Cooling System
- Natural Gas Water Heater
- Municipal Trash
Listing and Financial Details
- Tax Lot 23
- Assessor Parcel Number 058483535000
Community Details
Overview
- Association fees include common area maintenance, road maintenance, snow removal, pool(s), trash, lawn maintenance, recreation facility, reserve funds, lawn care front, lawn care rear, lawn care side
- One Loudoun Neighborhood Association
- Built by Miller & Smith
- One Loudoun Subdivision, The Belvedere Floorplan
- Property Manager
Amenities
- Picnic Area
- Common Area
- Clubhouse
- Community Center
- Meeting Room
- Party Room
Recreation
- Tennis Courts
- Community Basketball Court
- Volleyball Courts
- Community Playground
- Community Pool
- Dog Park
- Jogging Path
- Bike Trail
Pet Policy
- Pets Allowed
Security
- Carbon Monoxide Detectors
Map
Home Values in the Area
Average Home Value in this Area
Property History
| Date | Event | Price | Change | Sq Ft Price |
|---|---|---|---|---|
| 12/06/2024 12/06/24 | Sold | $800,000 | +0.1% | $343 / Sq Ft |
| 11/24/2024 11/24/24 | Pending | -- | -- | -- |
| 11/21/2024 11/21/24 | For Sale | $799,500 | 0.0% | $343 / Sq Ft |
| 11/18/2024 11/18/24 | Off Market | $799,500 | -- | -- |
| 11/17/2024 11/17/24 | For Sale | $799,500 | +40.3% | $343 / Sq Ft |
| 06/12/2020 06/12/20 | Sold | $570,000 | -0.9% | $247 / Sq Ft |
| 04/30/2020 04/30/20 | Pending | -- | -- | -- |
| 04/07/2020 04/07/20 | Price Changed | $574,900 | -4.2% | $250 / Sq Ft |
| 03/23/2020 03/23/20 | For Sale | $599,900 | 0.0% | $260 / Sq Ft |
| 04/01/2018 04/01/18 | Rented | $2,900 | -1.7% | -- |
| 03/07/2018 03/07/18 | Under Contract | -- | -- | -- |
| 01/23/2018 01/23/18 | For Rent | $2,950 | +1.7% | -- |
| 06/16/2017 06/16/17 | Rented | $2,900 | -3.3% | -- |
| 06/12/2017 06/12/17 | Under Contract | -- | -- | -- |
| 04/19/2017 04/19/17 | For Rent | $3,000 | +7.1% | -- |
| 05/24/2016 05/24/16 | Rented | $2,800 | -9.7% | -- |
| 05/23/2016 05/23/16 | Under Contract | -- | -- | -- |
| 04/04/2016 04/04/16 | For Rent | $3,100 | +6.9% | -- |
| 04/12/2015 04/12/15 | Rented | $2,900 | -3.3% | -- |
| 04/08/2015 04/08/15 | Under Contract | -- | -- | -- |
| 03/26/2015 03/26/15 | For Rent | $3,000 | 0.0% | -- |
| 01/31/2014 01/31/14 | Sold | $507,720 | +2.0% | $225 / Sq Ft |
| 08/20/2013 08/20/13 | Pending | -- | -- | -- |
| 06/17/2013 06/17/13 | For Sale | $497,660 | -- | $221 / Sq Ft |
Tax History
| Year | Tax Paid | Tax Assessment Tax Assessment Total Assessment is a certain percentage of the fair market value that is determined by local assessors to be the total taxable value of land and additions on the property. | Land | Improvement |
|---|---|---|---|---|
| 2024 | $6,681 | $772,420 | $253,500 | $518,920 |
| 2023 | $6,040 | $690,340 | $253,500 | $436,840 |
| 2022 | $5,813 | $653,110 | $228,500 | $424,610 |
| 2021 | $5,351 | $546,040 | $183,500 | $362,540 |
| 2020 | $5,518 | $533,110 | $183,500 | $349,610 |
| 2019 | $5,436 | $520,200 | $183,500 | $336,700 |
| 2018 | $5,620 | $517,980 | $168,500 | $349,480 |
| 2017 | $5,559 | $494,160 | $168,500 | $325,660 |
| 2016 | $5,531 | $483,060 | $0 | $0 |
| 2015 | $5,574 | $322,640 | $0 | $322,640 |
| 2014 | $4,897 | $255,490 | $0 | $255,490 |
Mortgage History
| Date | Status | Loan Amount | Loan Type |
|---|---|---|---|
| Previous Owner | $490,000 | VA | |
| Previous Owner | $456,948 | New Conventional |
Deed History
| Date | Type | Sale Price | Title Company |
|---|---|---|---|
| Deed | $800,000 | First American Title | |
| Deed | $800,000 | First American Title | |
| Warranty Deed | -- | Old Republic National Title In | |
| Warranty Deed | $570,000 | Consumers First Stlmnts Inc | |
| Special Warranty Deed | $507,440 | -- |
Similar Homes in Ashburn, VA
Source: Bright MLS
MLS Number: VALO2083436
APN: 058-48-3535
- 20439 Codman Dr
- 20398 Codman Dr
- 44454 Maltese Falcon Square
- 44422 Cruden Bay Dr
- 44642 Provincetown Dr
- 44580 Wolfhound Square
- 20440 Northpark Dr
- 44603 Wolfhound Square
- 44662 Brushton Terrace
- 44446 Oakmont Manor Square
- 44505 Wolfhound Square
- 44485 Wolfhound Square
- 44485 Maltese Falcon Square
- 20324 Newfoundland Square
- 44430 Adare Manor Square
- 20314 Northpark Dr
- 44691 Wellfleet Dr Unit 508
- 44422 Sunset Maple Dr
- 20396 Oyster Reef Place
- 20600 Hope Spring Terrace Unit 202
