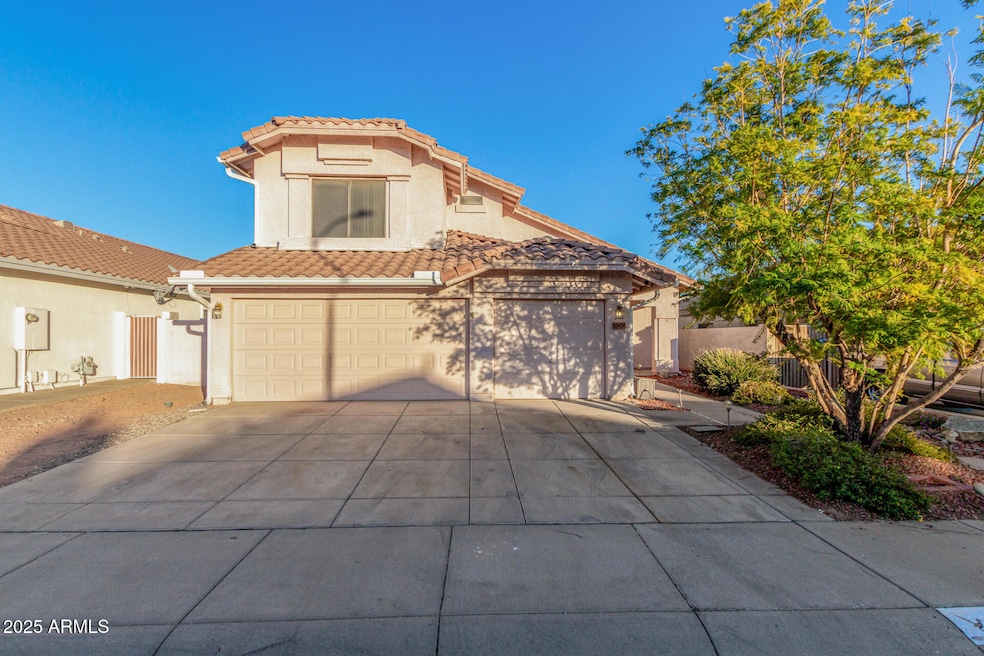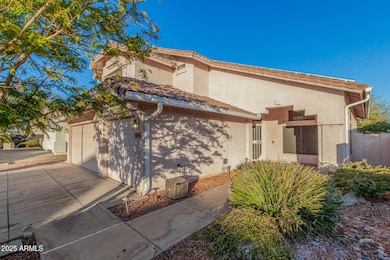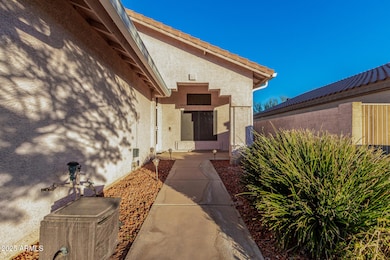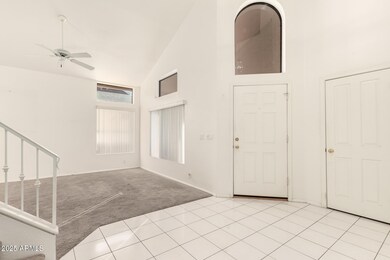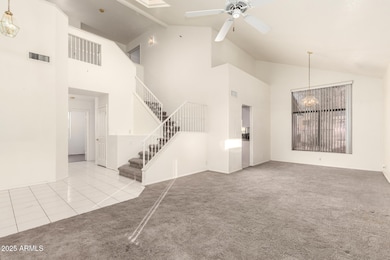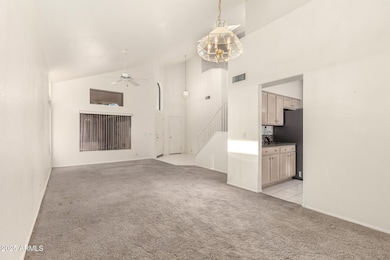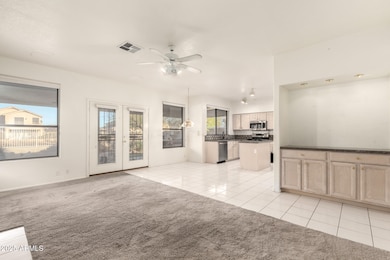
20435 N 39th Dr Glendale, AZ 85308
North Deer Valley NeighborhoodEstimated payment $3,194/month
Highlights
- Solar Power System
- Mountain View
- Vaulted Ceiling
- Park Meadows Elementary School Rated A-
- Contemporary Architecture
- Granite Countertops
About This Home
Welcome to this impressive maintained home in Glendale, AZ! Lovingly cared for by its original owners, this property showcases their dedication, pride, and love for their home. With 3 huge bedrooms upstairs and a versatile additional room downstairs—perfect as a bedroom, office, or home gym—this layout offers both flexibility and functionality. Plus, you'll find 3 full bathrooms to accommodate any living situation with ease. The sellers have already taken care of the big-ticket items: Brand new kitchen appliances, a 50-gallon gas water heater, and a newer air conditioning unit installed in 2020—under warranty until 2030. The fully owned solar panels and insulated garage door enhance energy efficiency, while the spacious 3-car garage offers abundant storage. Step outside to a backyard built for both relaxation and entertainment. Enjoy a putting green, built-in BBQ, automated irrigation system, and wired automated outdoor lighting.The home is move-in ready and offers an ideal canvas for light remodeling. Concessions can be given for updates to flooring, bathrooms, or the kitchen letting you make it truly your own. A termite warranty is in place and has just been extended for another year, offering peace of mind for the new owners. Location is unbeatable. It is right off the 17 and 101, and just minutes from the 51. You're less than 15 minutes to Desert Ridge and close to top-rated schools, shopping, dining, and more.This home looks even better in person.
Home Details
Home Type
- Single Family
Est. Annual Taxes
- $2,207
Year Built
- Built in 1995
Lot Details
- 6,118 Sq Ft Lot
- Desert faces the front and back of the property
- Block Wall Fence
- Artificial Turf
- Front and Back Yard Sprinklers
- Sprinklers on Timer
HOA Fees
- $38 Monthly HOA Fees
Parking
- 3 Car Garage
Home Design
- Contemporary Architecture
- Wood Frame Construction
- Tile Roof
- Stucco
Interior Spaces
- 2,411 Sq Ft Home
- 2-Story Property
- Vaulted Ceiling
- Ceiling Fan
- Skylights
- Gas Fireplace
- Double Pane Windows
- Family Room with Fireplace
- Mountain Views
Kitchen
- Eat-In Kitchen
- Gas Cooktop
- Built-In Microwave
- Kitchen Island
- Granite Countertops
Flooring
- Carpet
- Tile
Bedrooms and Bathrooms
- 4 Bedrooms
- Primary Bathroom is a Full Bathroom
- 3 Bathrooms
- Dual Vanity Sinks in Primary Bathroom
- Bathtub With Separate Shower Stall
Schools
- Park Meadows Elementary School
- Deer Valley Middle School
- Barry Goldwater High School
Utilities
- Cooling System Updated in 2023
- Cooling Available
- Heating System Uses Natural Gas
- High Speed Internet
- Cable TV Available
Additional Features
- Solar Power System
- Built-In Barbecue
Listing and Financial Details
- Tax Lot 209
- Assessor Parcel Number 206-18-231
Community Details
Overview
- Association fees include ground maintenance
- Trestle Mgmt Group Association, Phone Number (480) 422-0888
- Built by Coventry Homes
- Arroyo Springs Parcel B Subdivision
Recreation
- Bike Trail
Map
Home Values in the Area
Average Home Value in this Area
Tax History
| Year | Tax Paid | Tax Assessment Tax Assessment Total Assessment is a certain percentage of the fair market value that is determined by local assessors to be the total taxable value of land and additions on the property. | Land | Improvement |
|---|---|---|---|---|
| 2025 | $2,207 | $25,643 | -- | -- |
| 2024 | $2,170 | $24,422 | -- | -- |
| 2023 | $2,170 | $38,230 | $7,640 | $30,590 |
| 2022 | $2,089 | $29,080 | $5,810 | $23,270 |
| 2021 | $2,182 | $27,150 | $5,430 | $21,720 |
| 2020 | $2,142 | $25,760 | $5,150 | $20,610 |
| 2019 | $2,076 | $24,000 | $4,800 | $19,200 |
| 2018 | $2,004 | $23,010 | $4,600 | $18,410 |
| 2017 | $1,935 | $21,450 | $4,290 | $17,160 |
| 2016 | $1,826 | $20,010 | $4,000 | $16,010 |
| 2015 | $1,630 | $18,460 | $3,690 | $14,770 |
Property History
| Date | Event | Price | Change | Sq Ft Price |
|---|---|---|---|---|
| 03/09/2025 03/09/25 | Price Changed | $532,600 | -1.4% | $221 / Sq Ft |
| 01/17/2025 01/17/25 | For Sale | $540,000 | -- | $224 / Sq Ft |
Deed History
| Date | Type | Sale Price | Title Company |
|---|---|---|---|
| Interfamily Deed Transfer | -- | Great American Title Agency | |
| Interfamily Deed Transfer | -- | Great American Title Agency | |
| Interfamily Deed Transfer | -- | Lawyers Title Of Arizona Inc | |
| Interfamily Deed Transfer | -- | Lawyers Title Of Arizona Inc | |
| Interfamily Deed Transfer | -- | -- | |
| Corporate Deed | $149,950 | First American Title | |
| Corporate Deed | -- | First American Title |
Mortgage History
| Date | Status | Loan Amount | Loan Type |
|---|---|---|---|
| Open | $261,000 | New Conventional | |
| Closed | $71,000 | Credit Line Revolving | |
| Closed | $226,225 | VA | |
| Closed | $232,425 | VA | |
| Closed | $173,112 | VA | |
| Closed | $174,455 | VA | |
| Closed | $176,643 | VA | |
| Closed | $154,267 | VA | |
| Closed | $152,440 | VA |
Similar Homes in Glendale, AZ
Source: Arizona Regional Multiple Listing Service (ARMLS)
MLS Number: 6810873
APN: 206-18-231
- 3823 W Tonopah Dr
- 3810 W Mohawk Ln
- 20625 N 40th Dr
- 4061 W Tonopah Dr
- 20838 N 39th Dr
- 20405 N 42nd Ave
- 3825 W Quail Ave
- 20630 N 42nd Ave
- 3906 W Bowen Ave Unit 20
- 4053 W Quail Ave
- 3918 W Bowen Ave
- 20822 N 42nd Ave
- 3617 W Rose Garden Ln
- 21209 N 40th Ave
- 4133 W Marco Polo Rd
- 19617 N 39th Dr
- 19614 N 39th Dr Unit 13
- 3948 W Salter Dr
- 19606 N 39th Dr Unit 12
- 3529 W Ross Ave
