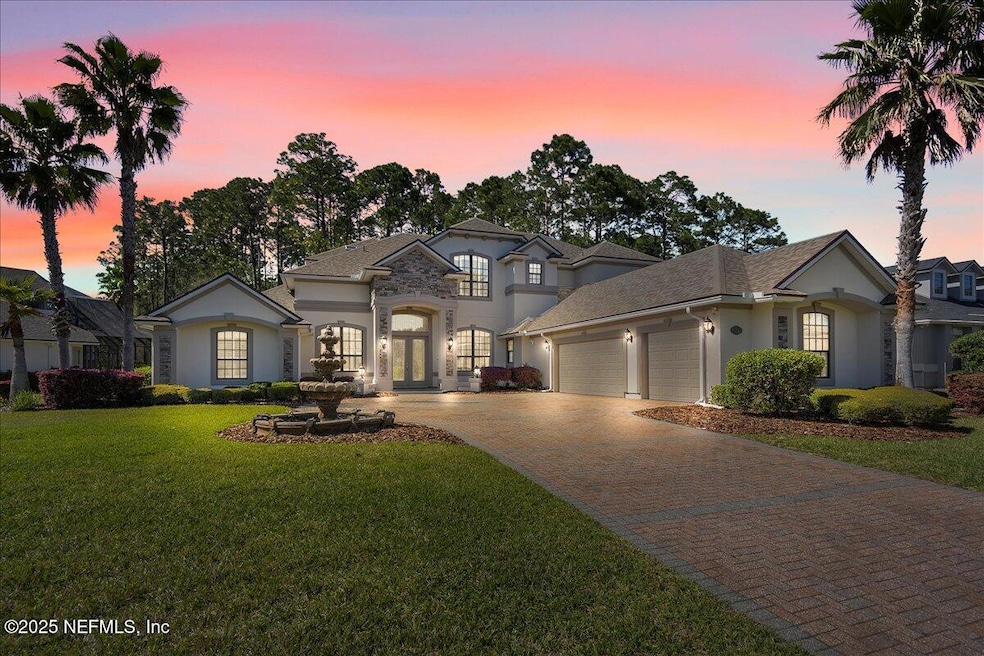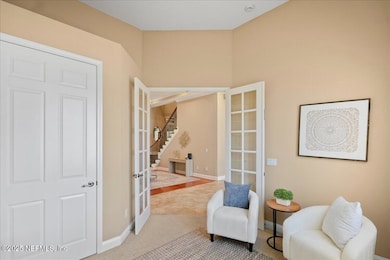
2044 E Clovelly Ln Saint Augustine, FL 32092
South Hampton Golf Club NeighborhoodEstimated payment $6,790/month
Highlights
- Golf Course Community
- Gated Community
- Deck
- Timberlin Creek Elementary School Rated A
- Clubhouse
- Traditional Architecture
About This Home
Located in the prestigious South Hampton Golf Club community, this stunning 5-bedroom, 5-bathroom home offers luxury living at its finest. The open-concept kitchen boasts modern appliances, ample counter space, and overlooks spacious common areas. You can find charming nooks throughout - perfect for relaxation or work. The master suite is a true retreat, featuring a cozy sitting space perfect for reading, an oversized bathroom with a corner garden tub, and a generous walk-in closet with built-in storage. Each additional bedroom is well-appointed with private bathrooms and walk-in closets, providing comfort and privacy for family or guests. Thoughtfully designed storage spaces throughout the home keep everything organized and clutter-free. Multiple porches and patios offer serene outdoor living, including a fully equipped outdoor kitchen ideal for entertaining. Movie nights are elevated in the private home theater, making this residence perfect for hosting gatherings. With its blend of elegance, functionality, and resort-style amenities, this home is a dream come true for golf enthusiasts and luxury seekers alike.
Open House Schedule
-
Saturday, April 26, 202511:00 am to 1:00 pm4/26/2025 11:00:00 AM +00:004/26/2025 1:00:00 PM +00:00Add to Calendar
Home Details
Home Type
- Single Family
Est. Annual Taxes
- $6,503
Year Built
- Built in 2005
Lot Details
- 0.36 Acre Lot
- Property fronts a private road
HOA Fees
- $108 Monthly HOA Fees
Parking
- 3 Car Garage
Home Design
- Traditional Architecture
- Shingle Roof
- Stucco
Interior Spaces
- 4,512 Sq Ft Home
- 2-Story Property
- Ceiling Fan
- 1 Fireplace
- Washer and Electric Dryer Hookup
Kitchen
- Eat-In Kitchen
- Breakfast Bar
- Convection Oven
- Electric Cooktop
- Microwave
- Dishwasher
Flooring
- Wood
- Carpet
- Tile
Bedrooms and Bathrooms
- 5 Bedrooms
- Dual Closets
- Walk-In Closet
- 5 Full Bathrooms
- Bathtub With Separate Shower Stall
Home Security
- Security Gate
- Fire and Smoke Detector
Outdoor Features
- Balcony
- Deck
- Patio
- Outdoor Kitchen
- Rear Porch
Schools
- Timberlin Creek Elementary School
- Switzerland Point Middle School
- Beachside High School
Utilities
- Central Heating and Cooling System
Listing and Financial Details
- Assessor Parcel Number 0099727050
Community Details
Overview
- Association fees include ground maintenance
- South Hampton Subdivision
Recreation
- Golf Course Community
- Tennis Courts
- Community Basketball Court
- Pickleball Courts
- Community Playground
Additional Features
- Clubhouse
- Gated Community
Map
Home Values in the Area
Average Home Value in this Area
Tax History
| Year | Tax Paid | Tax Assessment Tax Assessment Total Assessment is a certain percentage of the fair market value that is determined by local assessors to be the total taxable value of land and additions on the property. | Land | Improvement |
|---|---|---|---|---|
| 2024 | $6,382 | $537,737 | -- | -- |
| 2023 | $6,382 | $522,075 | $0 | $0 |
| 2022 | $6,220 | $506,869 | $0 | $0 |
| 2021 | $5,812 | $463,165 | $0 | $0 |
| 2020 | $5,770 | $454,909 | $0 | $0 |
| 2019 | $5,892 | $444,681 | $0 | $0 |
| 2018 | $5,836 | $436,390 | $0 | $0 |
| 2017 | $5,820 | $427,414 | $0 | $0 |
| 2016 | $5,827 | $431,182 | $0 | $0 |
| 2015 | $5,916 | $428,184 | $0 | $0 |
| 2014 | $5,941 | $408,382 | $0 | $0 |
Property History
| Date | Event | Price | Change | Sq Ft Price |
|---|---|---|---|---|
| 04/01/2025 04/01/25 | For Sale | $1,100,000 | -- | $244 / Sq Ft |
Deed History
| Date | Type | Sale Price | Title Company |
|---|---|---|---|
| Corporate Deed | $719,800 | Southern Title Holding Compa |
Mortgage History
| Date | Status | Loan Amount | Loan Type |
|---|---|---|---|
| Open | $500,000 | Credit Line Revolving | |
| Closed | $408,000 | New Conventional | |
| Closed | $309,400 | Credit Line Revolving | |
| Closed | $265,000 | Credit Line Revolving | |
| Closed | $400,000 | Fannie Mae Freddie Mac |
Similar Homes in the area
Source: realMLS (Northeast Florida Multiple Listing Service)
MLS Number: 2079083
APN: 009972-7050
- 1843 S Landguard Rd
- 3020 S Atherley Rd
- 1318 Garrison Dr
- 257 Dogleg Run
- 559 Murphys Dr
- 649 Murphys Dr
- 520 Murphys Dr
- 138 Dogleg Run
- 265 Dogleg Run
- 246 Dogleg Run
- 317 Dogleg Run
- 612 Murphys Dr
- 510 Murphys Dr
- 101 Dogleg Run
- 573 Murphys Dr
- 51 Round Robin Run
- 184 Dogleg Run
- 153 Dogleg Run
- 568 Murphys Dr
- 108 Round Robin Run






