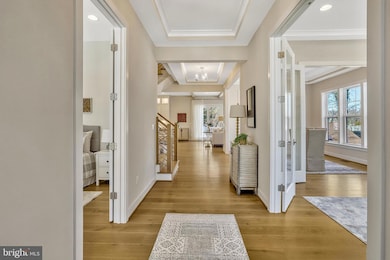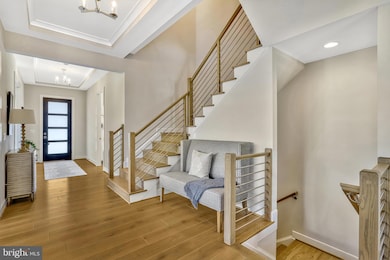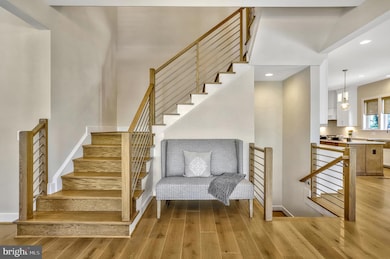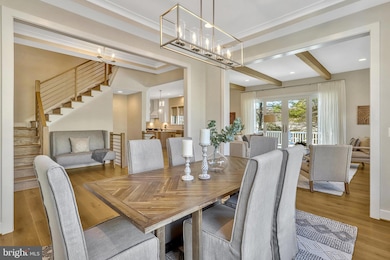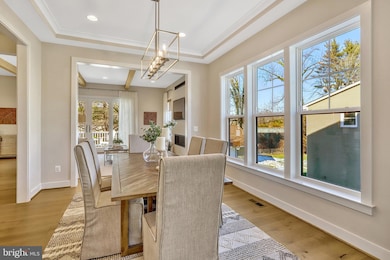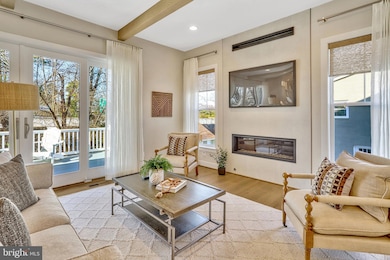
2044 Greenwich St Falls Church, VA 22043
Estimated payment $13,394/month
Highlights
- Home Theater
- New Construction
- Open Floorplan
- Haycock Elementary School Rated A
- Eat-In Gourmet Kitchen
- Dual Staircase
About This Home
NEWLY COMPLETED! Experience the debut of Evergreene’s all-new McKinley model in Northern Virginia—just in time for the new year! Welcome to the McKinley by Evergreene Homes, located in the sought-after McLean School District. This remarkable residence offers 6 bedrooms, 6.5 baths, and over 5,800 square feet of impeccably designed living space. The modern farmhouse exterior radiates timeless elegance, while the thoughtfully planned interior perfectly caters to contemporary living.On the main level, you’ll find soaring 10-foot ceilings, an inviting guest suite with a full bath and standalone shower, a private study, and an open-concept design that seamlessly integrates the family room, designer kitchen, and morning room—ideal for entertaining.Upstairs, every bedroom includes its own en-suite bath, ensuring comfort and privacy for all. The luxurious owner’s suite is highlighted by box ceilings, a massive walk-in closet, and a spa-like bathroom with a frameless glass shower and freestanding tub.The fully finished basement offers a spacious recreation room, media room, exercise room, and an additional bedroom with a full bath, providing abundant versatile space to meet any lifestyle need.Nestled in the coveted Westhampton neighborhood, this is your chance to own the dream home you’ve always envisioned! *Open House: Saturday & Sunday 12pm-3pm *
Open House Schedule
-
Sunday, April 27, 202512:00 to 3:00 pm4/27/2025 12:00:00 PM +00:004/27/2025 3:00:00 PM +00:00Add to Calendar
Home Details
Home Type
- Single Family
Est. Annual Taxes
- $10,360
Year Built
- Built in 2024 | New Construction
Lot Details
- 0.34 Acre Lot
- Property is in excellent condition
- Property is zoned 120
Parking
- 2 Car Attached Garage
- 4 Driveway Spaces
- Front Facing Garage
- Garage Door Opener
Home Design
- Craftsman Architecture
- Poured Concrete
- Advanced Framing
- Frame Construction
- Spray Foam Insulation
- Blown-In Insulation
- Batts Insulation
- Architectural Shingle Roof
- Asphalt Roof
- Cement Siding
- Stone Siding
- Concrete Perimeter Foundation
- Rough-In Plumbing
- HardiePlank Type
- CPVC or PVC Pipes
- Asphalt
- Masonry
- Tile
Interior Spaces
- Property has 3 Levels
- Open Floorplan
- Dual Staircase
- Ceiling height of 9 feet or more
- Recessed Lighting
- 1 Fireplace
- Double Pane Windows
- Vinyl Clad Windows
- Window Screens
- Mud Room
- Entrance Foyer
- Family Room Off Kitchen
- Breakfast Room
- Dining Room
- Home Theater
- Den
- Recreation Room
- Storage Room
- Basement
Kitchen
- Eat-In Gourmet Kitchen
- Butlers Pantry
- Built-In Oven
- Gas Oven or Range
- Range Hood
- Built-In Microwave
- Dishwasher
- Stainless Steel Appliances
- Kitchen Island
- Disposal
Flooring
- Wood
- Carpet
- Ceramic Tile
Bedrooms and Bathrooms
- En-Suite Primary Bedroom
- En-Suite Bathroom
- Walk-In Closet
- Soaking Tub
- Bathtub with Shower
- Walk-in Shower
Laundry
- Laundry Room
- Laundry on upper level
Eco-Friendly Details
- Energy-Efficient Windows with Low Emissivity
Outdoor Features
- Exterior Lighting
- Rain Gutters
Schools
- Haycock Elementary School
- Longfellow Middle School
- Mclean High School
Utilities
- 90% Forced Air Heating and Cooling System
- Humidifier
- Vented Exhaust Fan
- 200+ Amp Service
- 60 Gallon+ Natural Gas Water Heater
- 60 Gallon+ High-Efficiency Water Heater
Community Details
- No Home Owners Association
- Built by Evergreene Homes
- Southampton Subdivision, Mckinley G Floorplan
Listing and Financial Details
- Tax Lot 4
- Assessor Parcel Number 0402 32 0004
Map
Home Values in the Area
Average Home Value in this Area
Tax History
| Year | Tax Paid | Tax Assessment Tax Assessment Total Assessment is a certain percentage of the fair market value that is determined by local assessors to be the total taxable value of land and additions on the property. | Land | Improvement |
|---|---|---|---|---|
| 2024 | $10,915 | $876,810 | $468,000 | $408,810 |
| 2023 | $10,115 | $835,830 | $437,000 | $398,830 |
| 2022 | $9,647 | $786,310 | $437,000 | $349,310 |
| 2021 | $9,306 | $744,310 | $395,000 | $349,310 |
| 2020 | $9,254 | $736,310 | $387,000 | $349,310 |
| 2019 | $8,498 | $672,470 | $352,000 | $320,470 |
| 2018 | $7,339 | $638,130 | $352,000 | $286,130 |
| 2017 | $7,858 | $634,520 | $354,000 | $280,520 |
| 2016 | $8,016 | $649,280 | $354,000 | $295,280 |
| 2015 | $7,254 | $606,570 | $328,000 | $278,570 |
| 2014 | $6,807 | $568,570 | $290,000 | $278,570 |
Property History
| Date | Event | Price | Change | Sq Ft Price |
|---|---|---|---|---|
| 04/22/2025 04/22/25 | Price Changed | $2,249,500 | -1.7% | $385 / Sq Ft |
| 01/23/2025 01/23/25 | For Sale | $2,289,500 | 0.0% | $392 / Sq Ft |
| 01/16/2025 01/16/25 | Off Market | $2,289,500 | -- | -- |
| 12/20/2024 12/20/24 | For Sale | $2,289,500 | -- | $392 / Sq Ft |
Deed History
| Date | Type | Sale Price | Title Company |
|---|---|---|---|
| Warranty Deed | $900,000 | Centerview Title |
Mortgage History
| Date | Status | Loan Amount | Loan Type |
|---|---|---|---|
| Open | $1,484,000 | Credit Line Revolving | |
| Previous Owner | $378,000 | New Conventional | |
| Previous Owner | $512,000 | Stand Alone Refi Refinance Of Original Loan | |
| Previous Owner | $396,000 | New Conventional |
Similar Homes in Falls Church, VA
Source: Bright MLS
MLS Number: VAFX2203860
APN: 0402-32-0004
- 7002 Jenkins Ln
- 2117 Greenwich St
- 2118 Greenwich St
- 2005 Great Falls St
- 2002 Mcfall St
- 2220 Grayson Place
- 7306 Idylwood Ct
- 1955 Foxhall Rd
- 1906 Dalmation Dr
- 2152 Royal Lodge Dr
- 7011 Falls Reach Dr Unit 406
- 2031 Brooks Square Place
- 2301 Grove Ave
- 2238 Highland Ave
- 2239 Highland Ave
- 6706 Montour Dr
- 6712 Moly Dr
- 6640 Kirby Ct
- 6719 Pine Creek Ct
- 2005 Storm Dr

