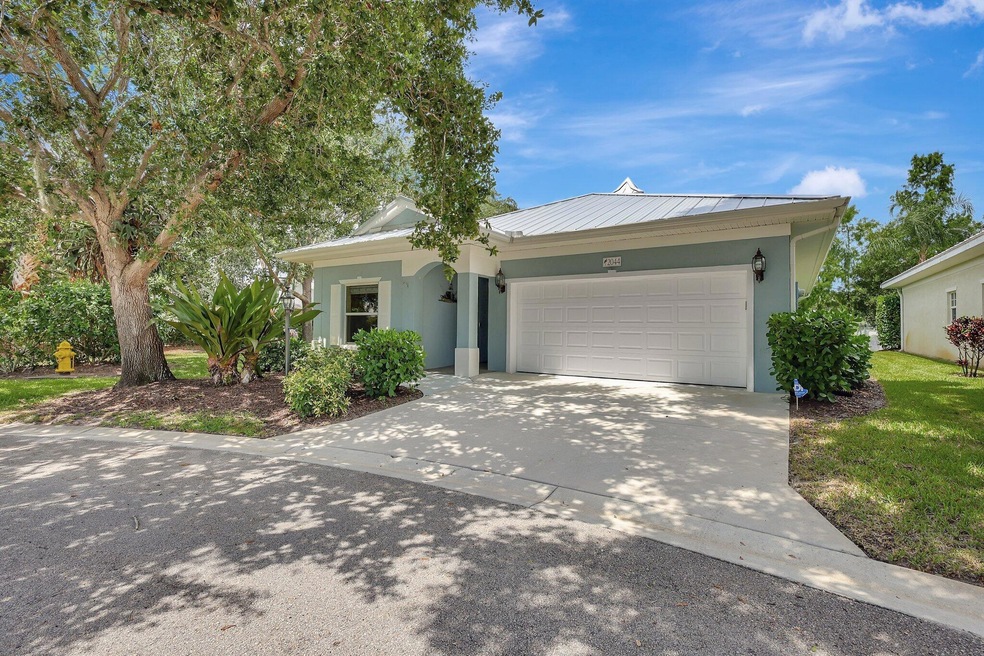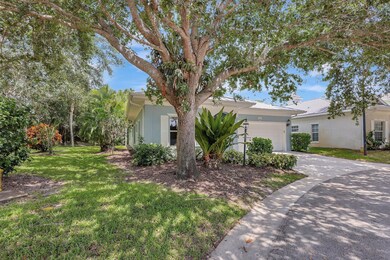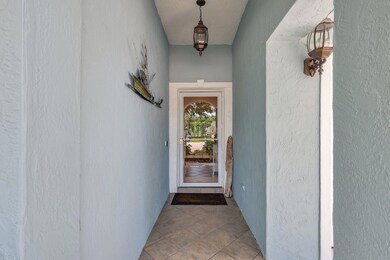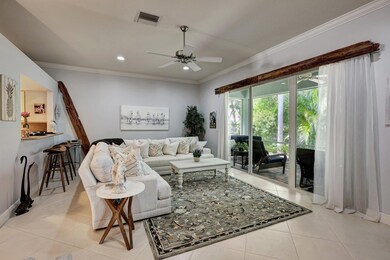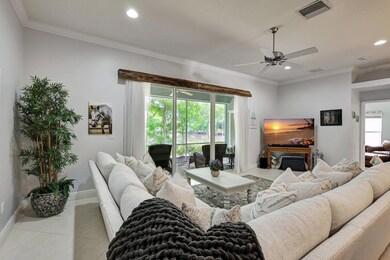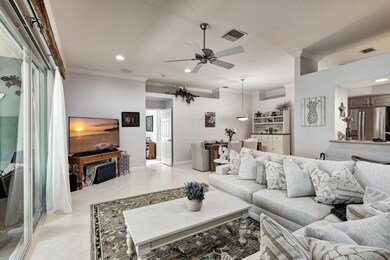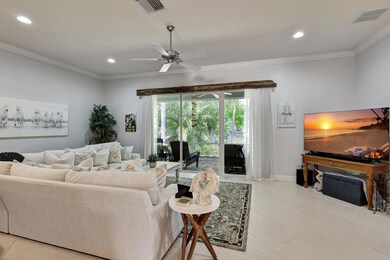
2044 NW Chenille Ln Stuart, FL 34994
North River Shores NeighborhoodHighlights
- Lake Front
- Gated Community
- Tennis Courts
- Jensen Beach High School Rated A
- Community Pool
- Den
About This Home
As of October 2024Welcome home to your little slice of paradise in the heart of Stuart! This 3/2/2 CBS home offers you peaceful enjoyment year round, located at the end of the quiet cul-de-sac with only 7 homes in the street and no neighbors to the south. Outside you will enjoy your private newly re-screened covered patio overlooking the scenic lake. Inside offers a split floor plan, crown molding, 2023 stainless kitchen appliances, new metal roof 2023, impact windows, AC 2017, central vac, generator hook up and speaker system. This gated community offers pool & 2 tennis courts, and when available deep water dock slips for purchase or lease. Great location close to US1, beaches, public golf courses, I95 & Turnpike, Treasure Coast Mall, famous Downtown Stuart, shops & restaurants. Make this home yours!
Home Details
Home Type
- Single Family
Est. Annual Taxes
- $5,853
Year Built
- Built in 2003
Lot Details
- 2,474 Sq Ft Lot
- Lake Front
- Cul-De-Sac
- Property is zoned PUD-R
HOA Fees
- $382 Monthly HOA Fees
Parking
- 2 Car Attached Garage
- Garage Door Opener
- Driveway
- Guest Parking
Home Design
- Metal Roof
Interior Spaces
- 1,673 Sq Ft Home
- 1-Story Property
- Central Vacuum
- Ceiling Fan
- Blinds
- Entrance Foyer
- Family Room
- Florida or Dining Combination
- Den
- Lake Views
Kitchen
- Electric Range
- Microwave
- Dishwasher
- Disposal
Flooring
- Carpet
- Ceramic Tile
Bedrooms and Bathrooms
- 3 Bedrooms
- Split Bedroom Floorplan
- Closet Cabinetry
- Walk-In Closet
- 2 Full Bathrooms
- Dual Sinks
- Separate Shower in Primary Bathroom
Laundry
- Laundry Room
- Dryer
- Washer
Home Security
- Home Security System
- Security Gate
- Impact Glass
- Fire and Smoke Detector
Outdoor Features
- Patio
Utilities
- Central Heating and Cooling System
- Electric Water Heater
- Cable TV Available
Listing and Financial Details
- Assessor Parcel Number 303741017000003500
- Seller Considering Concessions
Community Details
Overview
- Association fees include common areas, ground maintenance, pool(s), recreation facilities, security
- The Estuary Subdivision
Recreation
- Tennis Courts
- Community Pool
Security
- Gated Community
Map
Home Values in the Area
Average Home Value in this Area
Property History
| Date | Event | Price | Change | Sq Ft Price |
|---|---|---|---|---|
| 10/11/2024 10/11/24 | Sold | $507,000 | -4.3% | $303 / Sq Ft |
| 09/19/2024 09/19/24 | Pending | -- | -- | -- |
| 07/29/2024 07/29/24 | Price Changed | $530,000 | -2.8% | $317 / Sq Ft |
| 07/19/2024 07/19/24 | For Sale | $545,000 | +30.7% | $326 / Sq Ft |
| 03/19/2021 03/19/21 | Sold | $417,000 | -0.7% | $249 / Sq Ft |
| 02/17/2021 02/17/21 | Pending | -- | -- | -- |
| 02/09/2021 02/09/21 | For Sale | $419,888 | -- | $251 / Sq Ft |
Tax History
| Year | Tax Paid | Tax Assessment Tax Assessment Total Assessment is a certain percentage of the fair market value that is determined by local assessors to be the total taxable value of land and additions on the property. | Land | Improvement |
|---|---|---|---|---|
| 2024 | $5,853 | $377,594 | -- | -- |
| 2023 | $5,853 | $366,597 | $0 | $0 |
| 2022 | $5,650 | $355,920 | $156,000 | $199,920 |
| 2021 | $3,693 | $232,106 | $0 | $0 |
| 2020 | $3,592 | $228,902 | $0 | $0 |
| 2019 | $3,545 | $223,756 | $0 | $0 |
| 2018 | $3,454 | $219,584 | $0 | $0 |
| 2017 | $2,945 | $215,068 | $0 | $0 |
| 2016 | $3,198 | $210,644 | $0 | $0 |
| 2015 | $3,037 | $209,180 | $0 | $0 |
| 2014 | $3,037 | $207,520 | $80,000 | $127,520 |
Mortgage History
| Date | Status | Loan Amount | Loan Type |
|---|---|---|---|
| Previous Owner | $231,000 | New Conventional | |
| Previous Owner | $231,000 | New Conventional | |
| Previous Owner | $202,500 | New Conventional | |
| Previous Owner | $172,000 | New Conventional | |
| Previous Owner | $215,629 | New Conventional | |
| Previous Owner | $228,000 | Purchase Money Mortgage |
Deed History
| Date | Type | Sale Price | Title Company |
|---|---|---|---|
| Warranty Deed | $507,000 | None Listed On Document | |
| Quit Claim Deed | -- | None Listed On Document | |
| Warranty Deed | $417,000 | Homepartners Title Svcs Llc | |
| Warranty Deed | $215,000 | Attorney | |
| Warranty Deed | $285,000 | Fast Title Inc | |
| Warranty Deed | $224,900 | -- |
Similar Homes in Stuart, FL
Source: BeachesMLS
MLS Number: R11005722
APN: 30-37-41-017-000-00350-0
- 2010 NW Estuary Ct
- 1939 NW Pine Tree Way
- 2210 NW 20th Ave
- 2104 NW 22nd Ave Unit 120
- 2091 NW 21st Terrace Unit 107
- 2071 NW 21st Terrace Unit 105
- 2071 NW 21st Terrace Unit 5-105
- 2061 NW 21st Terrace Unit 108
- 2212 NW 20th Ave
- 1923 NW 22nd St
- 1924 NW Shore Terrace
- 2122 NW Tilia Trail
- 1894 NW Britt Rd
- 1615 NW Bay Tree Cir
- 1704 NW Shore Terrace
- 1743 NW Spruce Ridge Dr
- 1580 NW Lakeside Trail
- 2011 NW Sapphire Ridge Way
- 2416 N West Everglades Blvd
- 1759 NW River Trail
