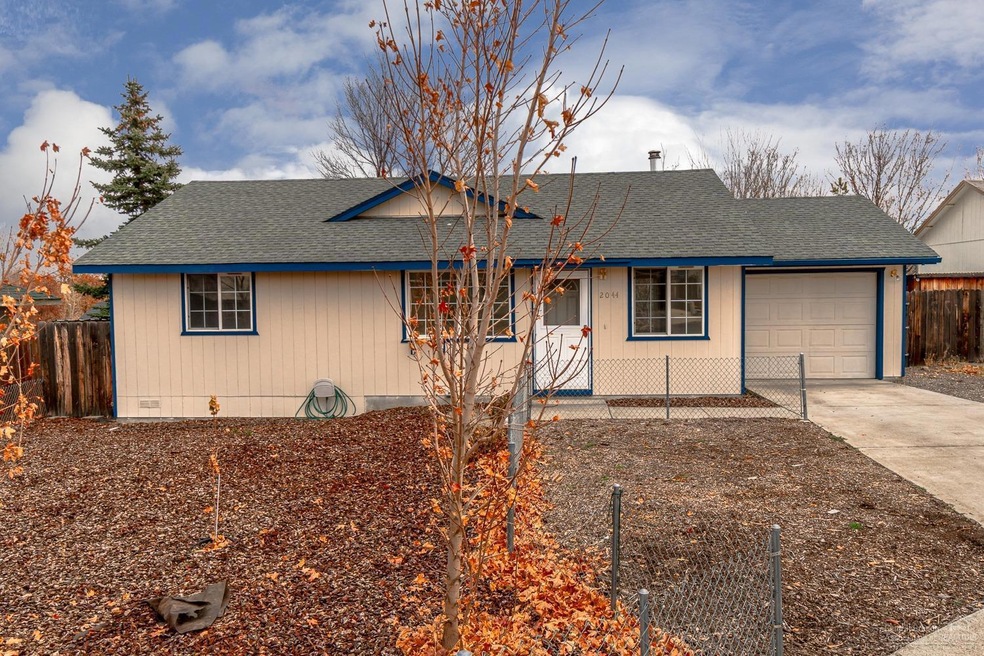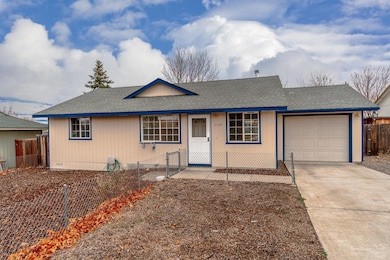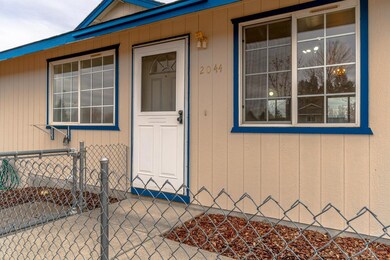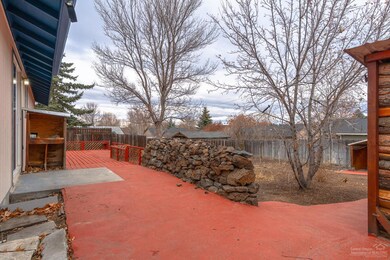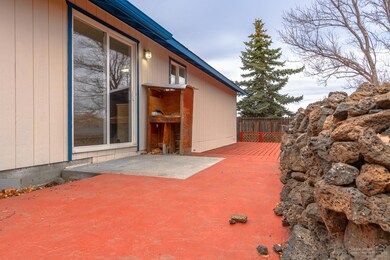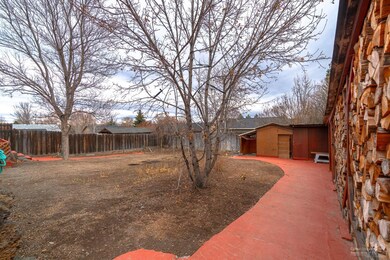
2044 SW 32nd Ct Redmond, OR 97756
2
Beds
2
Baths
1,008
Sq Ft
6,534
Sq Ft Lot
Highlights
- Ranch Style House
- Eat-In Kitchen
- Bathtub with Shower
- No HOA
- Walk-In Closet
- Living Room
About This Home
As of April 2025Great one level home in Southwest Redmond neighborhood. New paint on exterior and interior of home. Free standing Wood Burning Stove in the living area of the home. All kitchen appliances included. Large patio off the rear of the home. Fenced lot and outbuildings. Single attached garage with shelves and cabinets. Price includes new carpet!
Home Details
Home Type
- Single Family
Est. Annual Taxes
- $1,028
Year Built
- Built in 1993
Lot Details
- 6,534 Sq Ft Lot
- Fenced
- Property is zoned R4, R4
Home Design
- Ranch Style House
- Stem Wall Foundation
- Frame Construction
- Composition Roof
Interior Spaces
- 1,008 Sq Ft Home
- Living Room
Kitchen
- Eat-In Kitchen
- Oven
- Range
- Dishwasher
- Disposal
Flooring
- Carpet
- Vinyl
Bedrooms and Bathrooms
- 2 Bedrooms
- Walk-In Closet
- 2 Full Bathrooms
- Bathtub with Shower
Parking
- Garage
- Workshop in Garage
- Driveway
Outdoor Features
- Outdoor Storage
- Storage Shed
Schools
- Patrick Elementary School
- Obsidian Middle School
- Ridgeview High School
Utilities
- Heating System Uses Wood
- Wall Furnace
- Water Heater
Community Details
- No Home Owners Association
- Built by Hayden
- Hayden Village Subdivision
Listing and Financial Details
- Legal Lot and Block 16 / 11
- Assessor Parcel Number 182713
Map
Create a Home Valuation Report for This Property
The Home Valuation Report is an in-depth analysis detailing your home's value as well as a comparison with similar homes in the area
Home Values in the Area
Average Home Value in this Area
Property History
| Date | Event | Price | Change | Sq Ft Price |
|---|---|---|---|---|
| 04/15/2025 04/15/25 | Sold | $356,000 | -1.1% | $353 / Sq Ft |
| 03/04/2025 03/04/25 | Pending | -- | -- | -- |
| 02/23/2025 02/23/25 | For Sale | $360,000 | +54.2% | $357 / Sq Ft |
| 02/26/2020 02/26/20 | Sold | $233,500 | -4.7% | $232 / Sq Ft |
| 01/13/2020 01/13/20 | Pending | -- | -- | -- |
| 11/21/2019 11/21/19 | For Sale | $244,900 | -- | $243 / Sq Ft |
Source: Southern Oregon MLS
Tax History
| Year | Tax Paid | Tax Assessment Tax Assessment Total Assessment is a certain percentage of the fair market value that is determined by local assessors to be the total taxable value of land and additions on the property. | Land | Improvement |
|---|---|---|---|---|
| 2024 | $2,512 | $124,650 | -- | -- |
| 2023 | $2,402 | $121,020 | $0 | $0 |
| 2022 | $2,184 | $114,080 | $0 | $0 |
| 2021 | $2,111 | $110,760 | $0 | $0 |
| 2020 | $2,016 | $110,760 | $0 | $0 |
| 2019 | $1,928 | $107,540 | $0 | $0 |
| 2018 | $1,880 | $104,410 | $0 | $0 |
| 2017 | $1,835 | $101,370 | $0 | $0 |
| 2016 | $1,810 | $98,420 | $0 | $0 |
| 2015 | $1,755 | $95,560 | $0 | $0 |
| 2014 | $1,709 | $92,780 | $0 | $0 |
Source: Public Records
Mortgage History
| Date | Status | Loan Amount | Loan Type |
|---|---|---|---|
| Open | $255,400 | New Conventional | |
| Previous Owner | $226,897 | FHA | |
| Previous Owner | $229,270 | FHA | |
| Previous Owner | $85,100 | New Conventional |
Source: Public Records
Deed History
| Date | Type | Sale Price | Title Company |
|---|---|---|---|
| Warranty Deed | $356,000 | First American Title | |
| Warranty Deed | $233,500 | First American Title | |
| Interfamily Deed Transfer | -- | First American Title |
Source: Public Records
Similar Homes in Redmond, OR
Source: Southern Oregon MLS
MLS Number: 201910468
APN: 182713
Nearby Homes
- 3132 NW Cedar Ave
- 3050 SW Peridot Ave
- 2444 SW 33rd St
- 1830 SW 36th Way
- 2803 SW Quartz Ave
- 2439 SW 33rd St
- 1933 SW 35th Place
- 3616 SW Reindeer Ave
- 3860 SW Pumice Ave
- 2429 SW Valleyview Dr
- 2258 SW 36th St
- 2841 SW Obsidian Ln
- 2751 SW Obsidian Ln
- 3646 SW Obsidian Place
- 2535 SW Salmon Ave
- 4107 SW Obsidian Place Unit 154
- 4114 SW Obsidian Place Unit 187
- 4058 SW Obsidian Place Unit 190
- 4110 SW Obsidian Place Unit 188
- 4103 SW Obsidian Place Unit 153
