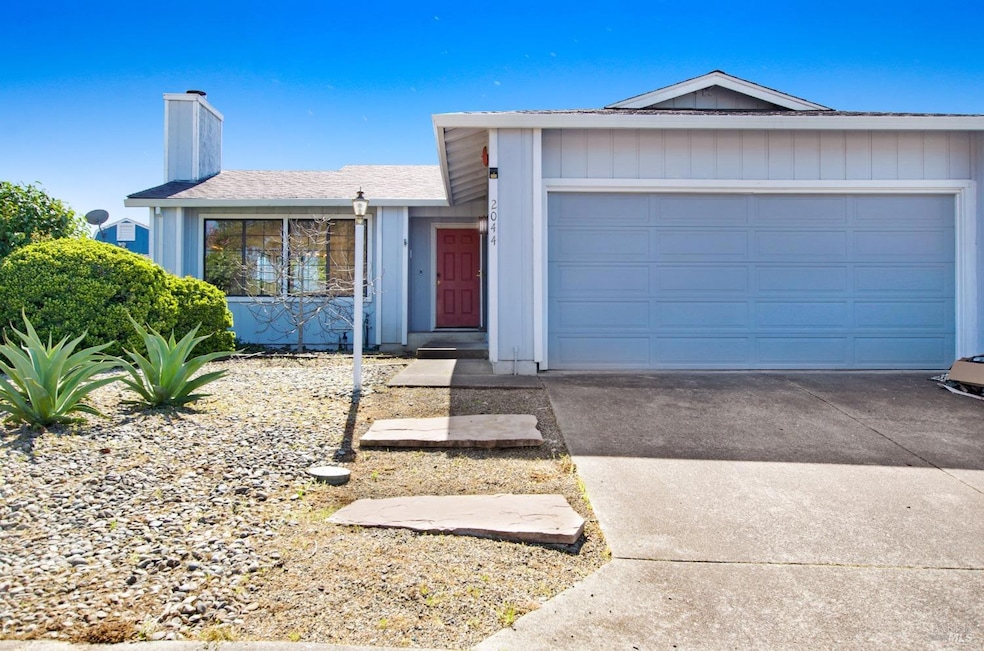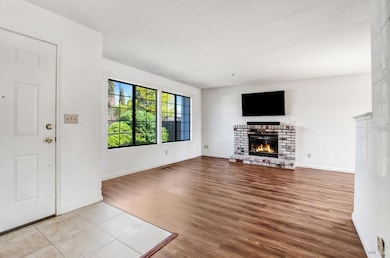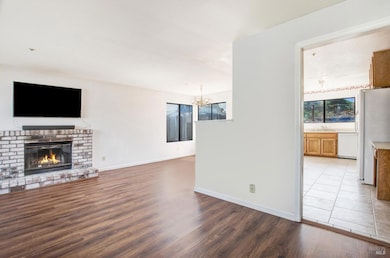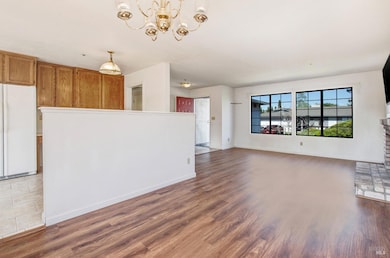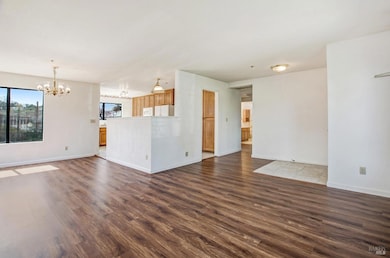
2044 Wildwood Ct Napa, CA 94559
Shurtleff NeighborhoodEstimated payment $4,140/month
Highlights
- Spa
- Engineered Wood Flooring
- 2 Car Attached Garage
- Solar Power System
- Breakfast Area or Nook
- Bathtub with Shower
About This Home
Single level home located in the Wildwood Park subdivision situated on a private lane with 8 houses. This home is located at the end of the lane. Ample natural light with open floor plan with nice sized rooms. Laminate flooring in the living and dining room and a cozy wood burning fireplace. Great opportunity for first time buyers. Short distance to Skyline park, public transportation and shopping is close by.
Home Details
Home Type
- Single Family
Est. Annual Taxes
- $3,602
Year Built
- Built in 1988
Lot Details
- 5,354 Sq Ft Lot
- Street terminates at a dead end
- North Facing Home
- Wood Fence
- Back Yard Fenced
HOA Fees
- $107 Monthly HOA Fees
Parking
- 2 Car Attached Garage
Home Design
- Slab Foundation
- Composition Roof
- Wood Siding
Interior Spaces
- 1,125 Sq Ft Home
- 1-Story Property
- Ceiling Fan
- Wood Burning Fireplace
- Brick Fireplace
- Living Room
- Open Floorplan
- Dining Room
Kitchen
- Breakfast Area or Nook
- Free-Standing Electric Range
- Microwave
- Dishwasher
- Laminate Countertops
- Disposal
Flooring
- Engineered Wood
- Carpet
- Tile
- Vinyl
Bedrooms and Bathrooms
- 2 Bedrooms
- Bathroom on Main Level
- 2 Full Bathrooms
- Bathtub with Shower
Laundry
- Laundry closet
- Dryer
- Washer
- 220 Volts In Laundry
Home Security
- Carbon Monoxide Detectors
- Fire and Smoke Detector
Eco-Friendly Details
- Passive Solar Power System
- Solar Power System
Outdoor Features
- Spa
- Shed
Utilities
- Central Heating and Cooling System
- 220 Volts
- Cable TV Available
Community Details
- Association fees include common areas, road
- Wildwood Park HOA, Phone Number (707) 227-8064
- Wildwood Park Subdivision
Listing and Financial Details
- Assessor Parcel Number 046-312-012-000
Map
Home Values in the Area
Average Home Value in this Area
Tax History
| Year | Tax Paid | Tax Assessment Tax Assessment Total Assessment is a certain percentage of the fair market value that is determined by local assessors to be the total taxable value of land and additions on the property. | Land | Improvement |
|---|---|---|---|---|
| 2023 | $3,602 | $254,741 | $107,418 | $147,323 |
| 2022 | $3,506 | $249,747 | $105,312 | $144,435 |
| 2021 | $3,461 | $244,851 | $103,248 | $141,603 |
| 2020 | $3,437 | $242,342 | $102,190 | $140,152 |
| 2019 | $3,357 | $237,591 | $100,187 | $137,404 |
| 2018 | $3,296 | $232,933 | $98,223 | $134,710 |
| 2017 | $3,214 | $228,367 | $96,298 | $132,069 |
| 2016 | $3,109 | $223,890 | $94,410 | $129,480 |
| 2015 | $2,888 | $220,528 | $92,992 | $127,536 |
| 2014 | $2,840 | $216,209 | $91,171 | $125,038 |
Property History
| Date | Event | Price | Change | Sq Ft Price |
|---|---|---|---|---|
| 04/15/2025 04/15/25 | Price Changed | $670,000 | -2.2% | $596 / Sq Ft |
| 03/17/2025 03/17/25 | For Sale | $685,000 | -- | $609 / Sq Ft |
Deed History
| Date | Type | Sale Price | Title Company |
|---|---|---|---|
| Grant Deed | $166,000 | Napa Land Title Company | |
| Grant Deed | -- | Napa Land Title Company |
Mortgage History
| Date | Status | Loan Amount | Loan Type |
|---|---|---|---|
| Open | $967,500 | Credit Line Revolving | |
| Closed | $967,500 | FHA | |
| Closed | $690,000 | Reverse Mortgage Home Equity Conversion Mortgage | |
| Closed | $221,800 | New Conventional | |
| Closed | $235,000 | Unknown | |
| Closed | $180,000 | New Conventional | |
| Closed | $80,000 | Credit Line Revolving | |
| Previous Owner | $106,000 | No Value Available | |
| Previous Owner | $129,000 | No Value Available |
Similar Homes in Napa, CA
Source: Bay Area Real Estate Information Services (BAREIS)
MLS Number: 325020712
APN: 046-312-012
- 1432 Perkins St
- 2114 Russell St
- 2188 Patton Ave
- 2108 Imola Ave Unit A
- 2180 Patton Ave
- 2111 Penny Ln
- 1163 Republic Ave
- 1112 London Way
- 1088 Shetler Ave
- 48 Belvedere Ct
- 1206 Cayetano Dr
- 1912 Twin Creeks Ct
- 1151 Wyatt Ave
- 218 Saffron Ct
- 150 Silverado Trail Unit 68
- 150 Silverado Trail Unit 20
- 150 Silverado Trail Unit 65
- 150 Silverado Trail Unit 23
- 1059 Oakmont Ct
- 1096 Terrace Dr
