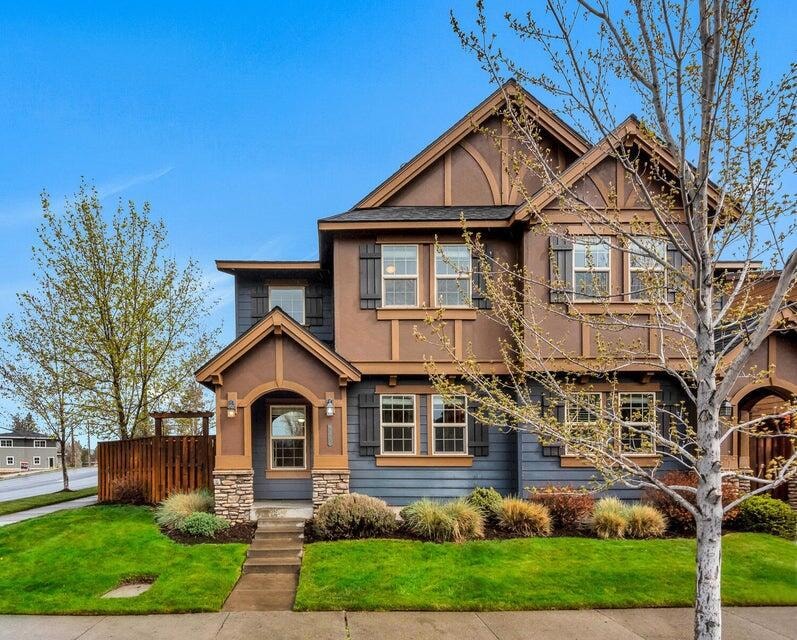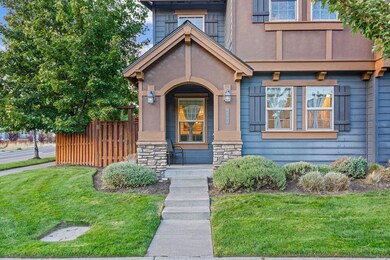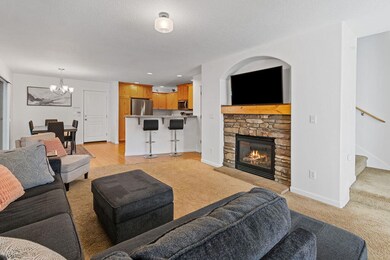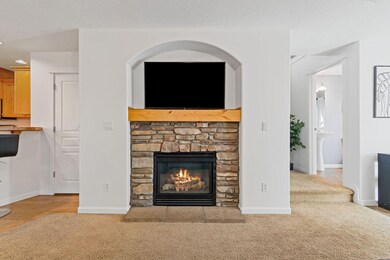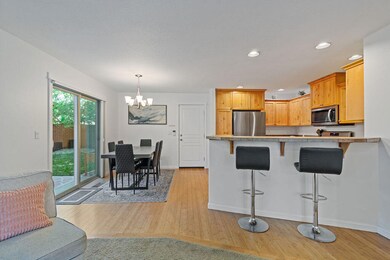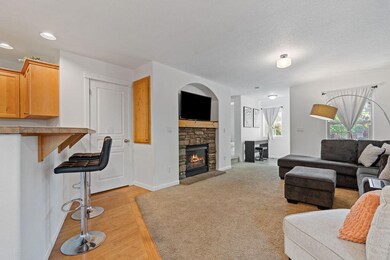
20440 Brentwood Ave Bend, OR 97702
Old Farm District NeighborhoodHighlights
- Northwest Architecture
- End Unit
- Great Room
- Bamboo Flooring
- Corner Lot
- Neighborhood Views
About This Home
As of December 2024Welcome home to this sparkling gem that beautifully combines comfort, style, and convenience! The open kitchen is perfect for entertaining friends, the gas fireplace keeps you cozy on crisp fall evenings, and AC keeps you cool after floating the river in the summer. Slide open the glass doors to a lovely yard adorned with mature trees, fully fenced for your furry friends to roam freely. Upstairs, the enormous primary bedroom is a true sanctuary with a fabulous walk-in closet, and the thoughtful layout of the bedrooms gives wonderful privacy, plus a built-in desk area in the hallway is ideal for remote work or study. Located just 5 minutes from the vibrant Old Mill District, you'll have access to a plethora of breweries, eclectic shops, and the scenic river trail that beckons for outdoor adventure. Don't miss this fantastic opportunity to be close to everything Bend offers!
Townhouse Details
Home Type
- Townhome
Est. Annual Taxes
- $3,743
Year Built
- Built in 2006
Lot Details
- 4,356 Sq Ft Lot
- End Unit
- 1 Common Wall
- Fenced
- Landscaped
- Level Lot
- Front and Back Yard Sprinklers
- Sprinklers on Timer
HOA Fees
- $124 Monthly HOA Fees
Parking
- 2 Car Attached Garage
- Alley Access
- Garage Door Opener
- Driveway
Home Design
- Northwest Architecture
- Traditional Architecture
- Stem Wall Foundation
- Frame Construction
- Composition Roof
Interior Spaces
- 1,769 Sq Ft Home
- 2-Story Property
- Gas Fireplace
- Double Pane Windows
- Vinyl Clad Windows
- Family Room with Fireplace
- Great Room
- Neighborhood Views
- Smart Locks
Kitchen
- Breakfast Bar
- Range
- Dishwasher
- Disposal
Flooring
- Bamboo
- Carpet
- Tile
- Vinyl
Bedrooms and Bathrooms
- 3 Bedrooms
- Linen Closet
- Walk-In Closet
- Double Vanity
Laundry
- Dryer
- Washer
Outdoor Features
- Patio
Schools
- Silver Rail Elementary School
- Pilot Butte Middle School
- Bend Sr High School
Utilities
- Forced Air Heating and Cooling System
- Heating System Uses Natural Gas
- Natural Gas Connected
- Water Heater
Listing and Financial Details
- No Short Term Rentals Allowed
- Tax Lot 1
- Assessor Parcel Number 249540
Community Details
Overview
- Built by Pahlisch
- Brentwood Subdivision
- On-Site Maintenance
- Maintained Community
Recreation
- Park
- Snow Removal
Security
- Carbon Monoxide Detectors
- Fire and Smoke Detector
Map
Home Values in the Area
Average Home Value in this Area
Property History
| Date | Event | Price | Change | Sq Ft Price |
|---|---|---|---|---|
| 12/02/2024 12/02/24 | Sold | $540,000 | 0.0% | $305 / Sq Ft |
| 10/10/2024 10/10/24 | Pending | -- | -- | -- |
| 09/30/2024 09/30/24 | For Sale | $540,000 | +4.9% | $305 / Sq Ft |
| 10/14/2022 10/14/22 | Sold | $514,900 | 0.0% | $291 / Sq Ft |
| 09/14/2022 09/14/22 | Pending | -- | -- | -- |
| 08/30/2022 08/30/22 | Price Changed | $514,900 | -1.0% | $291 / Sq Ft |
| 07/27/2022 07/27/22 | Price Changed | $519,900 | -1.0% | $294 / Sq Ft |
| 07/07/2022 07/07/22 | Price Changed | $524,900 | -1.9% | $297 / Sq Ft |
| 05/27/2022 05/27/22 | Price Changed | $534,900 | -0.9% | $302 / Sq Ft |
| 05/11/2022 05/11/22 | For Sale | $539,900 | +132.2% | $305 / Sq Ft |
| 09/30/2013 09/30/13 | Sold | $232,500 | -9.5% | $131 / Sq Ft |
| 09/11/2013 09/11/13 | Pending | -- | -- | -- |
| 08/08/2013 08/08/13 | For Sale | $257,000 | -- | $145 / Sq Ft |
Tax History
| Year | Tax Paid | Tax Assessment Tax Assessment Total Assessment is a certain percentage of the fair market value that is determined by local assessors to be the total taxable value of land and additions on the property. | Land | Improvement |
|---|---|---|---|---|
| 2024 | $4,037 | $241,130 | -- | -- |
| 2023 | $3,743 | $234,110 | $0 | $0 |
| 2022 | $3,492 | $220,680 | $0 | $0 |
| 2021 | $3,497 | $214,260 | $0 | $0 |
| 2020 | $3,318 | $214,260 | $0 | $0 |
| 2019 | $3,226 | $208,020 | $0 | $0 |
| 2018 | $3,135 | $201,970 | $0 | $0 |
| 2017 | $3,043 | $196,090 | $0 | $0 |
| 2016 | $2,902 | $190,380 | $0 | $0 |
| 2015 | $2,821 | $184,840 | $0 | $0 |
| 2014 | $2,738 | $179,460 | $0 | $0 |
Mortgage History
| Date | Status | Loan Amount | Loan Type |
|---|---|---|---|
| Open | $513,000 | New Conventional | |
| Previous Owner | $489,155 | New Conventional | |
| Previous Owner | $247,000 | Purchase Money Mortgage |
Deed History
| Date | Type | Sale Price | Title Company |
|---|---|---|---|
| Warranty Deed | $540,000 | Deschutes Title | |
| Warranty Deed | $514,900 | First American Title | |
| Warranty Deed | $232,500 | First American Title | |
| Warranty Deed | $260,000 | Amerititle |
Similar Homes in Bend, OR
Source: Southern Oregon MLS
MLS Number: 220190641
APN: 249540
- 61531 SE Jennifer Ln Unit 1 & 2
- 61538 Brosterhous Rd
- 61475 Kobe St Unit 342
- 61467 Kobe St Unit 344
- 20560 Kira Dr Unit 371
- 61528 SE Lorenzo Dr
- 61554 Parrell Rd
- 20572 Kira Dr Unit 369
- 20588 Kira Dr Unit 365
- 20599 Kira Dr Unit 382
- 20533 SE Evian Ave
- 20392 Lois Way
- 20603 Kira Dr Unit 383
- 20341 SE Elaine Ln
- 20520 SE Byron Ave
- 20552 SE Evian Ave
- 20372 Sonata Way
- 61389 SE Preston St
- 20624 Rolen Ave
- 20525 Reed Market Rd
