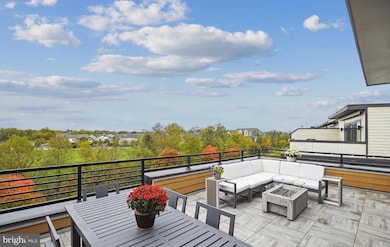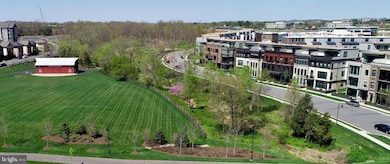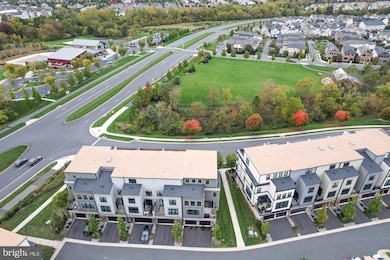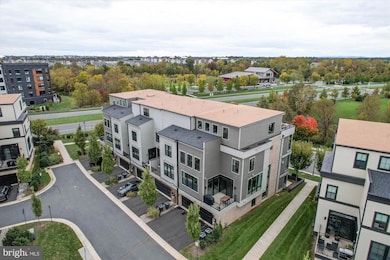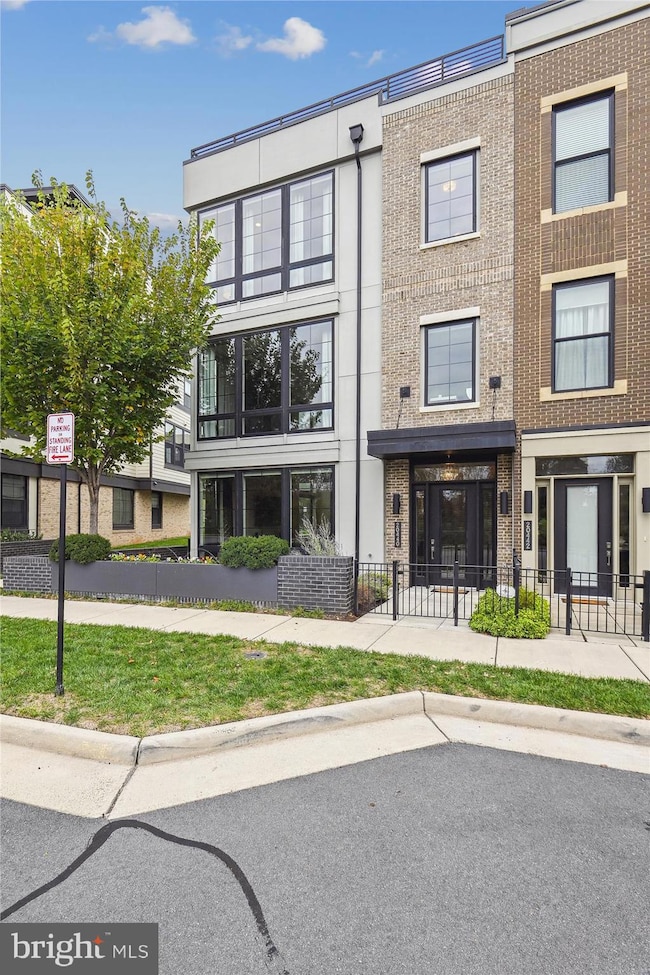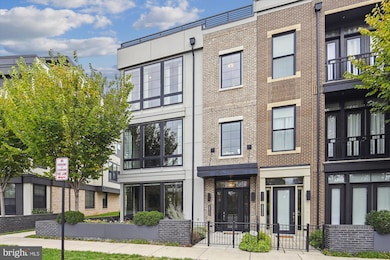
20440 Northpark Dr Ashburn, VA 20147
One Loudoun NeighborhoodEstimated payment $12,361/month
Highlights
- Rooftop Deck
- Gourmet Kitchen
- Open Floorplan
- Steuart W. Weller Elementary School Rated A-
- View of Trees or Woods
- 4-minute walk to Central Park - One Loudoun
About This Home
Rarely available, a very special, luxury end-unit townhouse by Miller & Smith with a private elevator facing One Loudoun's Central Park. This magnificent home is simply stunning with upgrades and designer touches throughout. The chef's kitchen is magazine worthy with Wolf and Viking appliances including a custom wine refrigerator, built-in coffee/espresso machine and a 13' island with quartz countertops with a waterfall edge. Noteworthy architectural details are sure to impress with floor to ceiling windows, high-end cabinetry and built-ins, 10' high ceilings, Lutron motorized shades, wide-plank engineered wood floors, upgraded railings, designer lighting and multiple outdoor living spaces. The 1LX floor plan is ideal for living and entertaining and features 4 bedrooms, each with a professionally organized closet and an en-suite bath as well as 2 powder rooms and a main level office. The primary suite offers views of the park and boasts a spa-like primary bath with radiant heat stone floors, a walk-in shower, separate soaking tub, electric mirror and quartz counter tops. Retreat to the upper level loft and you will be amazed by the spectacular rooftop terrace with panoramic views with wood tile flooring, a gas fire pit and motorized awning. The spacious and light-filled loft area is an welcome retreat with built-in cabinets and a beverage refrigerator, ideal for a home office or for entertaining. There is ample storage throughout with the custom cabinets in the laundry room and in the mudroom, as well as additional wall mount storage cabinets in the garage, complete with EV charging and an epoxy floor.One Loudoun is a unique place of sophisticated culture and urban-inspired architecture located in the heart of Loudoun County, VA at Rt. 7 and Loudoun County Parkway. Comprising 358 acres, the community integrates a town atmosphere with great neighborhoods and an exciting downtown of retail, dining and entertainment. One Loudoun Neighborhood Association amenities include a resort-style Clubhouse, outdoor pool, tennis courts, pickle ball courts, half-court basketball, sand volleyball, meeting rooms, 3 playgrounds, and a "Central Park" which includes The Barn at One Loudoun, an amphitheater and barn venue that hosts community social events. Stroll along the beautifully designed streetscapes to visit your favorite boutiques, dine at a wide variety of restaurants and bars, or enjoy a community event on the Downtown Plaza.
Townhouse Details
Home Type
- Townhome
Est. Annual Taxes
- $15,268
Year Built
- Built in 2017
Lot Details
- 3,485 Sq Ft Lot
- West Facing Home
- Extensive Hardscape
- Property is in excellent condition
HOA Fees
- $222 Monthly HOA Fees
Parking
- 2 Car Attached Garage
- 2 Driveway Spaces
- Rear-Facing Garage
- Garage Door Opener
- On-Street Parking
Home Design
- Contemporary Architecture
- Flat Roof Shape
- Concrete Perimeter Foundation
Interior Spaces
- 5,195 Sq Ft Home
- Property has 4 Levels
- 1 Elevator
- Open Floorplan
- Wet Bar
- Sound System
- Built-In Features
- Ceiling height of 9 feet or more
- Ceiling Fan
- Recessed Lighting
- Fireplace With Glass Doors
- Screen For Fireplace
- Gas Fireplace
- Awning
- Window Treatments
- Mud Room
- Family Room Off Kitchen
- Living Room
- Dining Room
- Den
- Loft
- Storage Room
- Views of Woods
Kitchen
- Gourmet Kitchen
- Built-In Oven
- Six Burner Stove
- Built-In Range
- Built-In Microwave
- Ice Maker
- Dishwasher
- Kitchen Island
- Upgraded Countertops
- Wine Rack
- Disposal
Flooring
- Engineered Wood
- Carpet
- Stone
Bedrooms and Bathrooms
- 4 Bedrooms
- En-Suite Primary Bedroom
- En-Suite Bathroom
- Walk-In Closet
- Soaking Tub
- Walk-in Shower
Laundry
- Laundry Room
- Laundry on upper level
- Front Loading Dryer
- Front Loading Washer
Home Security
Outdoor Features
- Rooftop Deck
- Patio
- Terrace
Schools
- Steuart W. Weller Elementary School
- Belmont Ridge Middle School
- Riverside High School
Utilities
- Forced Air Zoned Heating and Cooling System
- Air Source Heat Pump
- Radiant Heating System
- Vented Exhaust Fan
- Programmable Thermostat
- 60 Gallon+ Natural Gas Water Heater
Additional Features
- Accessible Elevator Installed
- Energy-Efficient Windows with Low Emissivity
Listing and Financial Details
- Tax Lot 28
- Assessor Parcel Number 058495318000
Community Details
Overview
- Association fees include common area maintenance, management, reserve funds, snow removal, trash, lawn maintenance
- One Loudoun Neighborhood Association
- Built by Miller & Smith
- One Loudoun Subdivision, 1 Lx End Floorplan
- Property Manager
Amenities
- Common Area
- Clubhouse
- Community Center
- Meeting Room
- Party Room
Recreation
- Tennis Courts
- Community Basketball Court
- Volleyball Courts
- Community Pool
- Jogging Path
Pet Policy
- Dogs and Cats Allowed
Security
- Fire Sprinkler System
Map
Home Values in the Area
Average Home Value in this Area
Tax History
| Year | Tax Paid | Tax Assessment Tax Assessment Total Assessment is a certain percentage of the fair market value that is determined by local assessors to be the total taxable value of land and additions on the property. | Land | Improvement |
|---|---|---|---|---|
| 2024 | $15,268 | $1,765,140 | $472,500 | $1,292,640 |
| 2023 | $15,868 | $1,813,470 | $472,500 | $1,340,970 |
| 2022 | $12,657 | $1,422,120 | $343,500 | $1,078,620 |
| 2021 | $12,174 | $1,242,250 | $260,000 | $982,250 |
| 2020 | $12,335 | $1,191,790 | $260,000 | $931,790 |
| 2019 | $11,329 | $1,084,150 | $260,000 | $824,150 |
| 2018 | $10,739 | $989,780 | $223,500 | $766,280 |
| 2017 | $1,896 | $854,190 | $168,500 | $685,690 |
Property History
| Date | Event | Price | Change | Sq Ft Price |
|---|---|---|---|---|
| 04/24/2025 04/24/25 | For Sale | $1,947,000 | +3.3% | $375 / Sq Ft |
| 03/11/2024 03/11/24 | Sold | $1,885,000 | -3.3% | $363 / Sq Ft |
| 01/25/2024 01/25/24 | For Sale | $1,949,000 | +44.4% | $375 / Sq Ft |
| 10/30/2018 10/30/18 | Sold | $1,350,000 | -5.3% | $260 / Sq Ft |
| 09/25/2018 09/25/18 | Pending | -- | -- | -- |
| 09/04/2018 09/04/18 | Price Changed | $1,425,000 | -4.9% | $274 / Sq Ft |
| 07/09/2018 07/09/18 | For Sale | $1,499,000 | -- | $289 / Sq Ft |
Deed History
| Date | Type | Sale Price | Title Company |
|---|---|---|---|
| Warranty Deed | $1,885,000 | Ekko Title | |
| Warranty Deed | $1,350,000 | Hazelwood Title & Escrow | |
| Special Warranty Deed | $1,164,525 | Hallmark Title Inc |
Mortgage History
| Date | Status | Loan Amount | Loan Type |
|---|---|---|---|
| Open | $1,885,000 | VA | |
| Previous Owner | $1,080,000 | New Conventional | |
| Previous Owner | $931,620 | New Conventional |
Similar Homes in Ashburn, VA
Source: Bright MLS
MLS Number: VALO2094070
APN: 058-49-5318
- 44662 Brushton Terrace
- 44642 Provincetown Dr
- 44691 Wellfleet Dr Unit 508
- 44738 Tiverton Square
- 44730 Tiverton Square
- 44717 Ellsworth Terrace
- 20439 Codman Dr
- 20398 Codman Dr
- 20314 Northpark Dr
- 20600 Hope Spring Terrace Unit 202
- 44580 Wolfhound Square
- 44454 Maltese Falcon Square
- 44485 Maltese Falcon Square
- 44603 Wolfhound Square
- 20515 Little Creek Terrace Unit 101
- 20515 Little Creek Terrace Unit 103
- 44446 Oakmont Manor Square
- 44505 Wolfhound Square
- 44485 Wolfhound Square
- 44430 Adare Manor Square

