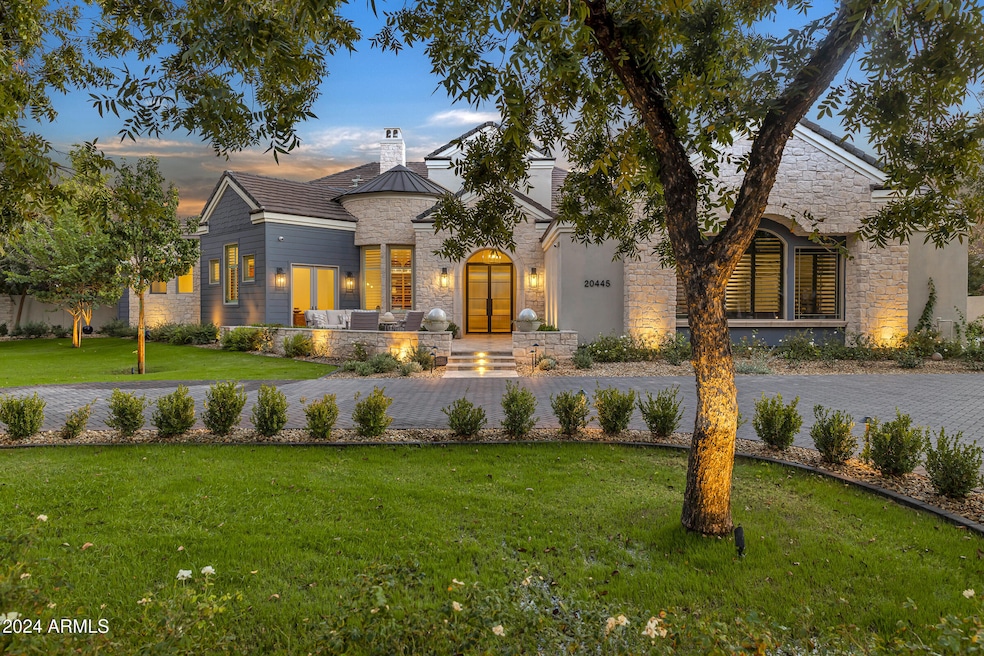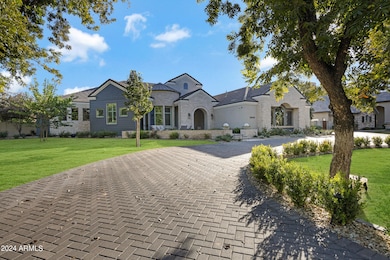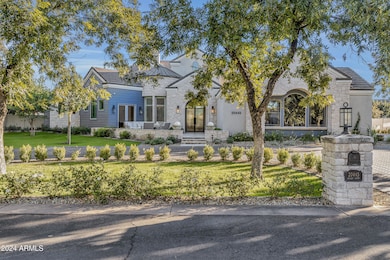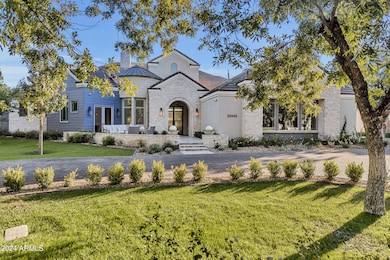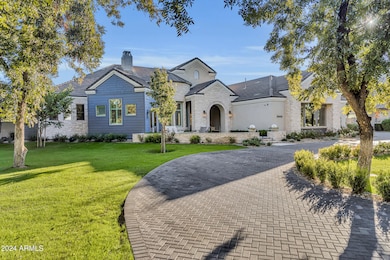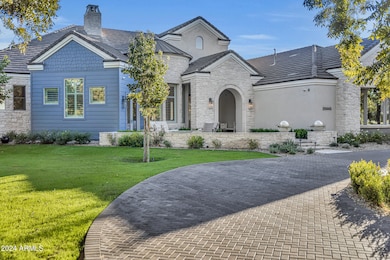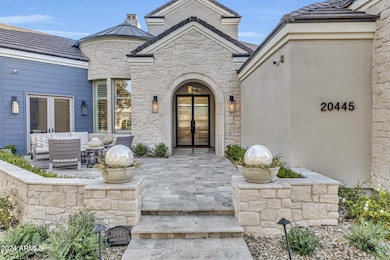
20445 E Sunset Ct Queen Creek, AZ 85142
Estimated payment $19,482/month
Highlights
- Heated Pool
- RV Gated
- Family Room with Fireplace
- Queen Creek Elementary School Rated A-
- 0.75 Acre Lot
- Vaulted Ceiling
About This Home
20445 E Sunset Ct, Queen Creek, AZ 85142 - The Pecans' Finest Gem
Step into unparalleled luxury at this 5,737 sqft masterpiece, nestled in The Pecans—a premier, gated community in the East Valley, renowned for its grand estate homes and lush pecan groves. Remodeled by a top-tier custom home builder celebrated for impeccable craftsmanship in Paradise Valley and Arcadia, this residence offers an elevated living experience. This 4-bedroom, 4.5-bath estate is a flawless blend of sophistication and innovation. The heart of the home is its newly reimagined kitchen, a chef's dream with custom in-set cabinetry, Wolf and Subzero appliances, and designer lighting that enhances the airy, neutral palette throughout. Every room exudes refined elegance, and the layout is meticulously crafted to balance open living spaces with private retreats.
The reimagined backyard is a showstopper. The pool was thoughtfully relocated to align with expansive glass sliders in the living room, offering breathtaking views and seamless indoor-outdoor living. The outdoor space now feels like a private resort, complete with modernized landscaping, and luxurious entertainment areas perfect for any gathering.
No detail was overlooked; no expense spared. This is a must-see for discerning buyers looking to own a piece of luxury in one of Queen Creek's most exclusive enclaves.
Home Details
Home Type
- Single Family
Est. Annual Taxes
- $9,303
Year Built
- Built in 2013
Lot Details
- 0.75 Acre Lot
- Private Streets
- Wrought Iron Fence
- Block Wall Fence
- Artificial Turf
- Front and Back Yard Sprinklers
- Sprinklers on Timer
- Grass Covered Lot
HOA Fees
- $324 Monthly HOA Fees
Parking
- 8 Open Parking Spaces
- 3 Car Garage
- RV Gated
Home Design
- Santa Barbara Architecture
- Wood Frame Construction
- Spray Foam Insulation
- Tile Roof
- Stone Exterior Construction
- Stucco
Interior Spaces
- 5,737 Sq Ft Home
- 1-Story Property
- Vaulted Ceiling
- Ceiling Fan
- Gas Fireplace
- Double Pane Windows
- Low Emissivity Windows
- Family Room with Fireplace
- 2 Fireplaces
- Security System Owned
- Washer and Dryer Hookup
Kitchen
- Kitchen Updated in 2024
- Eat-In Kitchen
- Breakfast Bar
- Gas Cooktop
- Built-In Microwave
- Kitchen Island
Flooring
- Floors Updated in 2024
- Carpet
- Tile
Bedrooms and Bathrooms
- 4 Bedrooms
- Bathroom Updated in 2024
- Primary Bathroom is a Full Bathroom
- 4.5 Bathrooms
- Dual Vanity Sinks in Primary Bathroom
- Bathtub With Separate Shower Stall
Accessible Home Design
- Accessible Hallway
- No Interior Steps
Pool
- Pool Updated in 2024
- Heated Pool
- Pool Pump
Outdoor Features
- Outdoor Fireplace
Schools
- Queen Creek Elementary School
- Queen Creek Middle School
- Queen Creek High School
Utilities
- Cooling Available
- Heating System Uses Natural Gas
- Water Softener
- Septic Tank
- High Speed Internet
- Cable TV Available
Listing and Financial Details
- Tax Lot 97
- Assessor Parcel Number 314-04-538
Community Details
Overview
- Association fees include ground maintenance, street maintenance
- Aam Association, Phone Number (602) 906-4909
- Built by Custom
- Pecans Phase 2 Subdivision
Recreation
- Community Playground
- Bike Trail
Map
Home Values in the Area
Average Home Value in this Area
Tax History
| Year | Tax Paid | Tax Assessment Tax Assessment Total Assessment is a certain percentage of the fair market value that is determined by local assessors to be the total taxable value of land and additions on the property. | Land | Improvement |
|---|---|---|---|---|
| 2025 | $9,303 | $112,899 | -- | -- |
| 2024 | $11,597 | $107,523 | -- | -- |
| 2023 | $11,597 | $158,630 | $31,720 | $126,910 |
| 2022 | $11,229 | $117,730 | $23,540 | $94,190 |
| 2021 | $11,375 | $110,930 | $22,180 | $88,750 |
| 2020 | $11,026 | $103,050 | $20,610 | $82,440 |
| 2019 | $11,293 | $97,130 | $19,420 | $77,710 |
| 2018 | $10,902 | $95,350 | $19,070 | $76,280 |
| 2017 | $10,379 | $96,850 | $19,370 | $77,480 |
| 2016 | $10,241 | $106,550 | $21,310 | $85,240 |
| 2015 | $9,535 | $107,820 | $21,560 | $86,260 |
Property History
| Date | Event | Price | Change | Sq Ft Price |
|---|---|---|---|---|
| 03/25/2025 03/25/25 | Price Changed | $3,300,000 | -2.9% | $575 / Sq Ft |
| 01/13/2025 01/13/25 | Price Changed | $3,400,000 | -2.9% | $593 / Sq Ft |
| 10/25/2024 10/25/24 | For Sale | $3,500,000 | +94.4% | $610 / Sq Ft |
| 05/05/2022 05/05/22 | Sold | $1,800,000 | +0.3% | $347 / Sq Ft |
| 04/15/2022 04/15/22 | Pending | -- | -- | -- |
| 03/10/2022 03/10/22 | For Sale | $1,795,000 | +63.2% | $346 / Sq Ft |
| 12/17/2019 12/17/19 | Sold | $1,100,000 | 0.0% | $192 / Sq Ft |
| 12/08/2019 12/08/19 | Pending | -- | -- | -- |
| 12/08/2019 12/08/19 | For Sale | $1,100,000 | -- | $192 / Sq Ft |
Deed History
| Date | Type | Sale Price | Title Company |
|---|---|---|---|
| Special Warranty Deed | -- | Boston National Title | |
| Warranty Deed | $1,100,000 | Security Title Agency Inc | |
| Cash Sale Deed | $89,000 | Pioneer Title Agency Inc | |
| Special Warranty Deed | $200,000 | Pioneer Title Agency Inc |
Mortgage History
| Date | Status | Loan Amount | Loan Type |
|---|---|---|---|
| Open | $2,265,000 | New Conventional | |
| Previous Owner | $935,000 | New Conventional | |
| Previous Owner | $250,000 | Credit Line Revolving | |
| Previous Owner | $150,000 | Credit Line Revolving | |
| Previous Owner | $417,000 | New Conventional | |
| Previous Owner | $548,450 | Construction |
Similar Homes in the area
Source: Arizona Regional Multiple Listing Service (ARMLS)
MLS Number: 6771442
APN: 314-04-538
- 20406 E Sunset Ct
- 20297 E Via de Arboles -- Unit 26
- 20289 E Sunset Ct
- 20265 E Via de Arboles --
- 20587 E Via de Palmas -- Unit 12
- 20668 E Sunset Dr
- 20216 E Sunset Ct
- 23902 S 202nd Ct
- 20690 E Sunset Dr
- 20177 Vía de Arboles
- 20125 E Melissa Place
- 20664 E Ivy Ln
- 20628 E Natalie Way
- 20371 E Calle de Flores
- 20684 E Natalie Way
- 24002 S 201st Ct
- 20295 E Camina Plata
- 20061 E Cherrywood Ct
- 20916 Vía de Arboles
- 20698 E Marsh Rd
