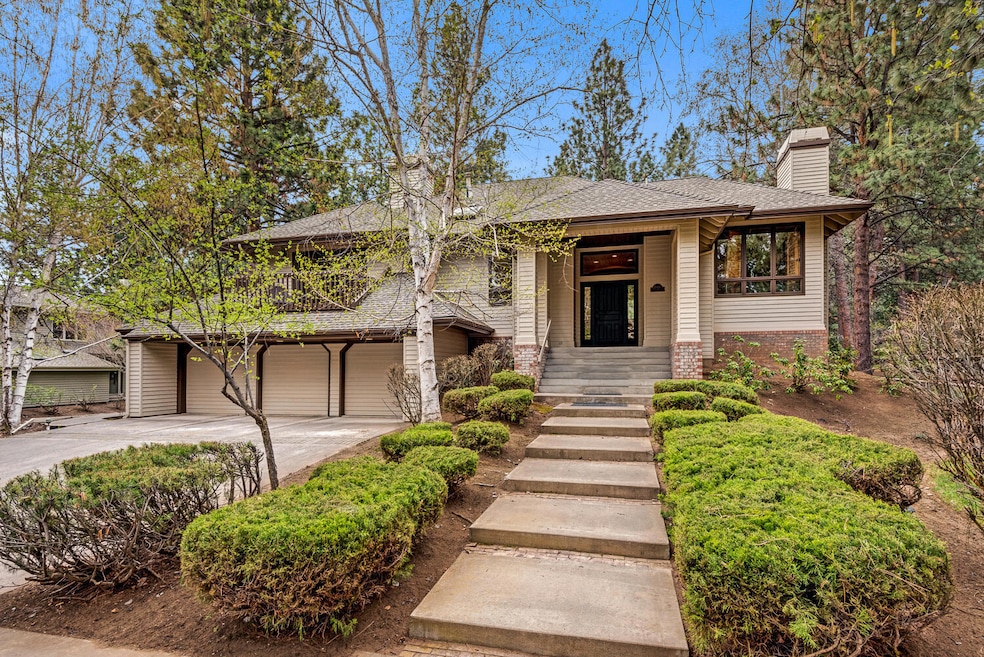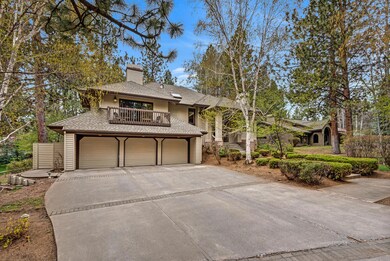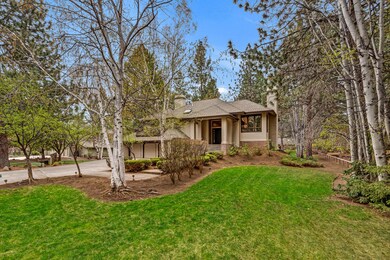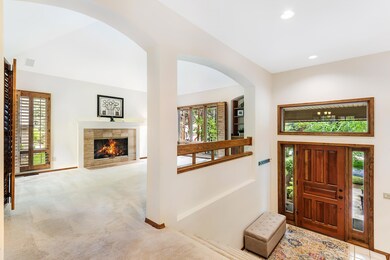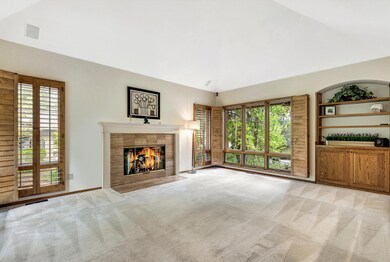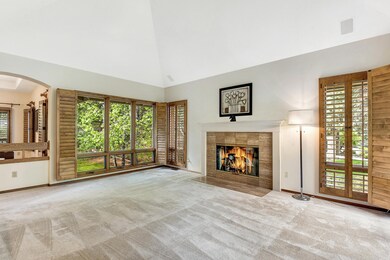
20445 Powder Mountain Ct Bend, OR 97702
Southeast Bend NeighborhoodHighlights
- Gated Parking
- Gated Community
- Deck
- Two Primary Bedrooms
- Clubhouse
- Territorial View
About This Home
As of October 2024Nestled in the tranquil Mountain High neighborhood, this expansive split-level home sits in a serene park-like setting on a peaceful street. It features soaring vaulted ceilings, formal and multiple casual living spaces, and a charming double-sided fireplace. The recently upgraded kitchen includes granite countertops, tile flooring, KitchenAid appliances, a stylish backsplash, and under-cabinet lighting. The primary suite boasts dual walk-in California closets, double vanities, large soaking tub and direct deck access. Recent updates include fresh exterior paint, elegant hardwood floors, California closets, whole-house humidifier, and Central AC. The property also offers new Trex decking on the upstairs balcony and a spacious three-car garage with ample storage. Neighborhood amenities include a park with a gazebo, pool, clubhouse, and pickleball & tennis courts. Explore this exquisite home through the attached 3-D interactive tour for a closer look at its unique features.
Home Details
Home Type
- Single Family
Est. Annual Taxes
- $8,013
Year Built
- Built in 1990
Lot Details
- 0.41 Acre Lot
- Drip System Landscaping
- Front and Back Yard Sprinklers
- Property is zoned RS, RS
HOA Fees
- $200 Monthly HOA Fees
Parking
- 3 Car Attached Garage
- Garage Door Opener
- Driveway
- Gated Parking
Property Views
- Territorial
- Neighborhood
Home Design
- Traditional Architecture
- Stem Wall Foundation
- Frame Construction
- Composition Roof
Interior Spaces
- 2,954 Sq Ft Home
- 2-Story Property
- Wet Bar
- Vaulted Ceiling
- Ceiling Fan
- Skylights
- Wood Burning Fireplace
- Double Pane Windows
- Bay Window
- Family Room with Fireplace
- Living Room with Fireplace
- Dining Room
- Den with Fireplace
- Laundry Room
Kitchen
- Breakfast Area or Nook
- Breakfast Bar
- Range with Range Hood
- Microwave
- Dishwasher
- Wine Refrigerator
- Granite Countertops
- Tile Countertops
- Disposal
Flooring
- Carpet
- Laminate
- Tile
- Vinyl
Bedrooms and Bathrooms
- 3 Bedrooms
- Primary Bedroom on Main
- Double Master Bedroom
- Linen Closet
- Walk-In Closet
- Double Vanity
- Hydromassage or Jetted Bathtub
- Bathtub with Shower
- Bathtub Includes Tile Surround
- Solar Tube
Home Security
- Carbon Monoxide Detectors
- Fire and Smoke Detector
Eco-Friendly Details
- ENERGY STAR Qualified Equipment for Heating
- Sprinklers on Timer
Outdoor Features
- Deck
- Patio
Schools
- R E Jewell Elementary School
- High Desert Middle School
- Caldera High School
Utilities
- Forced Air Heating and Cooling System
- Heating System Uses Natural Gas
- Private Water Source
- Water Heater
Listing and Financial Details
- Legal Lot and Block 04600 / 9
- Assessor Parcel Number 163793
Community Details
Overview
- Mtn High Subdivision
- On-Site Maintenance
- Maintained Community
- The community has rules related to covenants, conditions, and restrictions
Recreation
- Tennis Courts
- Pickleball Courts
- Sport Court
- Community Pool
- Park
- Snow Removal
Additional Features
- Clubhouse
- Gated Community
Map
Home Values in the Area
Average Home Value in this Area
Property History
| Date | Event | Price | Change | Sq Ft Price |
|---|---|---|---|---|
| 10/21/2024 10/21/24 | Sold | $800,000 | -3.0% | $271 / Sq Ft |
| 09/19/2024 09/19/24 | Pending | -- | -- | -- |
| 08/29/2024 08/29/24 | For Sale | $825,000 | 0.0% | $279 / Sq Ft |
| 08/22/2024 08/22/24 | Pending | -- | -- | -- |
| 07/12/2024 07/12/24 | Price Changed | $825,000 | -2.9% | $279 / Sq Ft |
| 06/12/2024 06/12/24 | Price Changed | $850,000 | -2.9% | $288 / Sq Ft |
| 05/16/2024 05/16/24 | Price Changed | $875,000 | -2.8% | $296 / Sq Ft |
| 04/24/2024 04/24/24 | For Sale | $899,900 | +81.8% | $305 / Sq Ft |
| 06/20/2017 06/20/17 | Sold | $495,000 | -7.5% | $168 / Sq Ft |
| 05/08/2017 05/08/17 | Pending | -- | -- | -- |
| 02/14/2017 02/14/17 | For Sale | $535,000 | +44.6% | $181 / Sq Ft |
| 10/13/2015 10/13/15 | Sold | $370,000 | -19.4% | $125 / Sq Ft |
| 08/25/2015 08/25/15 | Pending | -- | -- | -- |
| 07/02/2015 07/02/15 | For Sale | $459,000 | -- | $155 / Sq Ft |
Tax History
| Year | Tax Paid | Tax Assessment Tax Assessment Total Assessment is a certain percentage of the fair market value that is determined by local assessors to be the total taxable value of land and additions on the property. | Land | Improvement |
|---|---|---|---|---|
| 2024 | $8,644 | $516,270 | -- | -- |
| 2023 | $8,013 | $501,240 | $0 | $0 |
| 2022 | $7,476 | $472,480 | $0 | $0 |
| 2021 | $7,488 | $458,720 | $0 | $0 |
| 2020 | $7,103 | $458,720 | $0 | $0 |
| 2019 | $6,906 | $445,360 | $0 | $0 |
| 2018 | $6,711 | $432,390 | $0 | $0 |
| 2017 | $6,580 | $419,800 | $0 | $0 |
| 2016 | $6,141 | $407,580 | $0 | $0 |
| 2015 | $5,909 | $393,670 | $0 | $0 |
| 2014 | $5,524 | $367,870 | $0 | $0 |
Mortgage History
| Date | Status | Loan Amount | Loan Type |
|---|---|---|---|
| Open | $500,000 | New Conventional | |
| Previous Owner | $422,500 | New Conventional | |
| Previous Owner | $445,450 | New Conventional | |
| Previous Owner | $296,000 | New Conventional |
Deed History
| Date | Type | Sale Price | Title Company |
|---|---|---|---|
| Warranty Deed | $800,000 | Western Title | |
| Warranty Deed | $495,000 | First American Title | |
| Warranty Deed | $370,000 | Amerititle |
Similar Homes in Bend, OR
Source: Southern Oregon MLS
MLS Number: 220181143
APN: 163793
- 20455 Outback
- 20445 Steamboat
- 20375 Big Bear Ct
- 20400 Keystone Ct
- 20422 Bullblock Rd
- 60811 Windsor Dr
- 20587 Kira Dr Unit 379
- 20583 Kira Dr Unit 378
- 60901 Brosterhous Rd Unit 748
- 60507 Hedgewood Ln
- 20409 Pine Vista Dr
- 61000 Brosterhous Rd Unit 550
- 20390 Fairway Dr Unit 7
- 20335 SE Jack Benny Loop
- 20298 SE Chandler Egan Way
- 60313 Sage Stone Loop
- 60905 Grand Targhee Dr
- 20270 Fairway Dr
- 20114 Crystal Mountain Ln
- 20370 Murphy Rd
