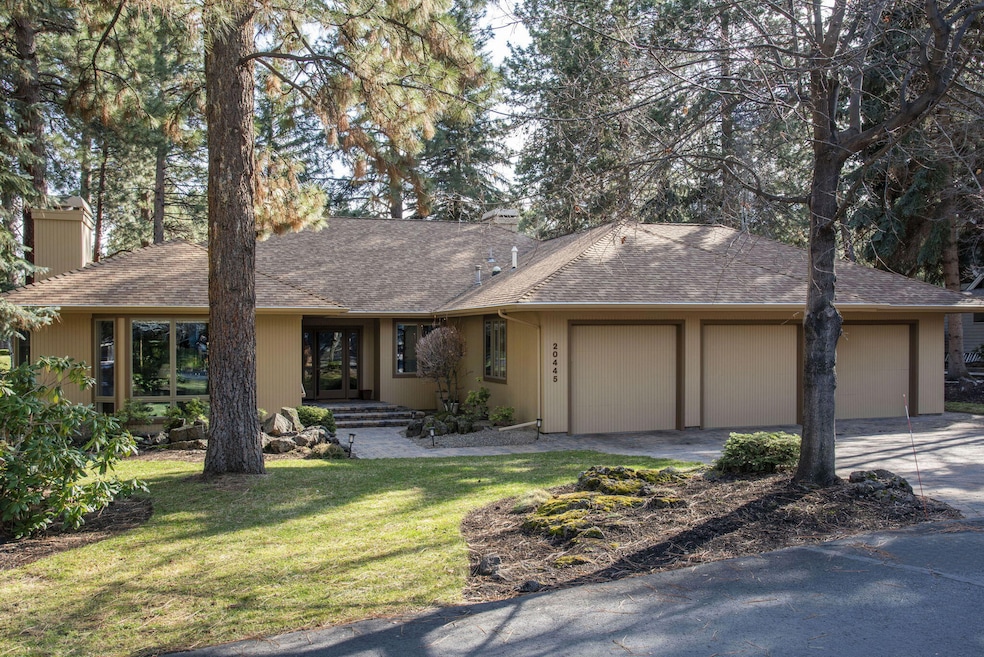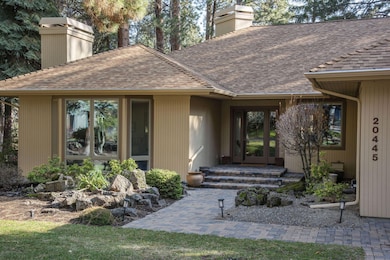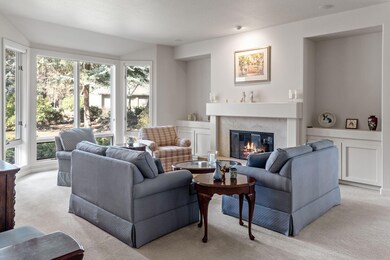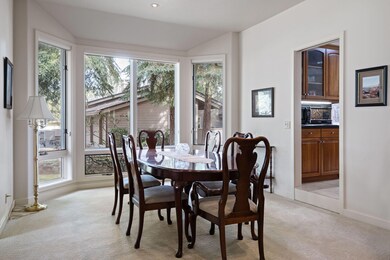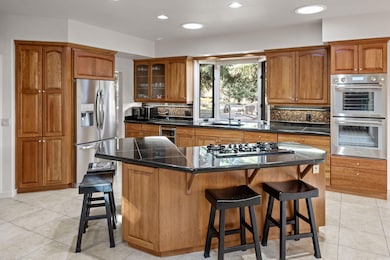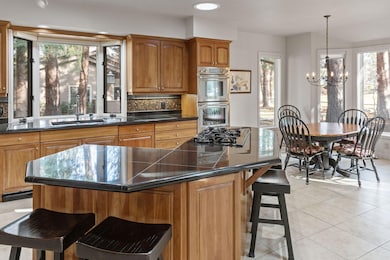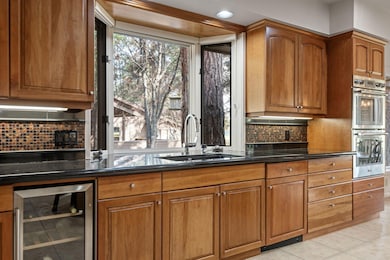
20445 Steamboat Bend, OR 97702
Southeast Bend NeighborhoodEstimated payment $6,593/month
Highlights
- Golf Course Community
- Gated Community
- Northwest Architecture
- Two Primary Bedrooms
- Fireplace in Primary Bedroom
- Wooded Lot
About This Home
Located in the highly coveted Mountain High neighborhood, this stunning single-level home seamlessly blends elegance and versatility, offering the perfect retreat for modern living. Set on a spacious .44-acre lot among towering ponderosa pines, the spacious back deck offers pristine outdoor entertaining space. Enjoy community perks like pool, pickleball courts, and scenic greenspace. Inside, high-end finishes enhance the 3-4 bedrooms, 3.5 baths and thoughtfully designed spaces. The kitchen boasts dual ovens, a wine fridge, ample storage, and a spacious island - perfect for entertaining in style. A unique secondary primary suite with a private entrance (easily converted back to a garage bay if needed) adds flexibility, while the 4th bedroom/office features a Murphy bed and project station. The 2-car garage includes extra storage, making this home as functional as it is beautiful. Experience peaceful, wooded living with top-tier amenities just moments away!
Home Details
Home Type
- Single Family
Est. Annual Taxes
- $9,635
Year Built
- Built in 1990
Lot Details
- 0.44 Acre Lot
- Fenced
- Landscaped
- Native Plants
- Level Lot
- Front and Back Yard Sprinklers
- Sprinklers on Timer
- Wooded Lot
- Garden
- Property is zoned RS, RS
HOA Fees
- $209 Monthly HOA Fees
Parking
- 2 Car Attached Garage
- Workshop in Garage
- Garage Door Opener
- Driveway
- Paver Block
Home Design
- Northwest Architecture
- Stem Wall Foundation
- Frame Construction
- Composition Roof
Interior Spaces
- 3,236 Sq Ft Home
- 1-Story Property
- Wired For Sound
- Built-In Features
- Vaulted Ceiling
- Skylights
- Gas Fireplace
- Double Pane Windows
- Bay Window
- Wood Frame Window
- Family Room with Fireplace
- Great Room
- Living Room with Fireplace
- Dining Room
- Home Office
- Park or Greenbelt Views
Kitchen
- Breakfast Area or Nook
- Eat-In Kitchen
- Breakfast Bar
- Double Oven
- Cooktop
- Microwave
- Dishwasher
- Wine Refrigerator
- Kitchen Island
- Granite Countertops
- Tile Countertops
- Trash Compactor
- Disposal
Flooring
- Carpet
- Tile
Bedrooms and Bathrooms
- 4 Bedrooms
- Fireplace in Primary Bedroom
- Double Master Bedroom
- Linen Closet
- Walk-In Closet
- In-Law or Guest Suite
- Double Vanity
- Soaking Tub
- Bathtub Includes Tile Surround
- Solar Tube
Laundry
- Laundry Room
- Dryer
- Washer
Home Security
- Carbon Monoxide Detectors
- Fire and Smoke Detector
Accessible Home Design
- Accessible Full Bathroom
- Accessible Bedroom
- Accessible Kitchen
- Accessible Hallway
Schools
- R E Jewell Elementary School
- High Desert Middle School
- Caldera High School
Utilities
- Forced Air Heating and Cooling System
- Heating System Uses Natural Gas
- Water Heater
- Phone Available
- Cable TV Available
Listing and Financial Details
- Legal Lot and Block 2 / 6
- Assessor Parcel Number 163458
Community Details
Overview
- Mtn High Subdivision
Recreation
- Golf Course Community
- Tennis Courts
- Pickleball Courts
- Sport Court
- Community Pool
- Park
- Snow Removal
Security
- Gated Community
- Building Fire-Resistance Rating
Map
Home Values in the Area
Average Home Value in this Area
Tax History
| Year | Tax Paid | Tax Assessment Tax Assessment Total Assessment is a certain percentage of the fair market value that is determined by local assessors to be the total taxable value of land and additions on the property. | Land | Improvement |
|---|---|---|---|---|
| 2024 | $9,635 | $575,430 | -- | -- |
| 2023 | $8,931 | $558,670 | $0 | $0 |
| 2022 | $8,333 | $526,610 | $0 | $0 |
| 2021 | $8,345 | $511,280 | $0 | $0 |
| 2020 | $7,917 | $511,280 | $0 | $0 |
| 2019 | $7,697 | $496,390 | $0 | $0 |
| 2018 | $7,480 | $481,940 | $0 | $0 |
| 2017 | $7,327 | $467,910 | $0 | $0 |
| 2016 | $6,939 | $454,290 | $0 | $0 |
| 2015 | $6,736 | $441,060 | $0 | $0 |
| 2014 | $6,300 | $413,160 | $0 | $0 |
Property History
| Date | Event | Price | Change | Sq Ft Price |
|---|---|---|---|---|
| 04/11/2025 04/11/25 | Price Changed | $999,900 | -9.0% | $309 / Sq Ft |
| 04/03/2025 04/03/25 | For Sale | $1,099,000 | +56.2% | $340 / Sq Ft |
| 10/17/2019 10/17/19 | Sold | $703,500 | -0.8% | $217 / Sq Ft |
| 09/06/2019 09/06/19 | Pending | -- | -- | -- |
| 05/30/2019 05/30/19 | For Sale | $709,000 | +27.7% | $219 / Sq Ft |
| 07/27/2016 07/27/16 | Sold | $555,000 | -9.8% | $172 / Sq Ft |
| 06/14/2016 06/14/16 | Pending | -- | -- | -- |
| 02/15/2016 02/15/16 | For Sale | $615,000 | -- | $190 / Sq Ft |
Deed History
| Date | Type | Sale Price | Title Company |
|---|---|---|---|
| Warranty Deed | $703,500 | Amerititle | |
| Interfamily Deed Transfer | -- | None Available | |
| Warranty Deed | $555,000 | Western Title & Escrow | |
| Interfamily Deed Transfer | -- | None Available | |
| Interfamily Deed Transfer | -- | None Available | |
| Interfamily Deed Transfer | -- | None Available | |
| Warranty Deed | -- | Amerititle |
Mortgage History
| Date | Status | Loan Amount | Loan Type |
|---|---|---|---|
| Open | $463,500 | New Conventional | |
| Closed | $463,500 | New Conventional | |
| Previous Owner | $125,000 | New Conventional | |
| Previous Owner | $105,000 | Credit Line Revolving | |
| Previous Owner | $72,500 | New Conventional | |
| Previous Owner | $86,000 | Unknown | |
| Previous Owner | $387,650 | Unknown | |
| Previous Owner | $387,650 | Purchase Money Mortgage | |
| Previous Owner | $40,000 | Unknown |
Similar Homes in Bend, OR
Source: Central Oregon Association of REALTORS®
MLS Number: 220198753
APN: 163458
- 20400 Keystone Ct
- 20455 Outback
- 20375 Big Bear Ct
- 20409 Pine Vista Dr
- 60811 Windsor Dr
- 20587 Kira Dr Unit 379
- 20583 Kira Dr Unit 378
- 20422 Bullblock Rd
- 60901 Brosterhous Rd Unit 748
- 60507 Hedgewood Ln
- 60313 Sage Stone Loop
- 20348 Rainbow Lake Trail
- 20344 Rainbow Lake Trail
- 60905 Grand Targhee Dr
- 60376 Silver Cloud Ct
- 20390 Fairway Dr Unit 7
- 20114 Crystal Mountain Ln
- 20335 SE Jack Benny Loop
- 20298 SE Chandler Egan Way
- 20112 Starfire Ridge Ct
