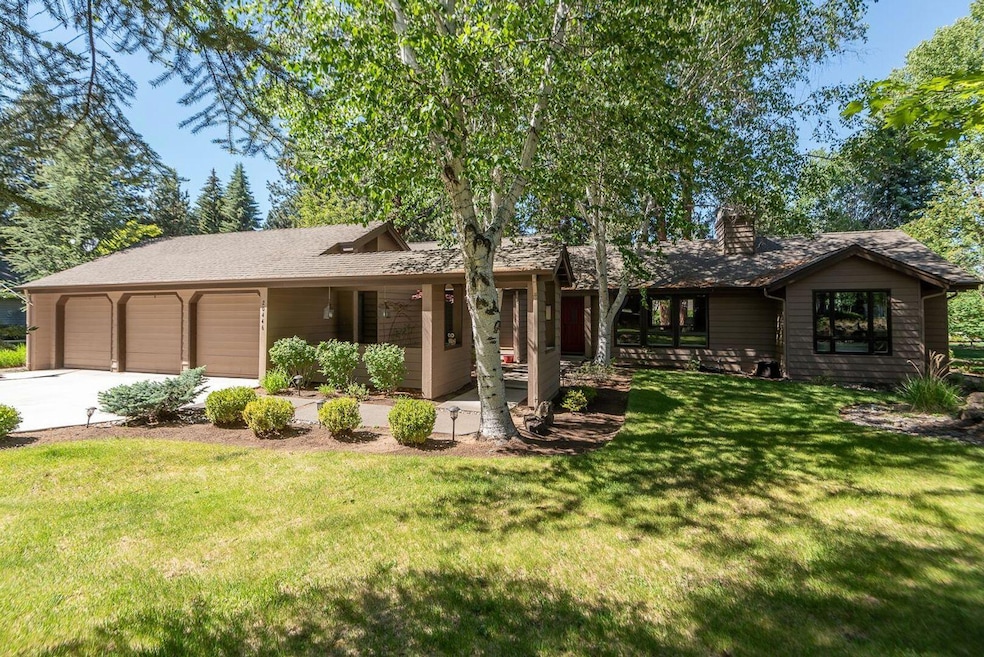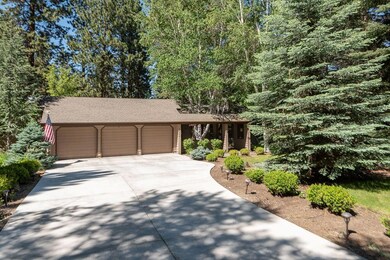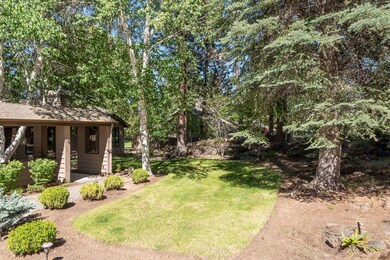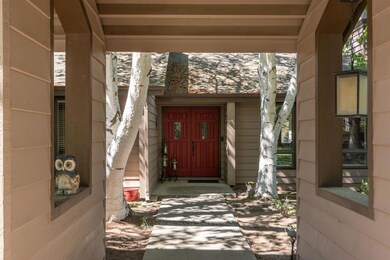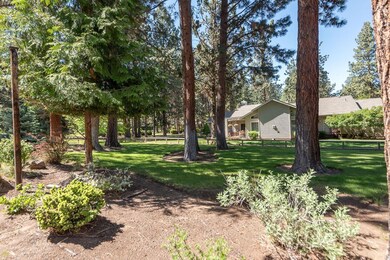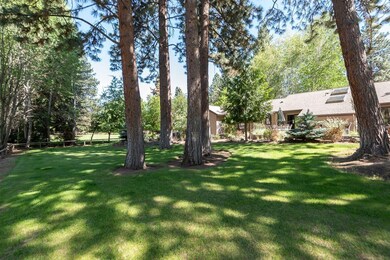
20446 SE Snowmass Bend, OR 97702
Southeast Bend NeighborhoodHighlights
- Golf Course Community
- Open Floorplan
- Territorial View
- Two Primary Bedrooms
- Clubhouse
- Vaulted Ceiling
About This Home
As of April 2025Excellently upgraded single level home in beautiful Mountain High on .48 acre! This home has a wonderful floor plan with two primary suites, separated, and a third bedroom as well. The 2021 kitchen remodel included all new cabinetry with pull-out shelves and soft close doors, granite countertops, and new S/S appliances. Double French doors open the family room or office just off the dining area, with new carpeting and great built-in shelving. Hardwood flooring in main living area. Large outdoor paver patios are accessible from the dining area as well as both primary suites. Great location for outdoor entertaining with expansive yard. Single level living with a three-car garage on a large, wooded lot in a gated community at its best!
Last Agent to Sell the Property
Coldwell Banker Bain Brokerage Email: james.cheney@cbrealty.com License #200203366

Home Details
Home Type
- Single Family
Est. Annual Taxes
- $6,601
Year Built
- Built in 1985
Lot Details
- 0.48 Acre Lot
- Drip System Landscaping
- Rock Outcropping
- Level Lot
- Front and Back Yard Sprinklers
- Property is zoned RS, RS
HOA Fees
- $210 Monthly HOA Fees
Parking
- 3 Car Attached Garage
- Garage Door Opener
- Driveway
Property Views
- Territorial
- Neighborhood
Home Design
- Ranch Style House
- Stem Wall Foundation
- Frame Construction
- Composition Roof
Interior Spaces
- 2,238 Sq Ft Home
- Open Floorplan
- Built-In Features
- Vaulted Ceiling
- Gas Fireplace
- Double Pane Windows
- Vinyl Clad Windows
- Family Room
- Living Room with Fireplace
- Dining Room
Kitchen
- Oven
- Range
- Microwave
- Dishwasher
- Tile Countertops
- Disposal
Flooring
- Wood
- Carpet
- Tile
Bedrooms and Bathrooms
- 3 Bedrooms
- Double Master Bedroom
- 3 Full Bathrooms
- Double Vanity
- Soaking Tub
- Bathtub with Shower
- Bathtub Includes Tile Surround
Laundry
- Laundry Room
- Dryer
- Washer
Home Security
- Surveillance System
- Carbon Monoxide Detectors
- Fire and Smoke Detector
Eco-Friendly Details
- Sprinklers on Timer
Schools
- R E Jewell Elementary School
- High Desert Middle School
- Caldera High School
Utilities
- Whole House Fan
- Forced Air Heating and Cooling System
- Heating System Uses Natural Gas
- Private Water Source
- Phone Available
- Cable TV Available
Listing and Financial Details
- Legal Lot and Block 03500 / 7
- Assessor Parcel Number 163782
Community Details
Overview
- Mtn High Subdivision
Amenities
- Clubhouse
Recreation
- Golf Course Community
- Tennis Courts
- Pickleball Courts
- Community Pool
- Park
Map
Home Values in the Area
Average Home Value in this Area
Property History
| Date | Event | Price | Change | Sq Ft Price |
|---|---|---|---|---|
| 04/21/2025 04/21/25 | Sold | $925,000 | 0.0% | $413 / Sq Ft |
| 03/26/2025 03/26/25 | Pending | -- | -- | -- |
| 03/19/2025 03/19/25 | Price Changed | $925,000 | -1.5% | $413 / Sq Ft |
| 01/30/2025 01/30/25 | Price Changed | $939,000 | -3.7% | $420 / Sq Ft |
| 01/29/2025 01/29/25 | For Sale | $975,000 | 0.0% | $436 / Sq Ft |
| 01/26/2025 01/26/25 | Pending | -- | -- | -- |
| 01/22/2025 01/22/25 | For Sale | $975,000 | -- | $436 / Sq Ft |
Tax History
| Year | Tax Paid | Tax Assessment Tax Assessment Total Assessment is a certain percentage of the fair market value that is determined by local assessors to be the total taxable value of land and additions on the property. | Land | Improvement |
|---|---|---|---|---|
| 2024 | $6,600 | $394,210 | -- | -- |
| 2023 | $6,119 | $382,730 | $0 | $0 |
| 2022 | $5,709 | $360,770 | $0 | $0 |
| 2021 | $5,717 | $350,270 | $0 | $0 |
| 2020 | $5,424 | $350,270 | $0 | $0 |
| 2019 | $5,273 | $340,070 | $0 | $0 |
| 2018 | $5,124 | $330,170 | $0 | $0 |
| 2017 | $5,040 | $320,560 | $0 | $0 |
| 2016 | $4,810 | $311,230 | $0 | $0 |
| 2015 | $4,275 | $275,730 | $0 | $0 |
| 2014 | $4,127 | $267,700 | $0 | $0 |
Mortgage History
| Date | Status | Loan Amount | Loan Type |
|---|---|---|---|
| Previous Owner | $371,000 | New Conventional | |
| Previous Owner | $389,000 | New Conventional | |
| Previous Owner | $87,100 | Credit Line Revolving | |
| Previous Owner | $173,000 | New Conventional | |
| Previous Owner | $175,500 | New Conventional | |
| Previous Owner | $284,800 | Unknown |
Deed History
| Date | Type | Sale Price | Title Company |
|---|---|---|---|
| Bargain Sale Deed | -- | None Listed On Document | |
| Warranty Deed | $499,000 | Amerititle | |
| Interfamily Deed Transfer | -- | None Available | |
| Interfamily Deed Transfer | -- | None Available | |
| Interfamily Deed Transfer | -- | First American Title | |
| Special Warranty Deed | $195,000 | Amerititle | |
| Trustee Deed | $293,876 | Amerititle | |
| Warranty Deed | $356,000 | Deschutes County Title Co |
Similar Homes in Bend, OR
Source: Central Oregon Association of REALTORS®
MLS Number: 220194847
APN: 163782
- 20455 Outback
- 20445 Steamboat
- 20400 Keystone Ct
- 20375 Big Bear Ct
- 60811 Windsor Dr
- 20422 Bullblock Rd
- 20587 Kira Dr Unit 379
- 20583 Kira Dr Unit 378
- 20409 Pine Vista Dr
- 60901 Brosterhous Rd Unit 748
- 60507 Hedgewood Ln
- 61000 Brosterhous Rd Unit 550
- 60313 Sage Stone Loop
- 60905 Grand Targhee Dr
- 20390 Fairway Dr Unit 7
- 20335 SE Jack Benny Loop
- 20298 SE Chandler Egan Way
- 20114 Crystal Mountain Ln
- 20270 Fairway Dr
- 20370 Murphy Rd
