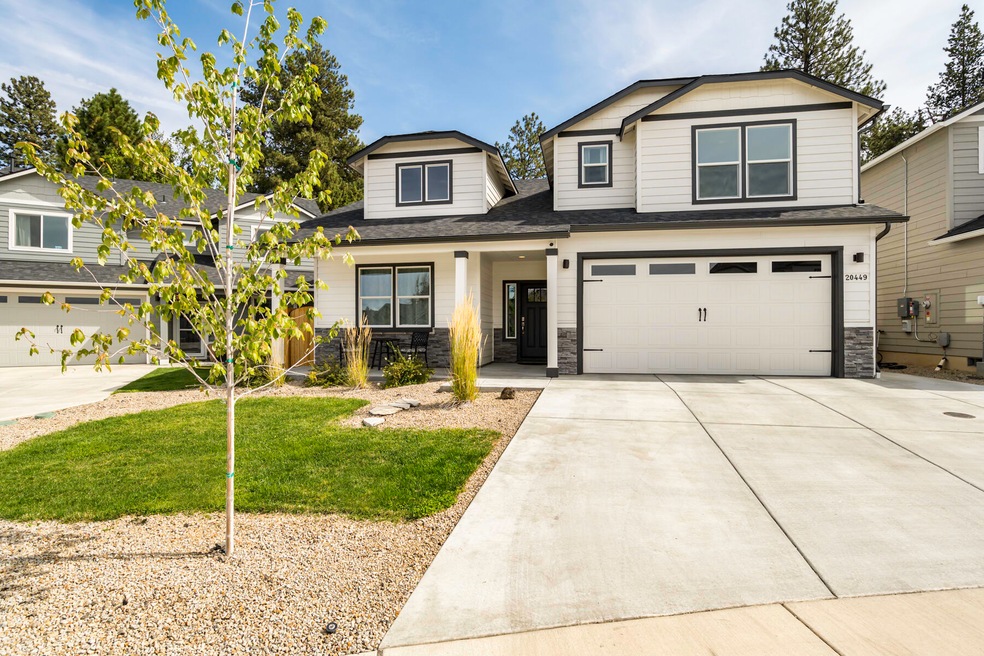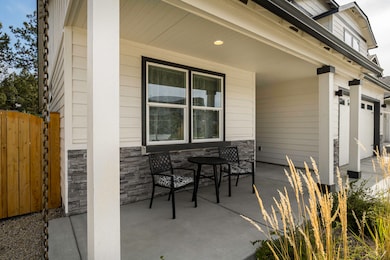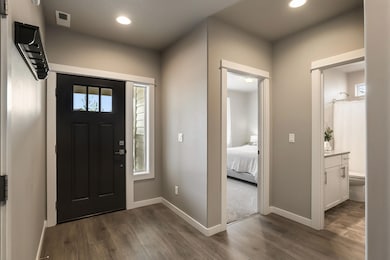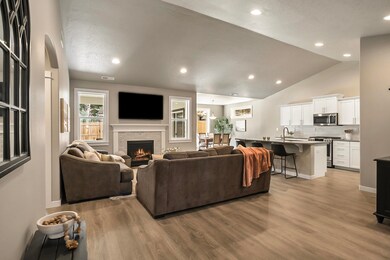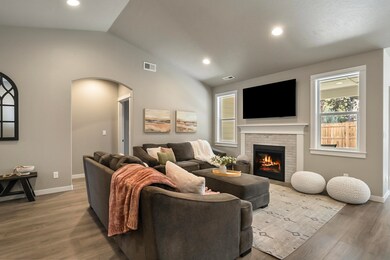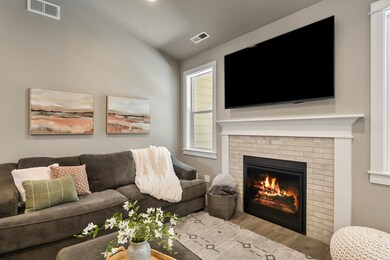
20449 SE Senden Ln Bend, OR 97702
Old Farm District NeighborhoodHighlights
- Two Primary Bedrooms
- Craftsman Architecture
- Vaulted Ceiling
- Open Floorplan
- Home Energy Score
- Main Floor Primary Bedroom
About This Home
As of November 2024Welcome to your dream home! Don't miss this incredible opportunity to own a beautiful 4-bed, 3-bath home in a prime location. Step inside to 9-ft ceilings, a cozy gas fireplace and main-floor living. The spacious great room with vaulted ceilings offers an open floor plan that flows into the dining area and chef's kitchen. The upstairs is a standout feature, offering endless possibilities. Use it as a luxurious secondary primary suite, a family/bonus room, or a home office - wired with high-speed fiber internet. Step outside into your own private oasis. The backyard has a covered patio, is fully fenced and boasts a natural gas fire pit and low-maintenance landscaping. Nestled on a quiet dead-end street, this home offers peace and privacy while still being part of a friendly, established neighborhood. With mature trees backing the property, you'll enjoy a serene environment.
Location is everything being just a short distance from the Old Mill and Downtown, this home does not disappoint
Last Agent to Sell the Property
Coastal Sotheby's International Realty License #201221657

Home Details
Home Type
- Single Family
Est. Annual Taxes
- $4,013
Year Built
- Built in 2022
Lot Details
- 5,663 Sq Ft Lot
- Fenced
- Xeriscape Landscape
- Front and Back Yard Sprinklers
- Sprinklers on Timer
- Property is zoned RS, RS
Parking
- 2 Car Attached Garage
- Heated Garage
- On-Street Parking
Home Design
- Craftsman Architecture
- Traditional Architecture
- Stem Wall Foundation
- Frame Construction
- Composition Roof
Interior Spaces
- 2,298 Sq Ft Home
- 2-Story Property
- Open Floorplan
- Wired For Data
- Vaulted Ceiling
- Gas Fireplace
- Double Pane Windows
- Vinyl Clad Windows
- Great Room
- Living Room with Fireplace
- Home Office
- Laundry Room
Kitchen
- Oven
- Range with Range Hood
- Microwave
- Dishwasher
- Kitchen Island
- Solid Surface Countertops
- Disposal
Flooring
- Carpet
- Vinyl
Bedrooms and Bathrooms
- 4 Bedrooms
- Primary Bedroom on Main
- Double Master Bedroom
- Walk-In Closet
- 3 Full Bathrooms
- Double Vanity
- Soaking Tub
- Bathtub with Shower
- Bathtub Includes Tile Surround
Home Security
- Surveillance System
- Carbon Monoxide Detectors
- Fire and Smoke Detector
Eco-Friendly Details
- Home Energy Score
- ENERGY STAR Qualified Equipment for Heating
Outdoor Features
- Patio
- Fire Pit
Schools
- R E Jewell Elementary School
- High Desert Middle School
- Caldera High School
Utilities
- ENERGY STAR Qualified Air Conditioning
- Forced Air Zoned Heating and Cooling System
- Heating System Uses Natural Gas
- Natural Gas Connected
- Water Heater
- Fiber Optics Available
- Cable TV Available
Community Details
- No Home Owners Association
- Arena Acres Phase 1 Subdivision
Listing and Financial Details
- Exclusions: Washer/Dryer
- Tax Lot 40
- Assessor Parcel Number 284452
Map
Home Values in the Area
Average Home Value in this Area
Property History
| Date | Event | Price | Change | Sq Ft Price |
|---|---|---|---|---|
| 11/18/2024 11/18/24 | Sold | $779,000 | 0.0% | $339 / Sq Ft |
| 10/09/2024 10/09/24 | Pending | -- | -- | -- |
| 09/30/2024 09/30/24 | Price Changed | $779,000 | -2.5% | $339 / Sq Ft |
| 09/19/2024 09/19/24 | For Sale | $799,000 | +13.3% | $348 / Sq Ft |
| 07/28/2022 07/28/22 | Sold | $705,185 | +2.6% | $312 / Sq Ft |
| 02/28/2022 02/28/22 | Pending | -- | -- | -- |
| 02/28/2022 02/28/22 | For Sale | $687,553 | -- | $304 / Sq Ft |
Tax History
| Year | Tax Paid | Tax Assessment Tax Assessment Total Assessment is a certain percentage of the fair market value that is determined by local assessors to be the total taxable value of land and additions on the property. | Land | Improvement |
|---|---|---|---|---|
| 2024 | $4,329 | $258,550 | -- | -- |
| 2023 | $4,013 | $251,020 | $0 | $0 |
| 2022 | $597 | $38,840 | $0 | $0 |
Mortgage History
| Date | Status | Loan Amount | Loan Type |
|---|---|---|---|
| Open | $623,200 | New Conventional | |
| Closed | $623,200 | New Conventional | |
| Previous Owner | $599,407 | New Conventional | |
| Previous Owner | $60,000,000 | Credit Line Revolving |
Deed History
| Date | Type | Sale Price | Title Company |
|---|---|---|---|
| Warranty Deed | $779,000 | Deschutes Title | |
| Warranty Deed | $779,000 | Deschutes Title | |
| Warranty Deed | $705,185 | Amerititle | |
| Warranty Deed | $1,125,300 | Amerititle |
Similar Homes in Bend, OR
Source: Southern Oregon MLS
MLS Number: 220190123
APN: 284452
- 61389 SE Preston St
- 20517 Dylan Loop
- 61349 Larry St
- 20463 Klahani Dr
- 20392 Lois Way
- 20372 Sonata Way
- 61416 SE Lana Way
- 20609 SE Gemstone Ave Unit 131
- 20473 Jacklight Ln
- 20560 Kira Dr Unit 371
- 61225 Nisika Ct
- 61467 Kobe St Unit 344
- 20572 Kira Dr Unit 369
- 20580 Klahani Dr
- 20599 Kira Dr Unit 382
- 61475 Kobe St Unit 342
- 20603 Kira Dr Unit 383
- 20588 Kira Dr Unit 365
- 20624 Rolen Ave
- 20542 Prospector Loop
