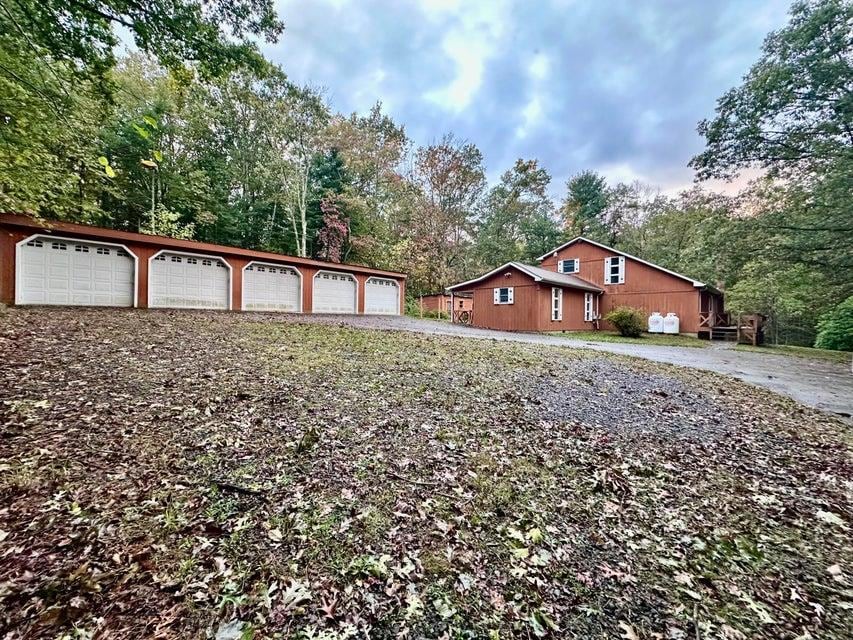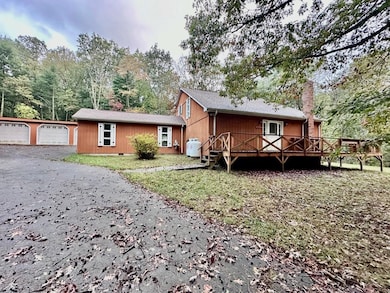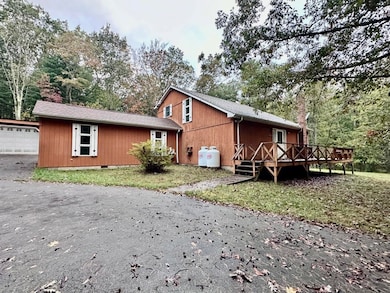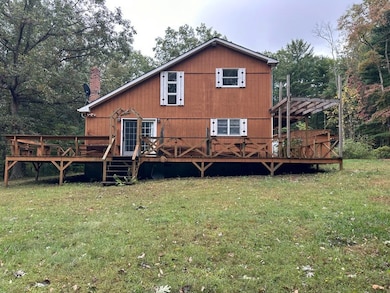
2045 Broyles Cemetery Rd Lindside, WV 24951
About This Home
As of January 2025Discover this unique private wooded property on approximately 6 acres, featuring a spacious 5-car garage with a concrete floor. Inside, enjoy the charm of knotty pine ceilings, a master bath with a walk-in shower, and a total of 3.5 bathrooms and 3 bedrooms. A large pantry provides ample storage, while the paved wrap-around driveway enhances accessibility. Located just minutes from schools, the home includes propane heat with wood and electric backup and has updated plumbing. While a little work is needed, this property offers great potential in a serene setting.
Map
Home Details
Home Type
Single Family
Year Built
1985
Lot Details
0
Listing Details
- Property Sub Type: Residential
- Prop. Type: Residential
- Lot Size Acres: 5.99
- Lot Size: 5.99
- Subdivision Name: None
- Directions: RT 460 to Rich Creek, VA. RT 219 to Lindside, left on Pine Grove Rd. right on Broyles Cemetery Rd. See sign.
- Above Grade Finished Sq Ft: 1531
- Unit Levels: One and One Half
- New Construction: No
- Year Built: 1985
- ResoBuildingAreaSource: PublicRecords
- Kitchen Level: Main
- Special Features: None
Interior Features
- Appliances: Electric Water Heater, Dishwasher, Range, Refrigerator
- Has Basement: Crawl Space
- Full Bathrooms: 3
- Half Bathrooms: 1
- Total Bedrooms: 3
- Entry Location: N/A
- Fireplace Features: Wood Burning Stove, Living Room
- Fireplace: Yes
- Interior Amenities: Ceiling Fan(s), Cathedral Ceiling(s)
- Living Area: 1531
- Main Level Bathrooms: 2
- Main Level Bedrooms: 1
- ResoLivingAreaSource: PublicRecords
- Room Bedroom2 Level: Upper
- Dining Room Features: Kitchen Combination
- Living Room Living Room Level: Main
- Room Bedroom3 Area: 147.2
- Master Bedroom Master Bedroom Level: Main
- Room Bedroom2 Area: 158.57
- Room Living Room Area: 280.5
- Room Bedroom3 Level: Upper
- Room Kitchen Area: 227.7
- Master Bedroom Master Bedroom Width: 12.3
- Room Master Bedroom Area: 205.41
Exterior Features
- Fencing: None
- Lot Features: Wooded
- Topography: Level,Rolling
- Home Warranty: No
- Construction Type: Frame
- Exterior Features: Rain Gutters, Private Yard
- Foundation Details: Block
- Other Structures: Storage
- Patio And Porch Features: Deck/Patio
Garage/Parking
- Open Parking: Yes
- Parking Features: Asphalt
Utilities
- Laundry Features: W/D Hookup, Main Level
- Cooling: Electric
- Cooling Y N: Yes
- Heating: Heat Pump, Wall Furnace, Wood Stove
- Heating Yn: Yes
- Electricity On Property: Yes
- Sewer: Septic Tank
- Utilities: Electricity Connected, Propane
- Water Source: Public
Schools
- Elementary School: Peterstown
- High School: James Monroe
- Middle Or Junior School: Peterstown
Lot Info
- Lot Size Sq Ft: 260924.4
- Farm Land Area Units: Square Feet
- Parcel #: 17/7.25, 7.27
- ResoLotSizeUnits: Acres
Multi Family
- Above Grade Finished Area Units: Square Feet
Home Values in the Area
Average Home Value in this Area
Property History
| Date | Event | Price | Change | Sq Ft Price |
|---|---|---|---|---|
| 01/16/2025 01/16/25 | Sold | $215,000 | -10.2% | $140 / Sq Ft |
| 10/01/2024 10/01/24 | For Sale | $239,500 | +29.5% | $156 / Sq Ft |
| 02/15/2023 02/15/23 | Sold | $185,000 | -- | $121 / Sq Ft |
Similar Home in Lindside, WV
Source: Mercer-Tazewell County Board of REALTORS®
MLS Number: 54597
- 1221 Pine Grove Rd
- 151 Woodside Dr
- 200 John Deere Ln
- 2308 Orchard Rd
- 622 Back Valley Rd
- 1983 Adair Rd
- 168 Mill St
- 1546 Wilson Mill Rd
- Lot 34 Island View Dr
- Lot41-42 Fountain Springs Dr
- 43&44 Fairway View Dr
- 2998 Green Valley Rd
- Tbd Green Valley Rd
- 11785 Seneca Trail S
- 29 Fitness Ln
- 0 Fairway View Dr Unit 25-374
- 2227 Ballard-Red Sulphur Pkwy
- 2610 Big Stony Creek Rd
- 8060 Pine Grove Rd
- 54 Pond Ridge Rd






