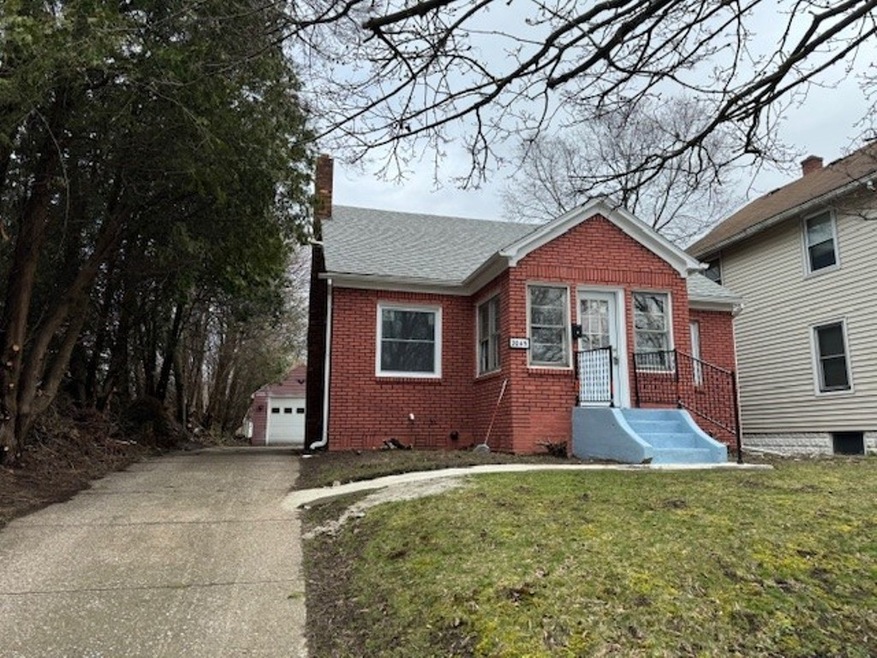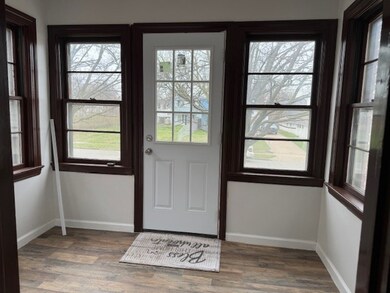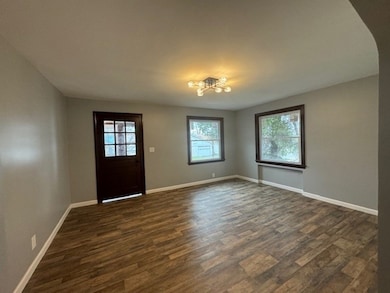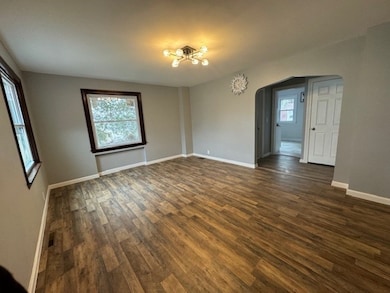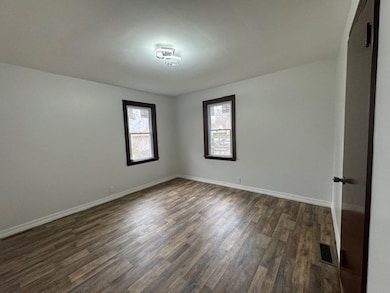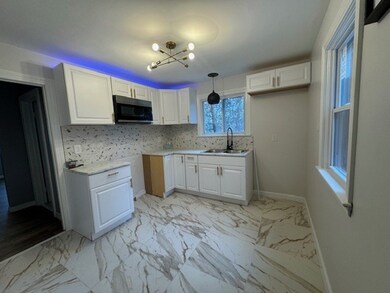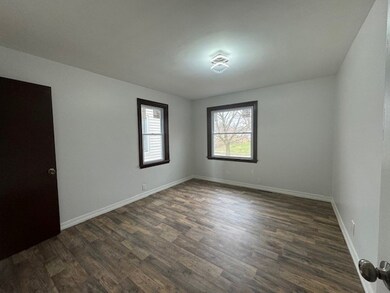
2045 June St Erie, PA 16510
Fairmont-McClelland Neighborhood
4
Beds
1
Bath
1,348
Sq Ft
5,441
Sq Ft Lot
Highlights
- Wood Flooring
- Enclosed patio or porch
- Forced Air Heating System
- 2 Car Detached Garage
About This Home
As of June 2024Beautiful! Completely renovated, all new hardwoods floors, kitchen, bathroom windows, furnace. Large, fenced backyard.
Last Agent to Sell the Property
Coldwell Banker Select - Airport Brokerage Phone: (814) 838-2299 License #RS211308L

Home Details
Home Type
- Single Family
Est. Annual Taxes
- $1,934
Year Built
- Built in 1948
Lot Details
- 5,441 Sq Ft Lot
- Lot Dimensions are 42x120x80x0
Parking
- 2 Car Detached Garage
Home Design
- Brick Exterior Construction
Interior Spaces
- 1,348 Sq Ft Home
- 1.5-Story Property
- Basement Fills Entire Space Under The House
Kitchen
- Gas Oven
- Gas Range
Flooring
- Wood
- Carpet
- Vinyl
Bedrooms and Bathrooms
- 4 Bedrooms
- 1 Full Bathroom
Outdoor Features
- Enclosed patio or porch
Utilities
- No Cooling
- Forced Air Heating System
- Heating System Uses Gas
Listing and Financial Details
- Assessor Parcel Number 18-051-030.0-102.00
Map
Create a Home Valuation Report for This Property
The Home Valuation Report is an in-depth analysis detailing your home's value as well as a comparison with similar homes in the area
Home Values in the Area
Average Home Value in this Area
Property History
| Date | Event | Price | Change | Sq Ft Price |
|---|---|---|---|---|
| 06/07/2024 06/07/24 | Sold | $160,000 | -3.0% | $119 / Sq Ft |
| 04/21/2024 04/21/24 | Pending | -- | -- | -- |
| 04/09/2024 04/09/24 | For Sale | $165,000 | +415.6% | $122 / Sq Ft |
| 10/12/2023 10/12/23 | Sold | $32,000 | -17.9% | $24 / Sq Ft |
| 09/18/2023 09/18/23 | Pending | -- | -- | -- |
| 09/18/2023 09/18/23 | For Sale | $39,000 | -- | $29 / Sq Ft |
Source: Greater Erie Board of REALTORS®
Tax History
| Year | Tax Paid | Tax Assessment Tax Assessment Total Assessment is a certain percentage of the fair market value that is determined by local assessors to be the total taxable value of land and additions on the property. | Land | Improvement |
|---|---|---|---|---|
| 2024 | $1,935 | $50,000 | $17,600 | $32,400 |
| 2023 | $1,879 | $50,000 | $17,600 | $32,400 |
| 2022 | $1,840 | $50,000 | $17,600 | $32,400 |
| 2021 | $1,814 | $50,000 | $17,600 | $32,400 |
| 2020 | $1,802 | $50,000 | $17,600 | $32,400 |
| 2019 | $1,708 | $50,000 | $17,600 | $32,400 |
| 2018 | $1,688 | $50,000 | $17,600 | $32,400 |
| 2017 | $1,684 | $50,000 | $17,600 | $32,400 |
| 2016 | $1,564 | $50,000 | $17,600 | $32,400 |
| 2015 | $1,551 | $50,000 | $17,600 | $32,400 |
| 2014 | $1,293 | $50,000 | $17,600 | $32,400 |
Source: Public Records
Mortgage History
| Date | Status | Loan Amount | Loan Type |
|---|---|---|---|
| Open | $157,814 | FHA | |
| Closed | $157,102 | FHA |
Source: Public Records
Deed History
| Date | Type | Sale Price | Title Company |
|---|---|---|---|
| Special Warranty Deed | $160,000 | None Listed On Document | |
| Interfamily Deed Transfer | -- | None Available |
Source: Public Records
Similar Homes in Erie, PA
Source: Greater Erie Board of REALTORS®
MLS Number: 175550
APN: 18-051-030.0-102.00
Nearby Homes
- 2218 Fairmount Pkwy
- 2031 Fairmount Pkwy
- 2237 Fairmount Pkwy
- 2020 Linwood Ave
- 1973 Fairmount Pkwy
- 1905 Mccain Ave
- 2032 Glendale Ave
- 1962 Glendale Ave
- 2517 Mccain Ave
- 2521 Mccain Ave
- 2111 Wagner Ave
- 2104 Eastlawn Pkwy
- 2431 E 26th St
- 2419 Eastlawn Pkwy
- 1139 Marne Rd
- 2527 E 26th St
- 1911 Bird Dr
- 1121 Marne Rd
- 1611 Linwood Ave
- 1547 Woodlawn Ave
