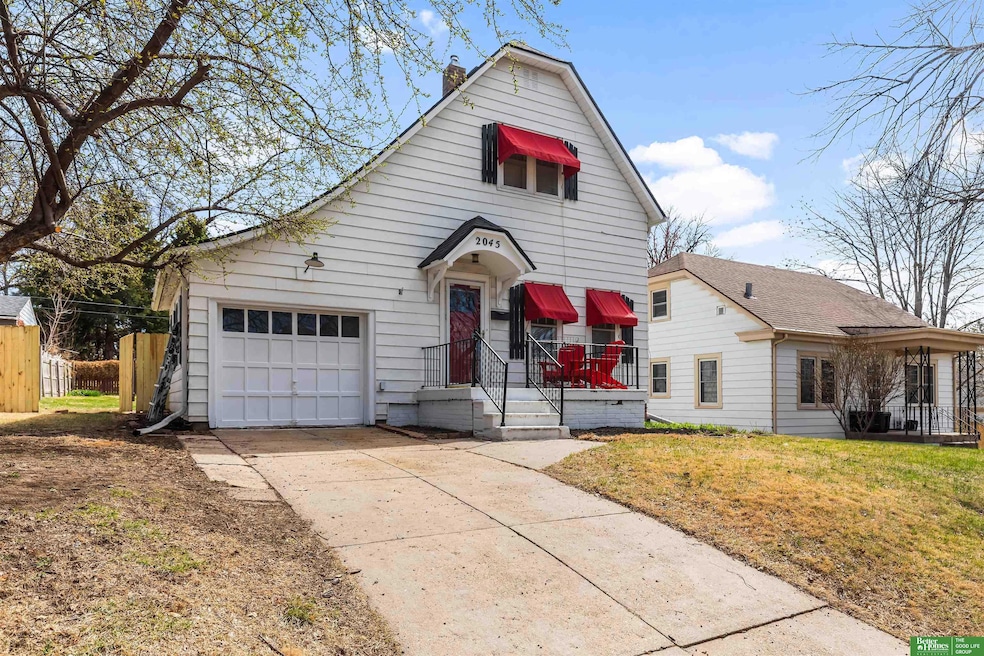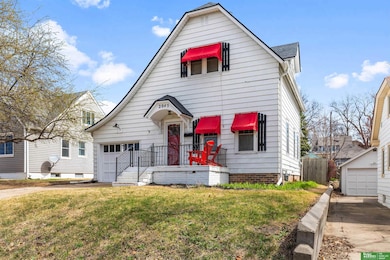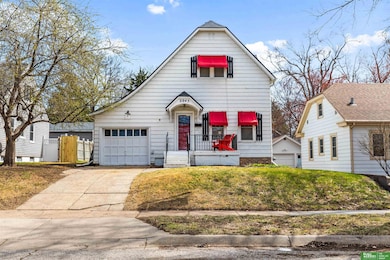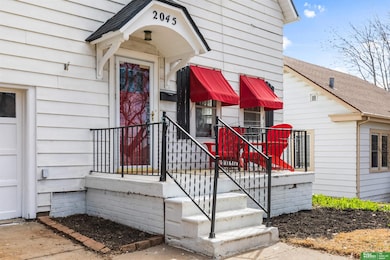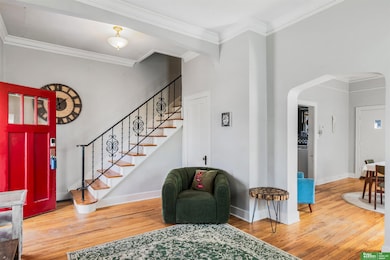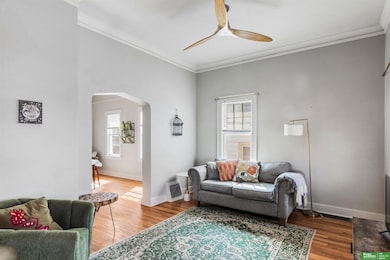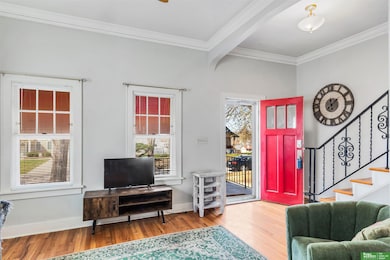
2045 N 62nd St Omaha, NE 68104
Benson NeighborhoodEstimated payment $1,379/month
Highlights
- Colonial Architecture
- No HOA
- Enclosed patio or porch
- Wood Flooring
- Formal Dining Room
- 1 Car Attached Garage
About This Home
Contract Pending. Step into this charming turn of the century, west facing Benson home and be impressed with the iron railing, high ceilings, built in corner hutch and wood floors. All appliances, including washer/dryer convey with the home. Extra storage for all your outdoor tools in the shed. Enjoy outdoor entertaining on the brick patio and enclosed porch. Steel siding and newly painted exterior trim Conveniently located within walking distance to the Benson Entertainment District. This one would make an immediate equitable investment or great starter home.
Home Details
Home Type
- Single Family
Est. Annual Taxes
- $2,505
Year Built
- Built in 1895
Lot Details
- 6,534 Sq Ft Lot
- Lot Dimensions are 50 x 135
- Partially Fenced Property
- Wood Fence
Parking
- 1 Car Attached Garage
- Garage Door Opener
Home Design
- Colonial Architecture
- Brick Foundation
- Composition Roof
- Steel Siding
Interior Spaces
- 2-Story Property
- Ceiling height of 9 feet or more
- Ceiling Fan
- Window Treatments
- Formal Dining Room
- Partially Finished Basement
Kitchen
- Oven or Range
- Microwave
- Disposal
Flooring
- Wood
- Carpet
Bedrooms and Bathrooms
- 2 Bedrooms
- 1 Full Bathroom
Laundry
- Dryer
- Washer
Outdoor Features
- Enclosed patio or porch
- Shed
Schools
- Benson West Elementary School
- Monroe Middle School
- Benson High School
Utilities
- Forced Air Heating and Cooling System
- Heating System Uses Gas
- Cable TV Available
Community Details
- No Home Owners Association
- Halycon Heights Subdivision
Listing and Financial Details
- Assessor Parcel Number 1231210000
Map
Home Values in the Area
Average Home Value in this Area
Tax History
| Year | Tax Paid | Tax Assessment Tax Assessment Total Assessment is a certain percentage of the fair market value that is determined by local assessors to be the total taxable value of land and additions on the property. | Land | Improvement |
|---|---|---|---|---|
| 2023 | $3,268 | $154,900 | $9,400 | $145,500 |
| 2022 | $1,910 | $89,500 | $9,400 | $80,100 |
| 2021 | $1,894 | $89,500 | $9,400 | $80,100 |
| 2020 | $1,875 | $87,600 | $9,400 | $78,200 |
| 2019 | $1,881 | $87,600 | $9,400 | $78,200 |
| 2018 | $2,062 | $95,900 | $9,400 | $86,500 |
| 2017 | $1,446 | $75,100 | $18,400 | $56,700 |
| 2016 | $1,446 | $67,400 | $13,500 | $53,900 |
| 2015 | $1,427 | $67,400 | $13,500 | $53,900 |
| 2014 | $1,427 | $67,400 | $13,500 | $53,900 |
Property History
| Date | Event | Price | Change | Sq Ft Price |
|---|---|---|---|---|
| 04/06/2025 04/06/25 | Pending | -- | -- | -- |
| 04/01/2025 04/01/25 | For Sale | $210,000 | 0.0% | $176 / Sq Ft |
| 03/26/2025 03/26/25 | Off Market | $210,000 | -- | -- |
| 03/24/2025 03/24/25 | For Sale | $210,000 | +13.5% | $176 / Sq Ft |
| 05/27/2022 05/27/22 | Sold | $185,000 | +9.8% | $155 / Sq Ft |
| 05/06/2022 05/06/22 | Pending | -- | -- | -- |
| 05/03/2022 05/03/22 | For Sale | $168,500 | +47.9% | $141 / Sq Ft |
| 04/24/2015 04/24/15 | Sold | $113,900 | -8.8% | $96 / Sq Ft |
| 03/23/2015 03/23/15 | Pending | -- | -- | -- |
| 01/16/2015 01/16/15 | For Sale | $124,900 | -- | $105 / Sq Ft |
Deed History
| Date | Type | Sale Price | Title Company |
|---|---|---|---|
| Warranty Deed | -- | Green Title & Escrow | |
| Warranty Deed | $114,000 | None Available | |
| Warranty Deed | $108,500 | -- | |
| Warranty Deed | $98,000 | -- |
Mortgage History
| Date | Status | Loan Amount | Loan Type |
|---|---|---|---|
| Open | $175,750 | New Conventional | |
| Previous Owner | $106,478 | New Conventional | |
| Previous Owner | $110,483 | New Conventional | |
| Previous Owner | $5,695 | Stand Alone Second | |
| Previous Owner | $21,204 | Future Advance Clause Open End Mortgage | |
| Previous Owner | $97,435 | FHA | |
| Previous Owner | $97,050 | FHA |
Similar Homes in Omaha, NE
Source: Great Plains Regional MLS
MLS Number: 22507124
APN: 3121-0000-12
- 6062 Blondo St
- 2328 N 63rd St
- 2004 N 63rd St
- 6223 Blondo St
- 2507 N 62nd St
- 2324 N 64th St
- 2519 N 61st St
- 6104 Decatur St
- 6119 Decatur St
- 1902 N 59th St
- 2548 N 60th Ave
- 1909 N 59th St
- 5822 Lake St
- 2707 N 62nd St
- 6523 Blondo St
- 2548 N 64th St
- 1617 N 60th St
- 2715 N 65th St
- 6107 Seward St
- 1801 N 66th St
