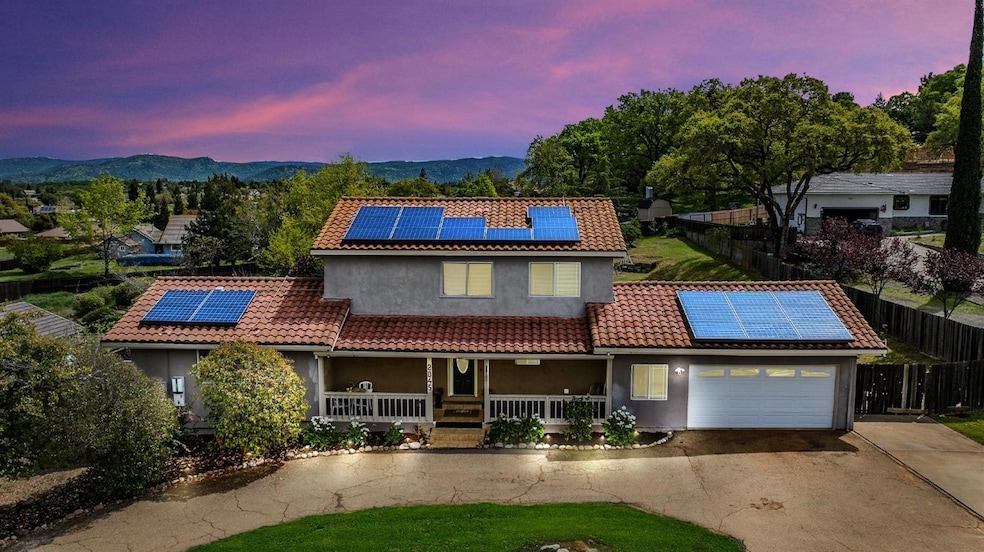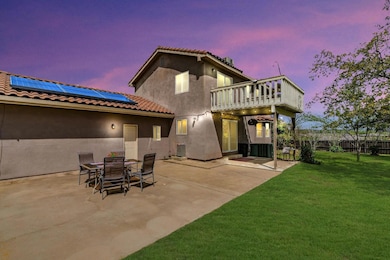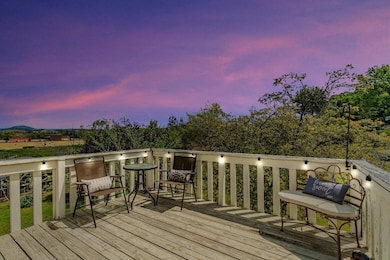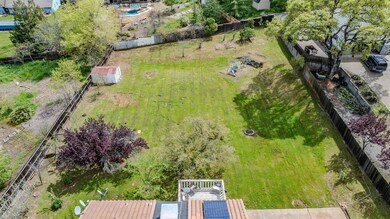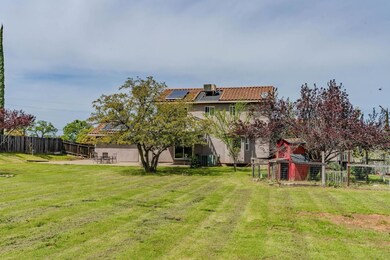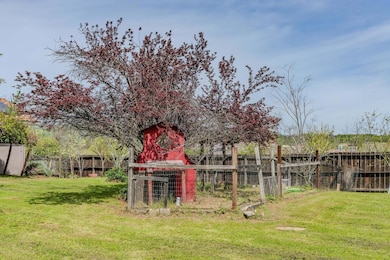
2045 S Highway 26 Valley Springs, CA 95252
Estimated payment $2,947/month
Highlights
- Very Popular Property
- View of Hills
- Main Floor Primary Bedroom
- RV Access or Parking
- Contemporary Architecture
- Great Room
About This Home
Spacious 1,994 sq ft multi-level home designed for functionality and comfort, ideal for a large family, multi-generational living, or those who love to entertain. The main level features tile flooring in the primary living areas, a cozy reading nook in the living room & a fully equipped kitchen with a storage island, abundant cabinetry, and display grid cabinets. The dining area opens to a concrete back patio, creating a seamless indoor-outdoor flow, perfect for gatherings. A half bath is conveniently located near the indoor laundry room. The private primary bedroom is located on the lower level- includes exterior access to a private deck, large walk-in closet & designated bathroom. Upstairs, you'll find 3 guest bedrooms. One guest suite includes a walk-in closet, a private bathroom with a dual vanity. Another guest room features access to a balcony deck, and a full guest bath serves the remaining rooms. Additional highlights include a 2-car garage with a half bath, ideal for outdoor entertaining near the expansive patio. Side entry access for RV/ Boat, or additional parking. Fully usable and fenced backyard sits on .71 of an acre and features a paved circular driveway. Conveniently located amenities, La Contenta Golf Course & Lake Hogan. See for yourself and love where you live!
Home Details
Home Type
- Single Family
Est. Annual Taxes
- $3,899
Year Built
- Built in 1985
Lot Details
- 0.71 Acre Lot
- Cul-De-Sac
- Wood Fence
- Fenced For Horses
- Back Yard Fenced
- Landscaped
HOA Fees
- $26 Monthly HOA Fees
Parking
- 2 Car Garage
- Front Facing Garage
- Garage Door Opener
- Driveway
- Guest Parking
- RV Access or Parking
Home Design
- Contemporary Architecture
- Raised Foundation
- Spanish Tile Roof
- Stucco
Interior Spaces
- 1,994 Sq Ft Home
- 2-Story Property
- Ceiling Fan
- Double Pane Windows
- Great Room
- Combination Dining and Living Room
- Views of Hills
Kitchen
- Breakfast Area or Nook
- Free-Standing Electric Oven
- Free-Standing Electric Range
- Microwave
- Dishwasher
- Kitchen Island
- Tile Countertops
- Disposal
Flooring
- Laminate
- Tile
Bedrooms and Bathrooms
- 4 Bedrooms
- Primary Bedroom on Main
- Walk-In Closet
- Primary Bathroom is a Full Bathroom
- Tile Bathroom Countertop
- Secondary Bathroom Double Sinks
- Bathtub with Shower
- Separate Shower
Laundry
- Laundry Room
- 220 Volts In Laundry
Home Security
- Carbon Monoxide Detectors
- Fire and Smoke Detector
Outdoor Features
- Balcony
- Covered patio or porch
- Shed
Utilities
- Central Heating and Cooling System
- 220 Volts in Kitchen
- Water Heater
- High Speed Internet
- Cable TV Available
Listing and Financial Details
- Assessor Parcel Number 074-002-037
Community Details
Overview
- Association fees include management
- The Management Trust Association, Phone Number (209) 425-3800
- La Contenta Subdivision
- Mandatory home owners association
Building Details
- Net Lease
Map
Home Values in the Area
Average Home Value in this Area
Tax History
| Year | Tax Paid | Tax Assessment Tax Assessment Total Assessment is a certain percentage of the fair market value that is determined by local assessors to be the total taxable value of land and additions on the property. | Land | Improvement |
|---|---|---|---|---|
| 2023 | $3,899 | $330,395 | $31,212 | $299,183 |
| 2022 | $3,976 | $334,933 | $30,916 | $304,017 |
| 2021 | $3,661 | $328,366 | $30,310 | $298,056 |
| 2020 | $3,728 | $325,000 | $30,000 | $295,000 |
| 2019 | $2,241 | $186,812 | $21,976 | $164,836 |
| 2018 | $2,145 | $183,150 | $21,546 | $161,604 |
| 2017 | $2,100 | $179,560 | $21,124 | $158,436 |
| 2016 | $2,098 | $176,040 | $20,710 | $155,330 |
| 2015 | $2,058 | $173,396 | $20,399 | $152,997 |
| 2014 | -- | $152,048 | $31,587 | $120,461 |
Property History
| Date | Event | Price | Change | Sq Ft Price |
|---|---|---|---|---|
| 04/09/2025 04/09/25 | For Sale | $465,000 | -- | $233 / Sq Ft |
Deed History
| Date | Type | Sale Price | Title Company |
|---|---|---|---|
| Interfamily Deed Transfer | -- | First American Title Company | |
| Grant Deed | $318,000 | First American Title Company | |
| Interfamily Deed Transfer | -- | First American Title Company | |
| Grant Deed | $325,000 | First American Title Company | |
| Grant Deed | $150,000 | First American Title Company | |
| Grant Deed | $144,500 | North American Title Company | |
| Trustee Deed | $483,652 | Accommodation |
Mortgage History
| Date | Status | Loan Amount | Loan Type |
|---|---|---|---|
| Open | $270,257 | New Conventional | |
| Previous Owner | $235,000 | New Conventional | |
| Previous Owner | $153,061 | New Conventional | |
| Previous Owner | $147,346 | New Conventional | |
| Previous Owner | $52,500 | Unknown | |
| Previous Owner | $420,000 | Unknown | |
| Previous Owner | $365,500 | Fannie Mae Freddie Mac | |
| Previous Owner | $232,000 | Unknown | |
| Previous Owner | $185,000 | Purchase Money Mortgage | |
| Previous Owner | $21,136 | Credit Line Revolving | |
| Previous Owner | $131,250 | Unknown |
Similar Home in Valley Springs, CA
Source: MetroList
MLS Number: 225044453
APN: 074-002-037-000
- 2333 Partridge Ct
- 2210 Grouse Dr
- 2351 Partridge Ct
- 488 Woodgate Rd
- 2322 Grouse Dr
- 2325 S Highway 26
- 2389 Marsden Ln
- 880 Saint Andrews Dr
- 2222 Clair Ct
- 2088 Blake Ln
- 2494 Hogan Ct Unit 3
- 689 Saint Andrews Rd
- 2653 Mallard Ct
- 0 Crestview Kittyhawk Unit 202500027
- 0 Crestview Kittyhawk Unit 225001740
- 2535 Gold Run Ct
- TBD Ranch Rd
- 14774 Milton Rd
- 2569 Gold Run Ct
- 2978 Heney Ln
