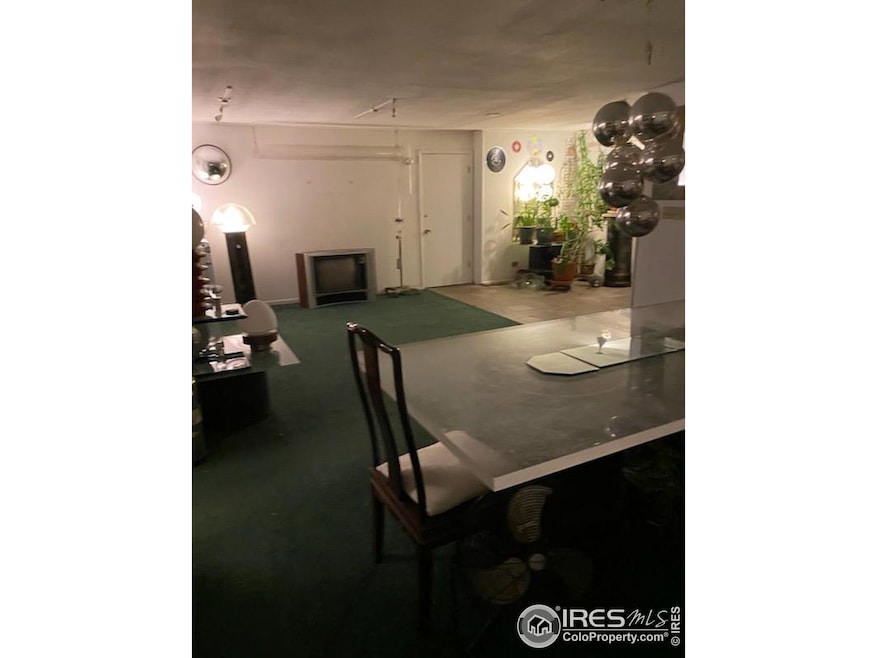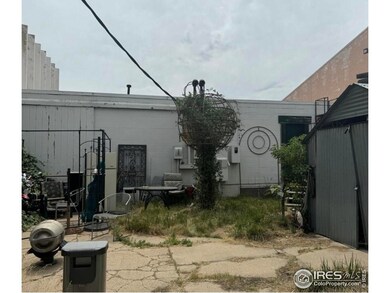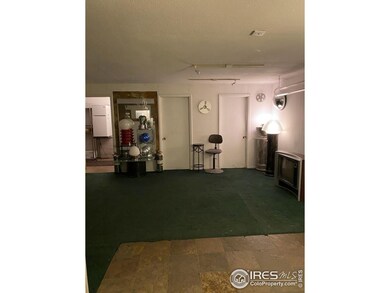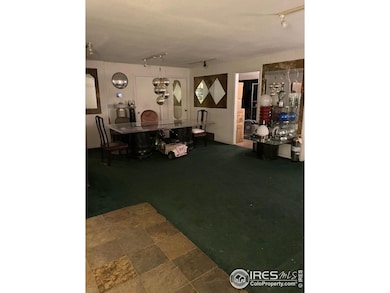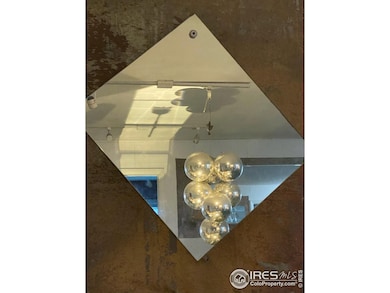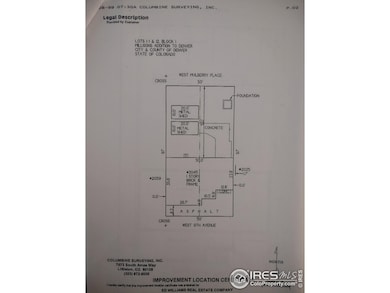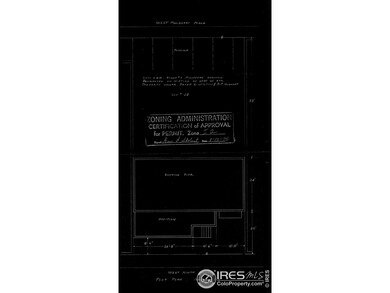
$425,000
- 3 Beds
- 2.5 Baths
- 1,362 Sq Ft
- 63 Perry St
- Denver, CO
Charming & Spacious Half Duplex in Vibrant Barnum Park with RV/Boat Parking! Discover this beautifully updated and spacious 3 bedroom, 3 bath half duplex nestled in this central Denver neighborhood. Step inside and be greeted by the bright, open main floor showcasing refinished wood floors and fresh paint. The spacious kitchen boasts newer appliances and a stunning new quartz countertop,
Bobby Reginelli MODUS Real Estate
