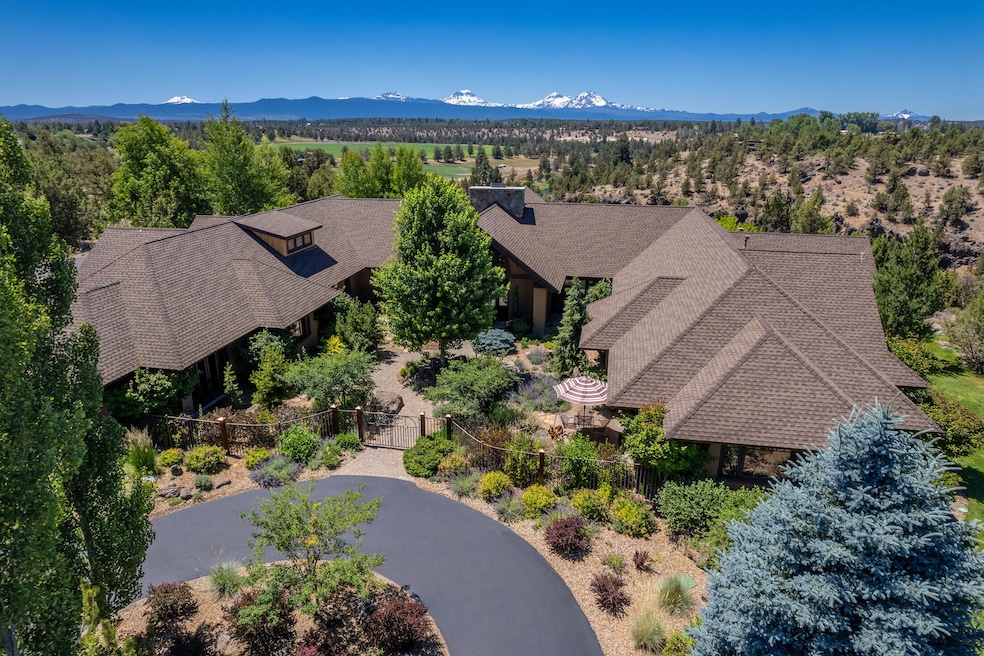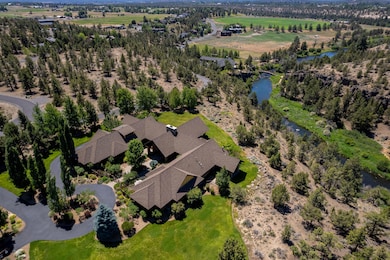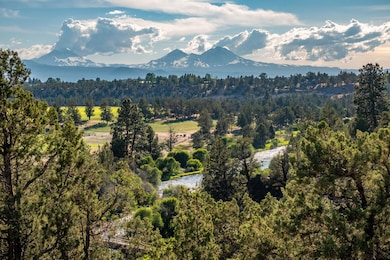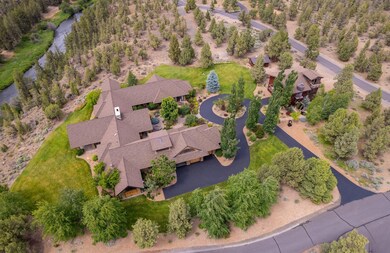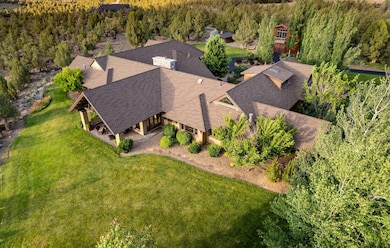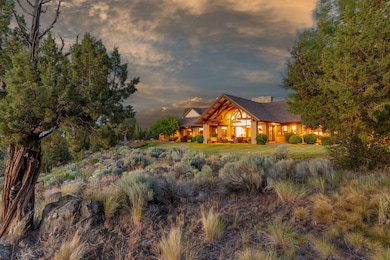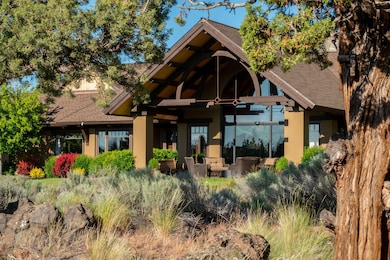
Estimated payment $28,027/month
Highlights
- Barn
- Two Primary Bedrooms
- Open Floorplan
- Corral
- River View
- Fireplace in Primary Bedroom
About This Home
Perched on a private and serene 2.5 acres with some of the best views in Deschutes River Ranch, this masterfully crafted estate by architect Jim Rozewski lives the Central Oregon lifestyle in a big way! Spanning 6,635 sq. ft., the main home features 4 bed/bath suites, plus 1.5 baths while the barn provides 1,663 sq. ft. of living space with 1 bed/bath suite plus 1/2 bath, and a 3rd level lookout. This remarkable living experience offers gourmet kitchen, butler's pantry, great room, library/den, family room, media room, mudroom, laundry room, wine cellar, and 3-car garage with workout area. There are multiple covered outdoor entertaining areas and a fully fenced courtyard. Soaring ceilings, extensive use of reclaimed fir, pine, and knotty alder woods, abundant natural stone, elegant finishes, and uncommon attention to detail creates a retreat that seamlessly blends luxury and everyday living with the awe-inspiring backdrop of the Cascade Mountains and the Deschutes River. Welcome home!
Home Details
Home Type
- Single Family
Est. Annual Taxes
- $26,293
Year Built
- Built in 2007
Lot Details
- 2.5 Acre Lot
- Fenced
- Drip System Landscaping
- Rock Outcropping
- Native Plants
- Corner Lot
- Sloped Lot
- Front and Back Yard Sprinklers
- Wooded Lot
- Property is zoned EFUTRB, AS, LM, EFUTRB, AS, LM
HOA Fees
- $211 Monthly HOA Fees
Parking
- 3 Car Attached Garage
- Workshop in Garage
- Garage Door Opener
- Driveway
Property Views
- River
- Mountain
- Territorial
- Neighborhood
Home Design
- Northwest Architecture
- Stem Wall Foundation
- Frame Construction
- Insulated Concrete Forms
- Composition Roof
- Metal Roof
- Concrete Siding
- Concrete Perimeter Foundation
Interior Spaces
- 8,298 Sq Ft Home
- 2-Story Property
- Open Floorplan
- Wired For Sound
- Wired For Data
- Built-In Features
- Vaulted Ceiling
- Ceiling Fan
- Skylights
- Wood Burning Fireplace
- Gas Fireplace
- Propane Fireplace
- Double Pane Windows
- Wood Frame Window
- Mud Room
- Family Room with Fireplace
- Great Room with Fireplace
- Living Room with Fireplace
- Dining Room
- Home Office
- Bonus Room
- Finished Basement
- Partial Basement
Kitchen
- Eat-In Kitchen
- Breakfast Bar
- Double Oven
- Range with Range Hood
- Microwave
- Dishwasher
- Wine Refrigerator
- Kitchen Island
- Granite Countertops
- Disposal
Flooring
- Wood
- Carpet
- Stone
- Tile
Bedrooms and Bathrooms
- 4 Bedrooms
- Primary Bedroom on Main
- Fireplace in Primary Bedroom
- Double Master Bedroom
- Linen Closet
- Walk-In Closet
- Double Vanity
- Hydromassage or Jetted Bathtub
- Bathtub with Shower
- Bathtub Includes Tile Surround
Laundry
- Laundry Room
- Washer
Home Security
- Security System Leased
- Smart Lights or Controls
- Smart Thermostat
- Carbon Monoxide Detectors
- Fire and Smoke Detector
Eco-Friendly Details
- Watersense Fixture
- Smart Irrigation
Outdoor Features
- Courtyard
- Enclosed patio or porch
- Outdoor Water Feature
- Separate Outdoor Workshop
- Shed
- Built-In Barbecue
Additional Homes
- 1,663 SF Accessory Dwelling Unit
- Accessory Dwelling Unit (ADU)
Schools
- Tumalo Community Elementary School
- Obsidian Middle School
Utilities
- Whole House Fan
- Forced Air Zoned Heating and Cooling System
- Heat Pump System
- Radiant Heating System
- Cistern
- Private Water Source
- Well
- Water Heater
- Perc Test On File For Septic Tank
- Septic Tank
- Leach Field
- Cable TV Available
Additional Features
- Barn
- Corral
Listing and Financial Details
- Assessor Parcel Number 254298
Community Details
Overview
- Built by Rea (GC) Rozewski (Architect)
- Deschutes River Ranc Subdivision
- On-Site Maintenance
- Maintained Community
- The community has rules related to covenants
- Electric Vehicle Charging Station
- Property is near a preserve or public land
Recreation
- Park
Map
Home Values in the Area
Average Home Value in this Area
Tax History
| Year | Tax Paid | Tax Assessment Tax Assessment Total Assessment is a certain percentage of the fair market value that is determined by local assessors to be the total taxable value of land and additions on the property. | Land | Improvement |
|---|---|---|---|---|
| 2024 | $26,293 | $1,608,910 | -- | -- |
| 2023 | $24,931 | $1,562,050 | $0 | $0 |
| 2022 | $22,165 | $1,472,390 | $0 | $0 |
| 2021 | $22,160 | $1,429,510 | $0 | $0 |
| 2020 | $21,076 | $1,429,510 | $0 | $0 |
| 2019 | $20,457 | $1,387,880 | $0 | $0 |
| 2018 | $19,967 | $1,347,460 | $0 | $0 |
| 2017 | $19,522 | $1,308,220 | $0 | $0 |
| 2016 | $19,295 | $1,270,120 | $0 | $0 |
| 2015 | $18,695 | $1,233,130 | $0 | $0 |
| 2014 | $18,205 | $1,197,220 | $0 | $0 |
Property History
| Date | Event | Price | Change | Sq Ft Price |
|---|---|---|---|---|
| 03/09/2025 03/09/25 | Price Changed | $4,600,000 | -3.2% | $554 / Sq Ft |
| 11/12/2024 11/12/24 | For Sale | $4,750,000 | 0.0% | $572 / Sq Ft |
| 10/31/2024 10/31/24 | Pending | -- | -- | -- |
| 07/18/2024 07/18/24 | For Sale | $4,750,000 | +69.6% | $572 / Sq Ft |
| 01/11/2021 01/11/21 | Sold | $2,800,000 | -2.6% | $422 / Sq Ft |
| 10/22/2020 10/22/20 | Pending | -- | -- | -- |
| 09/17/2020 09/17/20 | For Sale | $2,875,000 | +59.7% | $433 / Sq Ft |
| 10/27/2014 10/27/14 | Sold | $1,800,000 | -7.6% | $271 / Sq Ft |
| 09/25/2014 09/25/14 | Pending | -- | -- | -- |
| 08/22/2014 08/22/14 | For Sale | $1,949,000 | -- | $294 / Sq Ft |
Deed History
| Date | Type | Sale Price | Title Company |
|---|---|---|---|
| Warranty Deed | $2,800,000 | First American Title | |
| Interfamily Deed Transfer | -- | Accommodation | |
| Interfamily Deed Transfer | -- | None Available | |
| Interfamily Deed Transfer | -- | None Available | |
| Warranty Deed | $1,800,000 | First American Title | |
| Trustee Deed | $900,000 | Amerititle |
Mortgage History
| Date | Status | Loan Amount | Loan Type |
|---|---|---|---|
| Open | $1,650,000 | New Conventional |
Similar Homes in Bend, OR
Source: Central Oregon Association of REALTORS®
MLS Number: 220186650
APN: 254298
- 20350 Rock Canyon Rd
- 20334 Arrowhead Dr
- 20330 Rock Canyon Rd
- 65833 Cori Way
- 000 White Rock Loop
- no situs White Rock Loop
- 66255 White Rock Loop
- 65160 Swalley Rd
- 20375 Sturgeon Rd
- 65315 85th Place
- 20845 Pony Ave
- 0 Tumalo Rd
- 21075 Young Ave
- 21111 Imperial Ave
- 65081 92nd St
- 65710 78th St
- 65004 Hopper Rd
- 65050 92nd St
- 21190 Arid Ave
- 64911 Glacier View Dr
