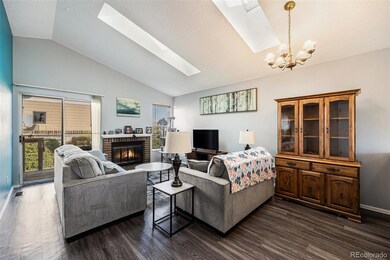
20451 Kelly Place Denver, CO 80249
Green Valley Ranch NeighborhoodEstimated payment $2,305/month
Highlights
- Open Floorplan
- Private Yard
- 2 Car Attached Garage
- Deck
- Front Porch
- Laundry Room
About This Home
Charming Ranch-Style Home in Green Valley Ranch – Priced to Sell!
Welcome to this clean, move-in ready 2-bedroom, 1-bath ranch-style gem in the heart of Green Valley Ranch! One of the very few homes in the neighborhood with a basement, this property offers incredible space and value.
Step inside to a light and bright interior, enhanced by vaulted ceilings and two brand-new skylights and a new roof installed just 3 months ago. The open-concept layout makes for easy living, and the included kitchen appliances and sprinkler system add to the convenience. You'll also enjoy the peace of mind that comes with an attached 2-car garage.
Located just blocks from the scenic Highline Canal Walking & Biking Trails and the vibrant Green Valley East Ranch Park, you’ll have access to an outdoor pool, hot tub, playground, tennis courts, basketball courts, softball fields, and an off-leash dog park — perfect for an active lifestyle.
Minutes away from Gateway Park’s shopping, restaurant and business district and the Green Valley Ranch Disc Golf Course, along with quick access to I-70, E-470 and Denver International Airport, you’ll love how connected this home is to everything the area has to offer.
And the best part?
This is the LOWEST-PRICED single-family home currently available in Green Valley Ranch!
Whether you're a first-time buyer, downsizing, or looking for an excellent investment opportunity, this home is a rare find. Don't miss out — schedule your showing today!
Listing Agent
Sunny Homes Inc Brokerage Email: sunnybanka@aol.com,303-521-5331 License #731025
Co-Listing Agent
Sunny Homes Inc Brokerage Email: sunnybanka@aol.com,303-521-5331 License #100103262
Home Details
Home Type
- Single Family
Est. Annual Taxes
- $2,262
Year Built
- Built in 1985
Lot Details
- 4,620 Sq Ft Lot
- Property is Fully Fenced
- Level Lot
- Front and Back Yard Sprinklers
- Private Yard
- Property is zoned R-2
Parking
- 2 Car Attached Garage
Home Design
- Slab Foundation
- Composition Roof
- Wood Siding
Interior Spaces
- 1-Story Property
- Open Floorplan
- Wood Burning Fireplace
- Living Room with Fireplace
- Laundry Room
Flooring
- Carpet
- Vinyl
Bedrooms and Bathrooms
- 2 Main Level Bedrooms
- 1 Full Bathroom
Basement
- Partial Basement
- Bedroom in Basement
Outdoor Features
- Deck
- Front Porch
Schools
- Green Valley Elementary School
- Omar D. Blair Charter Middle School
- Montbello High School
Utilities
- No Cooling
- Forced Air Heating System
- Heating System Uses Natural Gas
- 220 Volts
- High Speed Internet
- Cable TV Available
Community Details
- Property has a Home Owners Association
- Green Valley Metro Dist. Association, Phone Number (303) 307-3240
- Green Valley Ranch Subdivision
Listing and Financial Details
- Exclusions: Sellers personal property
- Assessor Parcel Number 235-06-002
Map
Home Values in the Area
Average Home Value in this Area
Tax History
| Year | Tax Paid | Tax Assessment Tax Assessment Total Assessment is a certain percentage of the fair market value that is determined by local assessors to be the total taxable value of land and additions on the property. | Land | Improvement |
|---|---|---|---|---|
| 2024 | $2,262 | $23,990 | $840 | $23,150 |
| 2023 | $2,147 | $23,990 | $840 | $23,150 |
| 2022 | $1,968 | $19,750 | $3,750 | $16,000 |
| 2021 | $1,925 | $20,320 | $3,860 | $16,460 |
| 2020 | $1,860 | $19,730 | $3,220 | $16,510 |
| 2019 | $1,819 | $19,730 | $3,220 | $16,510 |
| 2018 | $1,457 | $14,950 | $2,590 | $12,360 |
| 2017 | $1,454 | $14,950 | $2,590 | $12,360 |
| 2016 | $1,090 | $10,720 | $2,507 | $8,213 |
| 2015 | $1,053 | $10,720 | $2,507 | $8,213 |
| 2014 | $789 | $7,650 | $2,388 | $5,262 |
Property History
| Date | Event | Price | Change | Sq Ft Price |
|---|---|---|---|---|
| 04/09/2025 04/09/25 | For Sale | $379,000 | -- | $473 / Sq Ft |
Deed History
| Date | Type | Sale Price | Title Company |
|---|---|---|---|
| Warranty Deed | $139,000 | Chicago Title Co | |
| Quit Claim Deed | -- | -- | |
| Warranty Deed | $75,500 | -- |
Mortgage History
| Date | Status | Loan Amount | Loan Type |
|---|---|---|---|
| Open | $111,200 | Fannie Mae Freddie Mac | |
| Previous Owner | $110,000 | Unknown |
Similar Homes in Denver, CO
Source: REcolorado®
MLS Number: 6695090
APN: 0235-06-002
- 20451 Kelly Place
- 20719 E 43rd Ave
- 4361 Kirk Ct
- 4201 Ireland St
- 4334 Lisbon St
- 20000 Mitchell Place Unit 9
- 20000 Mitchell Place Unit 71
- 20000 E Mitchell Place Unit 35
- 20000 E Mitchell Place Unit 34
- 20000 E Mitchell Place Unit 39
- 20305 E 41st Ave
- 20069 Mitchell Cir
- 20601 E 40th Ave
- 20308 E 46th Ave
- 20535 E 47th Ave
- 19901 Mitchell Cir
- 20764 E 47th Ave
- 20785 E 39th Ave
- 20292 E 47th Ave
- 20604 E 38th Place






