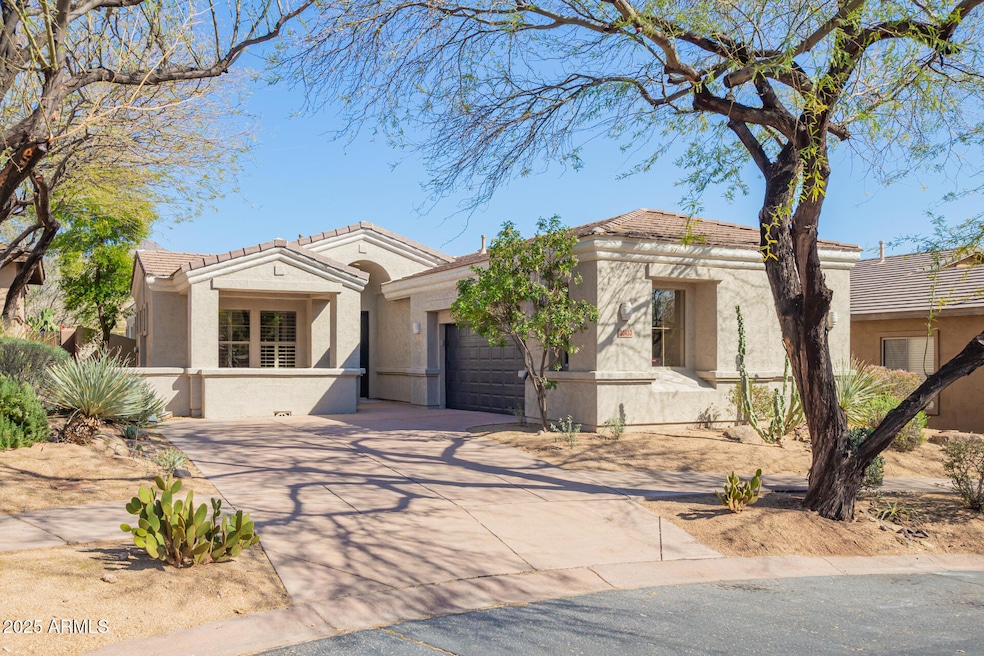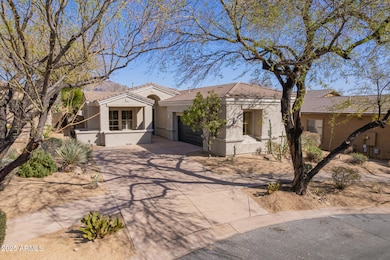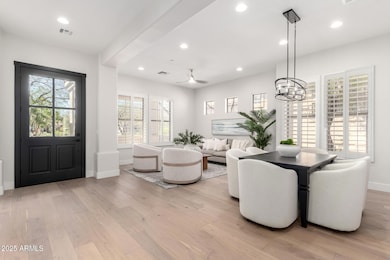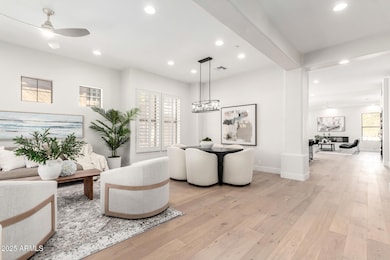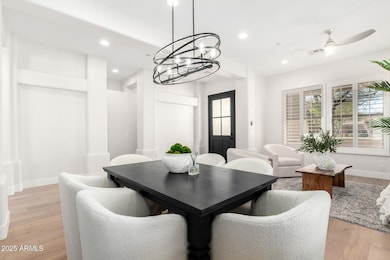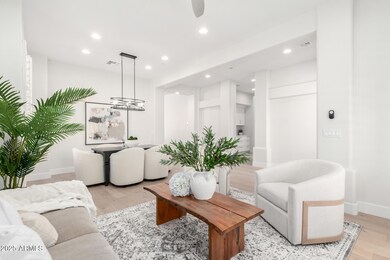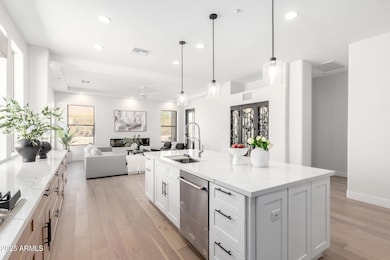
20453 N 95th Place Scottsdale, AZ 85255
DC Ranch NeighborhoodEstimated payment $9,455/month
Highlights
- Concierge
- Golf Course Community
- Heated Spa
- Copper Ridge School Rated A
- Fitness Center
- Mountain View
About This Home
Extensively remodeled three-bedroom, three-bath home offers a refined blend of elegance and comfort, located in The Heart of DC Ranch. Interior features include Beautiful Hardwood Flooring with Tile in Bathrooms, A thoughtfully designed split floor plan with no interior steps includes formal living and dining spaces off the entry, as well as a great room where the kitchen, family room, and breakfast area seamlessly connect. Amazing Kitchen with All New Cabinets, Quartz Countertops, New Appliances, and Temperature Controlled Wine Cellar. The primary suite offers a door directly to the Back Patio and pool area. Two guest bedrooms include one ensuite and another with built in shelving and easy access to the hall bath. Enjoy indoor-outdoor living in the private backyard, featuring a covered p patio, built-in BBQ, and a heated pool with a rock waterfall and a spa, all backing to open space for added privacy. Additional highlights include a two-car garage with epoxy floors and storage, and a welcoming front entry patio. Located near Market Street, the vibrant hub of DC Ranch, offering grocery stores, dining, and essential services. Enjoy The Award Winning DC Ranch Golf Course, or Miles of Walking Trails. Residents also benefit from the recently remodeled community center, featuring state-of-the-art fitness facilities, studio space, four new pickleball courts, two resurfaced tennis courts, and newly upgraded heated pools, including a lap pool and a kids' pool. Buy A Home, and Get A Lifestyle.
Open House Schedule
-
Friday, April 25, 202511:00 am to 2:00 pm4/25/2025 11:00:00 AM +00:004/25/2025 2:00:00 PM +00:00Add to Calendar
-
Saturday, April 26, 202510:00 am to 4:00 pm4/26/2025 10:00:00 AM +00:004/26/2025 4:00:00 PM +00:00Add to Calendar
Home Details
Home Type
- Single Family
Est. Annual Taxes
- $5,346
Year Built
- Built in 2000
Lot Details
- 7,020 Sq Ft Lot
- Cul-De-Sac
- Desert faces the front and back of the property
- Wrought Iron Fence
- Block Wall Fence
- Front and Back Yard Sprinklers
- Sprinklers on Timer
HOA Fees
- $357 Monthly HOA Fees
Parking
- 2 Car Garage
- Side or Rear Entrance to Parking
Home Design
- Wood Frame Construction
- Tile Roof
- Stucco
Interior Spaces
- 2,468 Sq Ft Home
- 1-Story Property
- Ceiling height of 9 feet or more
- Ceiling Fan
- Gas Fireplace
- Family Room with Fireplace
- Mountain Views
- Security System Owned
Kitchen
- Kitchen Updated in 2025
- Eat-In Kitchen
- Breakfast Bar
- Built-In Microwave
- Kitchen Island
- Granite Countertops
Flooring
- Floors Updated in 2025
- Wood
- Carpet
- Tile
Bedrooms and Bathrooms
- 3 Bedrooms
- Bathroom Updated in 2025
- Primary Bathroom is a Full Bathroom
- 3 Bathrooms
- Dual Vanity Sinks in Primary Bathroom
- Bathtub With Separate Shower Stall
Pool
- Heated Spa
- Heated Pool
Schools
- Copper Ridge Elementary And Middle School
- Chaparral High School
Utilities
- Cooling Available
- Zoned Heating
- Heating System Uses Natural Gas
- High Speed Internet
- Cable TV Available
Additional Features
- No Interior Steps
- Built-In Barbecue
Listing and Financial Details
- Legal Lot and Block 71 / 1011
- Assessor Parcel Number 217-62-564
Community Details
Overview
- Association fees include ground maintenance, street maintenance
- Dc Ranch Offices Association, Phone Number (480) 513-1500
- Dc Ranch Parcel 2.13/2.14 Subdivision
Amenities
- Concierge
- Clubhouse
- Recreation Room
Recreation
- Golf Course Community
- Tennis Courts
- Community Playground
- Fitness Center
- Heated Community Pool
- Community Spa
- Bike Trail
Map
Home Values in the Area
Average Home Value in this Area
Tax History
| Year | Tax Paid | Tax Assessment Tax Assessment Total Assessment is a certain percentage of the fair market value that is determined by local assessors to be the total taxable value of land and additions on the property. | Land | Improvement |
|---|---|---|---|---|
| 2025 | $5,346 | $74,688 | -- | -- |
| 2024 | $5,218 | $71,131 | -- | -- |
| 2023 | $5,218 | $83,170 | $16,630 | $66,540 |
| 2022 | $4,955 | $67,260 | $13,450 | $53,810 |
| 2021 | $5,260 | $67,120 | $13,420 | $53,700 |
| 2020 | $5,216 | $58,520 | $11,700 | $46,820 |
| 2019 | $5,200 | $57,770 | $11,550 | $46,220 |
| 2018 | $5,046 | $57,210 | $11,440 | $45,770 |
| 2017 | $4,844 | $57,030 | $11,400 | $45,630 |
| 2016 | $4,728 | $55,380 | $11,070 | $44,310 |
| 2015 | $4,564 | $52,730 | $10,540 | $42,190 |
Property History
| Date | Event | Price | Change | Sq Ft Price |
|---|---|---|---|---|
| 04/17/2025 04/17/25 | Price Changed | $1,550,000 | -1.9% | $628 / Sq Ft |
| 03/21/2025 03/21/25 | For Sale | $1,580,000 | +51.2% | $640 / Sq Ft |
| 12/06/2024 12/06/24 | Sold | $1,045,000 | -6.8% | $423 / Sq Ft |
| 11/06/2024 11/06/24 | Pending | -- | -- | -- |
| 10/05/2024 10/05/24 | Price Changed | $1,120,900 | 0.0% | $454 / Sq Ft |
| 10/05/2024 10/05/24 | For Sale | $1,120,900 | -1.8% | $454 / Sq Ft |
| 10/04/2024 10/04/24 | Off Market | $1,140,900 | -- | -- |
| 09/03/2024 09/03/24 | Price Changed | $1,140,900 | -1.7% | $462 / Sq Ft |
| 07/31/2024 07/31/24 | Price Changed | $1,160,900 | -1.7% | $470 / Sq Ft |
| 07/05/2024 07/05/24 | Price Changed | $1,180,900 | -1.5% | $478 / Sq Ft |
| 06/10/2024 06/10/24 | Price Changed | $1,198,900 | -3.3% | $486 / Sq Ft |
| 05/06/2024 05/06/24 | Price Changed | $1,240,000 | -2.0% | $502 / Sq Ft |
| 04/01/2024 04/01/24 | Price Changed | $1,265,000 | -2.3% | $513 / Sq Ft |
| 02/29/2024 02/29/24 | Price Changed | $1,295,000 | -2.3% | $525 / Sq Ft |
| 01/19/2024 01/19/24 | For Sale | $1,325,000 | -- | $537 / Sq Ft |
Deed History
| Date | Type | Sale Price | Title Company |
|---|---|---|---|
| Warranty Deed | $1,045,000 | Magnus Title Agency | |
| Warranty Deed | $1,045,000 | Magnus Title Agency | |
| Warranty Deed | $505,000 | Greystone Title Agency | |
| Warranty Deed | $323,422 | First American Title |
Mortgage History
| Date | Status | Loan Amount | Loan Type |
|---|---|---|---|
| Open | $80,000 | New Conventional | |
| Open | $190,000 | New Conventional | |
| Closed | $190,000 | New Conventional | |
| Previous Owner | $320,000 | Credit Line Revolving | |
| Previous Owner | $404,000 | New Conventional | |
| Previous Owner | $345,000 | Unknown | |
| Previous Owner | $307,378 | New Conventional |
Similar Homes in Scottsdale, AZ
Source: Arizona Regional Multiple Listing Service (ARMLS)
MLS Number: 6838943
APN: 217-62-564
- 9790 E Flathorn Dr
- 9630 E Mountain Spring Rd
- 9565 E Mountain Spring Rd
- 9280 E Thompson Peak Pkwy Unit LOT39
- 9280 E Thompson Peak Pkwy Unit 29
- 9280 E Thompson Peak Pkwy Unit 15
- 20007 N 96th Way
- 9669 E Chino Dr
- 9830 E Thompson Peak Pkwy Unit 912
- 9422 E Diamond Rim Dr
- 9227 E Hoverland Rd
- 9820 E Thompson Peak Pkwy Unit 841
- 9820 E Thompson Peak Pkwy Unit 646
- 20801 N 90th Place Unit 169
- 20801 N 90th Place Unit 242
- 20801 N 90th Place Unit 161
- 20801 N 90th Place Unit 222
- 20226 N 101st Way
- 9111 E Mountain Spring Rd
- 9087 E Mountain Spring Rd
