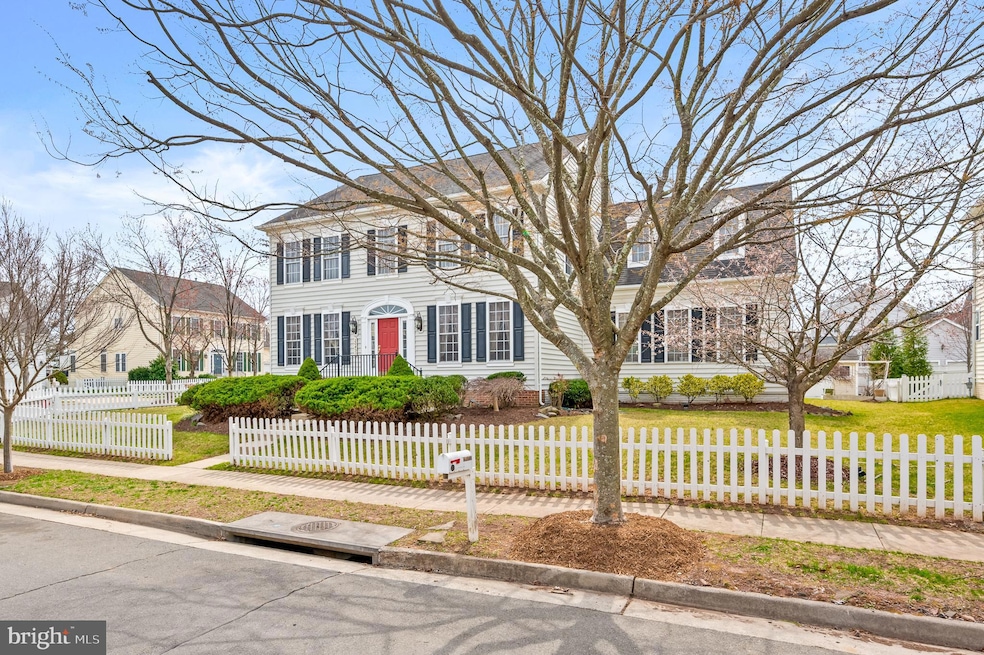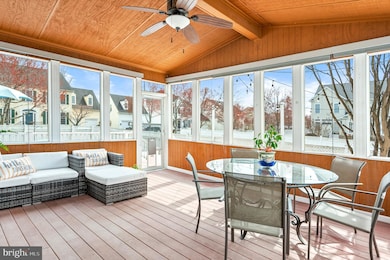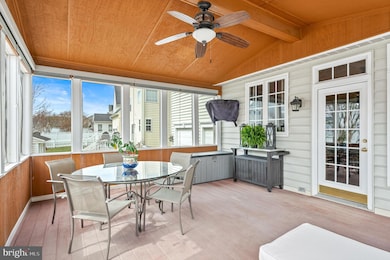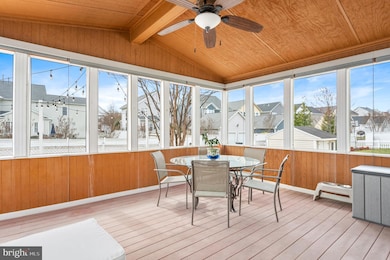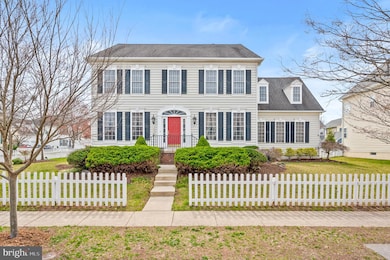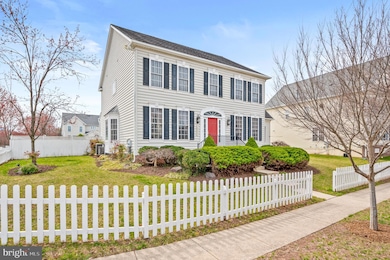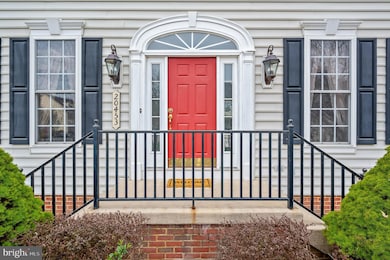
20453 Peckham St Ashburn, VA 20147
Estimated payment $6,543/month
Highlights
- Eat-In Gourmet Kitchen
- Open Floorplan
- Colonial Architecture
- Belmont Station Elementary School Rated A-
- Curved or Spiral Staircase
- Deck
About This Home
Belmont Green Charm! Beautifully updated 4-bedroom, 4.5-bathroom detached home, nestled behind a charming white picket fence. This stunning property seamlessly blends classic curb appeal with modern upgrades, creating the perfect retreat.As you step inside, you’ll be greeted by an inviting open-concept layout, featuring a spacious living room filled with natural light and hardwood floors. The gourmet kitchen is a chef's dream, boasting high-end stainless steel appliances, a large center island, sleek granite countertops, and custom cabinetry. A separate formal dining room offers the ideal space for hosting family dinners and holiday gatherings. A charming butler's pantry and walk-in pantry are ideal for holding your entertaining necessities. A light filled main level home office is perfect for those work-from-home daysThe generously-sized bedrooms offer plenty of closet space. The luxurious primary suite is a true sanctuary, featuring a spa-like en-suite bath with a soaking tub, a separate shower, and dual vanities. not to mention two separate walk-in closets. Each additional bathroom is tastefully updated with modern fixtures and finishes, providing comfort and style. Second level laundry room complete with utility tub makes weekly laundry a breeze!Still not enough for you? The walk-up lower level boasts a sunny rec room space with fireplace and full kitchenette with counter and eat-in space. Enormous bonus room #1 boasts large mirrored closet, perfect for visiting guests or family, while bonus room #2 would make a great hobby or craft room. Your fourth full bathroom is adjacent to both spaces. But outside! Step outside to your private backyard oasis, where you can relax or entertain in the beautiful screened in porch, and enjoy your morning coffee on your exterior trex dreck. Fully fenced landscaped rear yard and patio. Beatiful raised flower bed with trellis is just waiting for the next gardener, with even more storage space in the charming garden shed. Rear load 2 car garage with bonus storage space, long driveway with space for 4 cars. *HOT WATER HEATER 2016 * ROOF 2015 * Conveniently located near shops, restaurants, walk to nearby schools.This home is an absolute must-see! Come experience the perfect blend of comfort, style, and charm.
Open House Schedule
-
Saturday, April 26, 20251:00 to 3:00 pm4/26/2025 1:00:00 PM +00:004/26/2025 3:00:00 PM +00:00Belmont Green Charm! This 4bd/4.5bath home is oozing with charm and so much more! Fantastic light filled kitchen and family space opens out to your gorgeous screened in porch and fully fenced rear yard. Cookout or firepit anyone? You have to see this gem!Add to Calendar
Home Details
Home Type
- Single Family
Est. Annual Taxes
- $8,221
Year Built
- Built in 2003
Lot Details
- 9,583 Sq Ft Lot
- Wood Fence
- Back Yard Fenced
- Property is in very good condition
- Property is zoned PDH3
HOA Fees
- $137 Monthly HOA Fees
Parking
- 2 Car Direct Access Garage
- 4 Driveway Spaces
- Parking Storage or Cabinetry
- Alley Access
- Rear-Facing Garage
- Garage Door Opener
- On-Street Parking
Home Design
- Colonial Architecture
- Shingle Roof
- Aluminum Siding
- Concrete Perimeter Foundation
Interior Spaces
- Property has 3 Levels
- Open Floorplan
- Curved or Spiral Staircase
- Bar
- Chair Railings
- Crown Molding
- Tray Ceiling
- Ceiling height of 9 feet or more
- Ceiling Fan
- 2 Fireplaces
- Electric Fireplace
- Gas Fireplace
- Double Pane Windows
- Window Treatments
- Family Room Off Kitchen
- Living Room
- Formal Dining Room
- Den
- Recreation Room
- Bonus Room
- Screened Porch
- Garden Views
Kitchen
- Eat-In Gourmet Kitchen
- Kitchenette
- Breakfast Area or Nook
- Butlers Pantry
- Double Oven
- Gas Oven or Range
- Stove
- Built-In Microwave
- Dishwasher
- Kitchen Island
- Disposal
Flooring
- Wood
- Carpet
Bedrooms and Bathrooms
- 4 Bedrooms
- Soaking Tub
- Bathtub with Shower
- Walk-in Shower
Laundry
- Dryer
- Washer
Finished Basement
- Connecting Stairway
- Interior and Exterior Basement Entry
- Shelving
- Space For Rooms
- Basement Windows
Outdoor Features
- Deck
- Screened Patio
- Terrace
- Shed
Schools
- Belmont Station Elementary School
- Trailside Middle School
- Stone Bridge High School
Utilities
- Central Air
- Hot Water Heating System
- Natural Gas Water Heater
Listing and Financial Details
- Tax Lot 258
- Assessor Parcel Number 116456138000
Community Details
Overview
- Association fees include common area maintenance, insurance, pool(s), road maintenance, snow removal, trash
- Belmont Greene HOA
- Built by NV HOMES
- Belmont Greene Subdivision, Bartholomew Floorplan
- Belmont Greene Community
Amenities
- Common Area
Recreation
- Tennis Courts
- Community Playground
- Community Pool
Map
Home Values in the Area
Average Home Value in this Area
Tax History
| Year | Tax Paid | Tax Assessment Tax Assessment Total Assessment is a certain percentage of the fair market value that is determined by local assessors to be the total taxable value of land and additions on the property. | Land | Improvement |
|---|---|---|---|---|
| 2024 | $8,221 | $950,450 | $269,700 | $680,750 |
| 2023 | $7,936 | $906,940 | $269,700 | $637,240 |
| 2022 | $7,467 | $839,040 | $249,700 | $589,340 |
| 2021 | $7,531 | $768,500 | $219,700 | $548,800 |
| 2020 | $7,624 | $736,590 | $200,200 | $536,390 |
| 2019 | $7,531 | $720,630 | $181,000 | $539,630 |
| 2018 | $7,244 | $667,610 | $181,000 | $486,610 |
| 2017 | $6,599 | $586,550 | $181,000 | $405,550 |
| 2016 | $6,600 | $576,400 | $0 | $0 |
| 2015 | $6,636 | $403,640 | $0 | $403,640 |
| 2014 | $6,313 | $365,620 | $0 | $365,620 |
Property History
| Date | Event | Price | Change | Sq Ft Price |
|---|---|---|---|---|
| 03/27/2025 03/27/25 | For Sale | $1,025,000 | +48.6% | $221 / Sq Ft |
| 09/19/2017 09/19/17 | Sold | $689,900 | 0.0% | $141 / Sq Ft |
| 08/22/2017 08/22/17 | Pending | -- | -- | -- |
| 08/10/2017 08/10/17 | For Sale | $689,900 | -- | $141 / Sq Ft |
Deed History
| Date | Type | Sale Price | Title Company |
|---|---|---|---|
| Warranty Deed | $689,900 | Attorney | |
| Deed | $479,000 | -- |
Mortgage History
| Date | Status | Loan Amount | Loan Type |
|---|---|---|---|
| Open | $636,150 | New Conventional | |
| Previous Owner | $303,000 | New Conventional |
Similar Homes in Ashburn, VA
Source: Bright MLS
MLS Number: VALO2091958
APN: 116-45-6138
- 20347 Bowfonds St
- 43183 Buttermere Terrace
- 20515 Middlebury St
- 43233 Stillforest Terrace
- 43207 Cedar Glen Terrace
- 43228 Brookford Square
- 20639 Oakencroft Ct
- 43260 Clifton Terrace
- 43061 Zander Terrace
- 43295 Rush Run Terrace
- 20678 Citation Dr
- 20699 Southwind Terrace
- 43271 Chokeberry Square
- 43311 Chokeberry Square
- 20385 Belmont Park Terrace Unit 117
- 42790 Lauder Terrace
- 20752 Cross Timber Dr
- 20069 Forest Farm Ln
- 42892 Bold Forbes Ct
- 20586 Maitland Terrace
