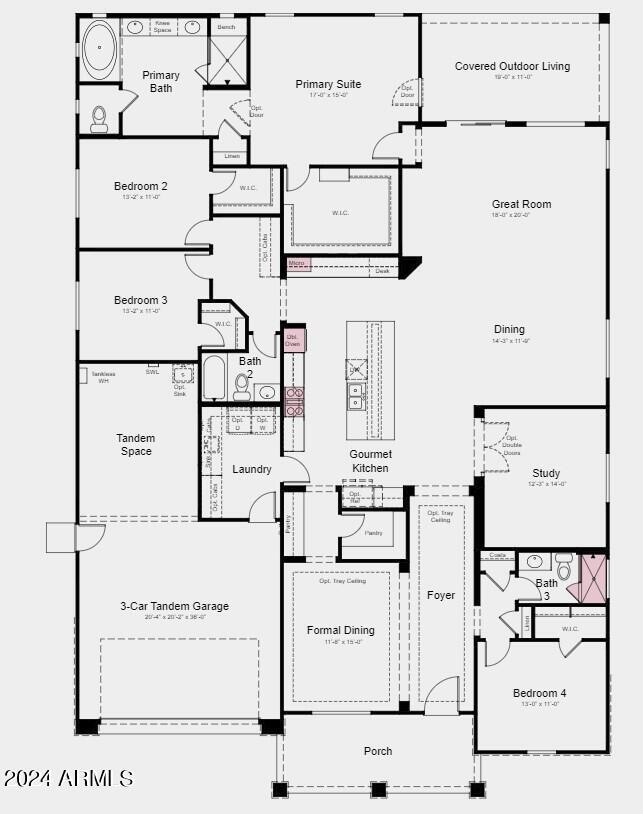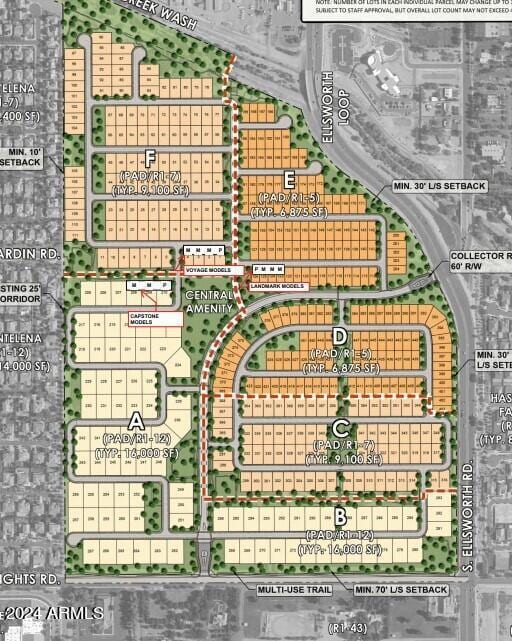
20454 E Vía Del Jardin Queen Creek, AZ 85142
Highlights
- Eat-In Kitchen
- Tandem Parking
- Cooling Available
- Queen Creek Elementary School Rated A-
- Dual Vanity Sinks in Primary Bathroom
- Tile Flooring
About This Home
As of March 2025MLS#6734837 February 2025 Completion! The Breckenridge is a single-story floor plan featuring 3,077 sq. ft. of living space, including 4 bedrooms, 3 bathrooms, a 3-car tandem garage, a dining room, and a study. The welcoming porch opens into the foyer, flanked by a dining room on one side and bedroom 4 and the study on the other. Straight ahead, you'll find a spacious kitchen, casual dining area, and gathering room. This open-concept design allows you to cook while enjoying time with loved ones or watching your favorite show. Adjacent to the kitchen are bedrooms 2 and 3, along with a full bathroom for easy access. The primary suite features a bathroom with a split tub and shower, plus ample closet space. Your dream home awaits! Structural options include: gourmet kitchen with double over, shower in lieu of tub/shower at bath 3, garage service door. Design upgrades include: upgraded size and painted kitchen cabinets, whole house quartz countertops, upgraded carpet and tile flooring, double ovens, upgraded interior paint, e-granite single bowl kitchen sink, gas line for future outdoor kitchen, extra blown insulation in all interior walls (whole house).
Home Details
Home Type
- Single Family
Est. Annual Taxes
- $5,775
Year Built
- Built in 2024 | Under Construction
Lot Details
- 9,100 Sq Ft Lot
- Desert faces the front of the property
- Block Wall Fence
HOA Fees
- $153 Monthly HOA Fees
Parking
- 3 Car Garage
- Tandem Parking
Home Design
- Brick Exterior Construction
- Wood Frame Construction
- Cellulose Insulation
- Tile Roof
- Low Volatile Organic Compounds (VOC) Products or Finishes
- Stone Exterior Construction
- Stucco
Interior Spaces
- 3,077 Sq Ft Home
- 1-Story Property
- Washer and Dryer Hookup
Kitchen
- Eat-In Kitchen
- Breakfast Bar
- Gas Cooktop
- Built-In Microwave
- Kitchen Island
Flooring
- Carpet
- Tile
Bedrooms and Bathrooms
- 4 Bedrooms
- 3 Bathrooms
- Dual Vanity Sinks in Primary Bathroom
- Bathtub With Separate Shower Stall
Eco-Friendly Details
- No or Low VOC Paint or Finish
Schools
- Queen Creek Elementary School
- Newell Barney Middle School
- Crismon High School
Utilities
- Cooling Available
- Heating System Uses Natural Gas
Community Details
- Association fees include ground maintenance
- Aam Association, Phone Number (602) 957-9191
- Built by Taylor Morrison
- Ellsworth Ranch Parcel F Subdivision, Breckenridge B Floorplan
Listing and Financial Details
- Home warranty included in the sale of the property
- Legal Lot and Block 21 / 20000
- Assessor Parcel Number 314-16-165
Map
Home Values in the Area
Average Home Value in this Area
Property History
| Date | Event | Price | Change | Sq Ft Price |
|---|---|---|---|---|
| 03/14/2025 03/14/25 | Sold | $790,388 | -2.7% | $257 / Sq Ft |
| 01/26/2025 01/26/25 | Pending | -- | -- | -- |
| 01/09/2025 01/09/25 | Price Changed | $811,988 | -0.6% | $264 / Sq Ft |
| 01/08/2025 01/08/25 | Price Changed | $816,988 | +0.1% | $266 / Sq Ft |
| 12/07/2024 12/07/24 | Price Changed | $815,988 | -0.9% | $265 / Sq Ft |
| 10/19/2024 10/19/24 | Price Changed | $823,357 | +0.1% | $268 / Sq Ft |
| 10/06/2024 10/06/24 | Price Changed | $822,412 | +0.4% | $267 / Sq Ft |
| 08/24/2024 08/24/24 | Price Changed | $819,412 | +0.6% | $266 / Sq Ft |
| 08/13/2024 08/13/24 | Price Changed | $814,412 | +1.0% | $265 / Sq Ft |
| 07/24/2024 07/24/24 | Price Changed | $806,112 | +0.5% | $262 / Sq Ft |
| 07/23/2024 07/23/24 | For Sale | $802,112 | -- | $261 / Sq Ft |
Similar Homes in Queen Creek, AZ
Source: Arizona Regional Multiple Listing Service (ARMLS)
MLS Number: 6734837
- 20756 E Arroyo Verde Dr
- 20753 Via Del Oro
- 20597 E Vía Del Jardin
- 20620 E Vía Del Jardin
- 20856 E Arroyo Verde Dr
- 23392 S 209th Place
- 20916 E Arroyo Verde Dr
- 20371 E Calle de Flores
- 20578 E Vía de Colina
- 20490 E Via de Colina
- 23644 S 209th Place
- 20396 E Via Del Rancho
- 22931 S 208th St
- 20587 E Via de Palmas -- Unit 12
- 23472 S 210th St
- 20951 E Via Del Sol
- 20295 E Camina Plata
- 22851 S 204th St
- 21026 E Calle Luna Ct
- 21024 E Poco Calle


