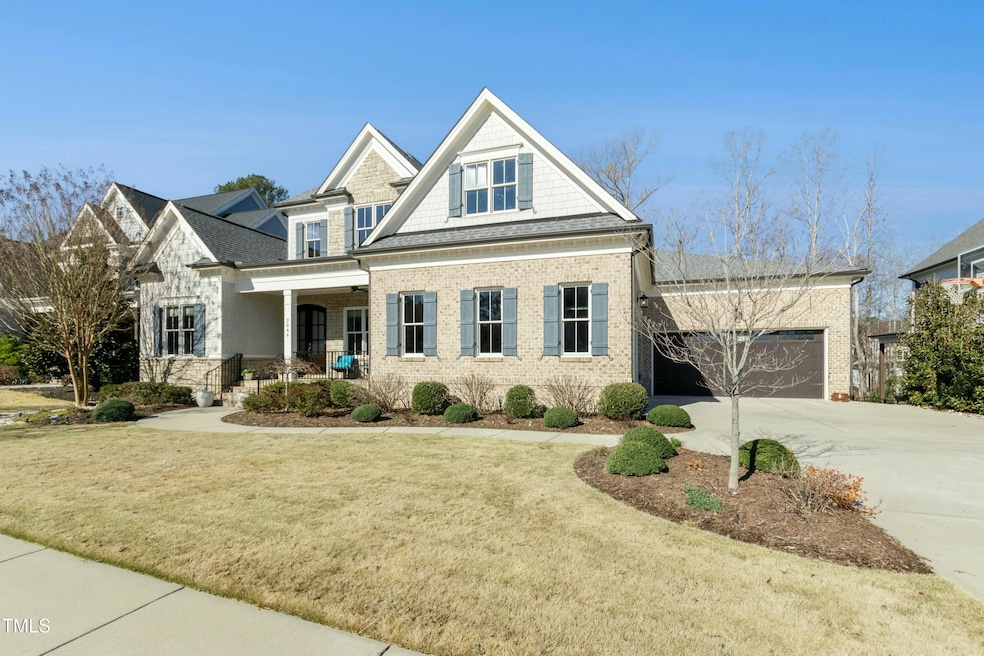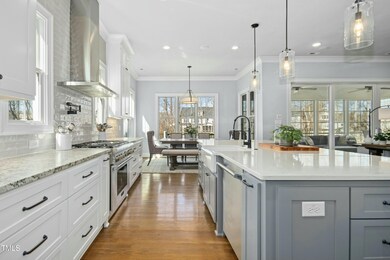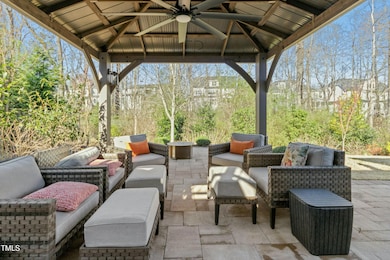
2046 Fellini Dr Apex, NC 27502
Friendship NeighborhoodEstimated payment $11,107/month
Highlights
- Home Theater
- Fishing
- View of Trees or Woods
- Olive Chapel Elementary School Rated A
- Two Primary Bedrooms
- Open Floorplan
About This Home
A Rare Dual-Living Luxury Retreat in Bella Casa.This one-of-a-kind east-facing custom-built home in the sought-after Bella Casa community offers an incredibly rare opportunity: the comfort and space of two full homes seamlessly blended into one stunning property. With 6 bedrooms, 6 full baths, 2 half baths, and over 6,000 sq. ft. of beautifully appointed living space, this exceptional residence is thoughtfully designed for ultimate flexibility—perfect for multi-generational living, extended-stay guests, or those seeking a dedicated space for work, entertainment, or hosting.The main home features a gourmet kitchen with oversized island, butler's pantry, walk-in pantry, breakfast nook, formal dining room, spacious living room with fireplace and custom built-ins, and a dedicated office with coffered ceiling. The luxurious primary suite includes a spa-style bath and large walk-in closet. Two additional bedroom suites and a fourth bedroom with an attached full bath offer private space for every family member. A charming EZ-Breeze three-season room and adjacent grilling deck overlook the lush backyard that backs to protected hardwoods, offering privacy and serenity.The lower-level garden suite feels like an entirely separate home, with its own entrance and garage for added independence. This level boasts a full kitchen with island and walk-in pantry, breakfast area, two bedroom suites (including a second primary), a home office, powder room, full laundry room, and a spacious living room with fireplace and built-ins. A fully equipped theater room—with projector, screen, and surround sound—adds to the appeal. The garden level opens to its own enclosed EZ-Breeze three-season patio and includes unfinished storage space for added convenience.Whether you're welcoming college-aged children, accommodating extended family, or hosting visiting colleagues or clients in style, this adaptable space offers luxury and privacy without compromise—all under one roof.Additional highlights include:• Pre-framed elevator shaft (currently closets) for future accessibility• Four-car garage with flat driveway and 220V EV charger outlet• Central vacuum system, whole-home Ethernet and surround sound• Recirculating hot water system with new water heater (warranty included)• New furnace and heat pump (both with transferable warranties)• Fresh interior paint and in-ground termite system• Gorgeous backyard with gazebo, gas and electric connections, and manicured landscapingSituated on a low-traffic street in one of Apex's most coveted neighborhoods, you'll enjoy access to three pools, clubhouse, tennis courts, playgrounds, and the Apex Nature Park just minutes away. This is more than a home—it's a lifestyle sanctuary designed for flexibility, comfort, and high-end living.Opportunities like this don't come along often. Schedule your private showing today!
Open House Schedule
-
Sunday, April 27, 20251:00 to 4:00 pm4/27/2025 1:00:00 PM +00:004/27/2025 4:00:00 PM +00:00Add to Calendar
Home Details
Home Type
- Single Family
Est. Annual Taxes
- $11,900
Year Built
- Built in 2017
Lot Details
- 0.29 Acre Lot
- East Facing Home
- Private Entrance
- Native Plants
- Rectangular Lot
- Many Trees
- Private Yard
- Garden
- Back and Front Yard
HOA Fees
- $88 Monthly HOA Fees
Parking
- 4 Car Attached Garage
- Inside Entrance
- Front Facing Garage
- Side Facing Garage
- Garage Door Opener
- Private Driveway
- 2 Open Parking Spaces
Home Design
- Traditional Architecture
- Brick Exterior Construction
- Slab Foundation
- Shingle Roof
- Shake Siding
- Stone Veneer
Interior Spaces
- 3-Story Property
- Open Floorplan
- Central Vacuum
- Plumbed for Central Vacuum
- Sound System
- Wired For Data
- Built-In Features
- Bookcases
- Crown Molding
- Coffered Ceiling
- Smooth Ceilings
- High Ceiling
- Ceiling Fan
- Recessed Lighting
- Chandelier
- Ventless Fireplace
- Screen For Fireplace
- Fireplace Features Blower Fan
- Gas Log Fireplace
- Double Pane Windows
- ENERGY STAR Qualified Windows
- Insulated Windows
- Tinted Windows
- French Doors
- Sliding Doors
- ENERGY STAR Qualified Doors
- Mud Room
- Family Room with Fireplace
- 2 Fireplaces
- Living Room
- Breakfast Room
- Dining Room
- Home Theater
- Home Office
- Bonus Room
- Screened Porch
- Storage
- Views of Woods
- Unfinished Attic
Kitchen
- Eat-In Kitchen
- Butlers Pantry
- Built-In Self-Cleaning Oven
- Free-Standing Gas Oven
- Gas Cooktop
- Range Hood
- Microwave
- ENERGY STAR Qualified Refrigerator
- Free-Standing Freezer
- Ice Maker
- ENERGY STAR Qualified Dishwasher
- Stainless Steel Appliances
- Smart Appliances
- Kitchen Island
- Granite Countertops
- Quartz Countertops
- Disposal
- Instant Hot Water
Flooring
- Wood
- Carpet
- Tile
- Vinyl
Bedrooms and Bathrooms
- 6 Bedrooms
- Primary Bedroom on Main
- Double Master Bedroom
- Walk-In Closet
- In-Law or Guest Suite
- Double Vanity
- Low Flow Plumbing Fixtures
- Private Water Closet
- Separate Shower in Primary Bathroom
- Soaking Tub
- Walk-in Shower
Laundry
- Laundry Room
- Laundry in multiple locations
- Dryer
- Washer
- Sink Near Laundry
Finished Basement
- Heated Basement
- Walk-Out Basement
- Basement Fills Entire Space Under The House
- Interior and Exterior Basement Entry
- Sump Pump
- Fireplace in Basement
- Laundry in Basement
- Basement Storage
- Natural lighting in basement
Home Security
- Indoor Smart Camera
- Smart Thermostat
- Storm Doors
- Fire and Smoke Detector
Eco-Friendly Details
- Energy-Efficient HVAC
- Energy-Efficient Insulation
- Energy-Efficient Doors
- Energy-Efficient Thermostat
Outdoor Features
- Deck
- Patio
- Covered Courtyard
- Gazebo
- Rain Gutters
Schools
- Wake County Schools Elementary And Middle School
- Wake County Schools High School
Utilities
- Cooling System Powered By Gas
- Dehumidifier
- ENERGY STAR Qualified Air Conditioning
- Humidifier
- Humidity Control
- Cooling System Mounted In Outer Wall Opening
- Forced Air Zoned Heating and Cooling System
- Heating System Uses Natural Gas
- Heat Pump System
- Separate Meters
- Underground Utilities
- Natural Gas Connected
- High-Efficiency Water Heater
- Gas Water Heater
- High Speed Internet
- Phone Available
- Cable TV Available
Listing and Financial Details
- Home warranty included in the sale of the property
- Assessor Parcel Number 0721827559
Community Details
Overview
- Omega Association Management Association, Phone Number (919) 461-0102
- Built by JVI Construction
- Bella Casa Subdivision, Custom Floor Plan
Amenities
- Picnic Area
- Clubhouse
- Party Room
Recreation
- Tennis Courts
- Community Playground
- Community Pool
- Fishing
- Park
Map
Home Values in the Area
Average Home Value in this Area
Tax History
| Year | Tax Paid | Tax Assessment Tax Assessment Total Assessment is a certain percentage of the fair market value that is determined by local assessors to be the total taxable value of land and additions on the property. | Land | Improvement |
|---|---|---|---|---|
| 2024 | $11,901 | $1,391,977 | $250,000 | $1,141,977 |
| 2023 | $11,743 | $1,068,605 | $175,000 | $893,605 |
| 2022 | $11,021 | $1,068,605 | $175,000 | $893,605 |
| 2021 | $10,599 | $1,068,605 | $175,000 | $893,605 |
| 2020 | $10,492 | $1,068,605 | $175,000 | $893,605 |
| 2019 | $10,531 | $925,544 | $189,000 | $736,544 |
| 2018 | $9,918 | $925,544 | $189,000 | $736,544 |
| 2017 | $1,881 | $189,000 | $189,000 | $0 |
Property History
| Date | Event | Price | Change | Sq Ft Price |
|---|---|---|---|---|
| 04/24/2025 04/24/25 | Price Changed | $1,800,000 | -5.3% | $280 / Sq Ft |
| 03/20/2025 03/20/25 | For Sale | $1,900,000 | -- | $295 / Sq Ft |
Deed History
| Date | Type | Sale Price | Title Company |
|---|---|---|---|
| Warranty Deed | $1,110,000 | None Available | |
| Warranty Deed | $190,000 | None Available |
Mortgage History
| Date | Status | Loan Amount | Loan Type |
|---|---|---|---|
| Open | $840,000 | New Conventional | |
| Closed | $888,000 | New Conventional | |
| Previous Owner | $688,700 | Construction |
Similar Home in Apex, NC
Source: Doorify MLS
MLS Number: 10083425
APN: 0721.04-82-7559-000
- 2073 Amalfi Place
- 2805 Evans Rd
- 2826 Walden Rd
- 1964 Old Byre Way
- 1911 Firenza Dr
- 7988 Humie Olive Rd
- 1127 Woodlands Creek Way
- 1950 Firenza Dr
- 2508 Old Us 1 Hwy
- 2408 Old Us 1 Hwy
- 1009 Winding Creek Rd
- 2505 Mount Zion Church Rd
- 2114 Frissell Ave
- 2089 Florine Dr
- 0-0 Mount Zion Church Rd
- 0 Mount Zion Church Rd
- 2029 Maggie Valley Dr
- 2034 Florine Dr
- 1950 Menet St
- 673 Mirkwood






