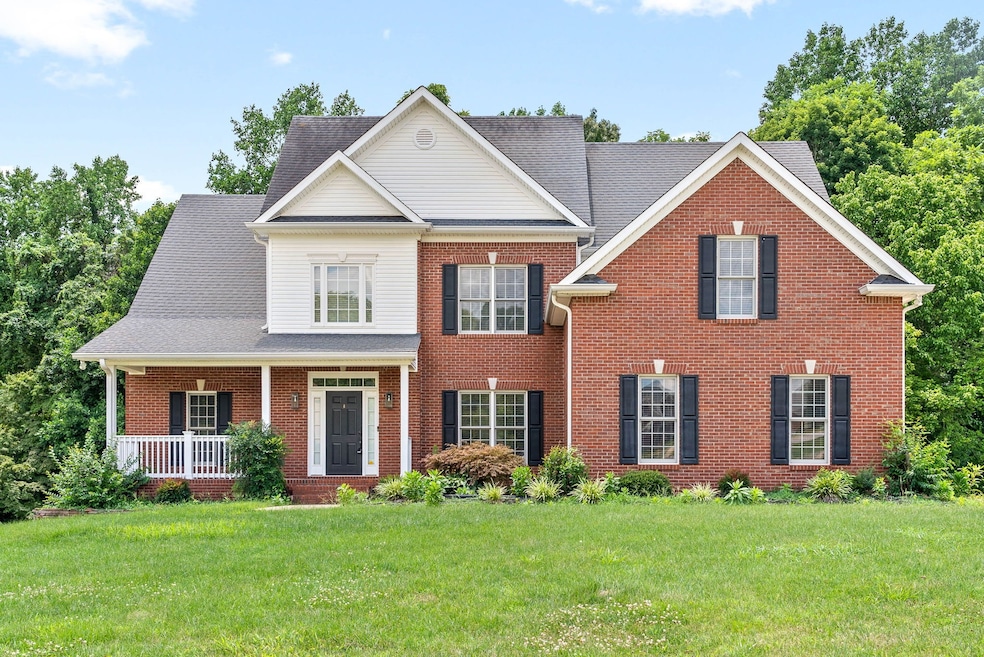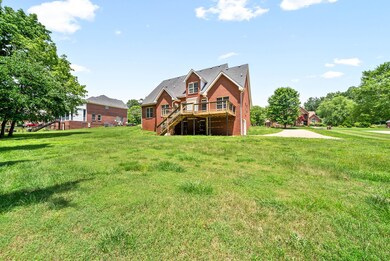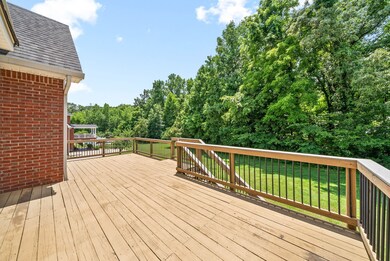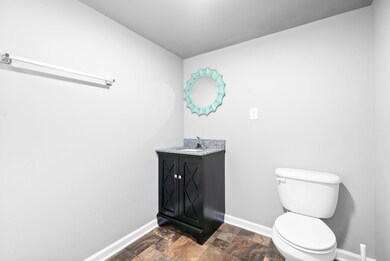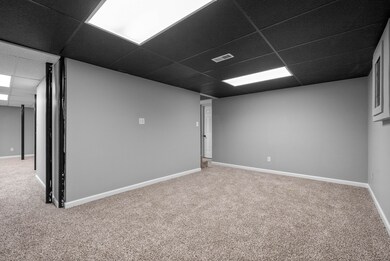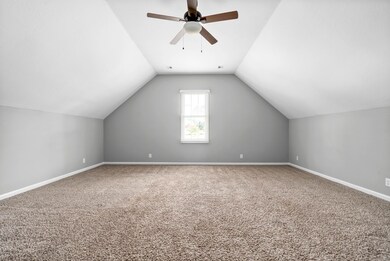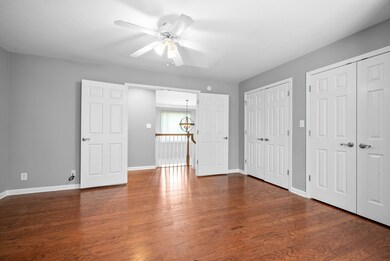2046 Mossy Oak Cir Clarksville, TN 37043
Highlights
- 1 Fireplace
- Cooling Available
- Heating System Uses Natural Gas
- St. Bethlehem Elementary School Rated A-
- 2 Car Garage
About This Home
Are you looking for a large executive style home to call your home? Look no further! 2046 Mossy Oak is close to shopping, dining and minutes to I24. This absolutely stunning home features 5 large bedrooms, 4 baths, a large kitchen to enjoy cooking with matching appliances, and large back porch that over looks a nice back yard and huge bonus room. The basement is finished with ample storage. Rent : $2,900 per month Security Deposit: $2,900 Application Fee: $50 per person * Pets will be considered on a case by case basis (small dogs only) with a $200 Nonrefundable Pet Fee and Owner Approval HOA RESTRICTIONS WILL APPLY
Listing Agent
Sweet Home Realty and Property Management Brokerage Phone: 9319337946 License # 335948

Home Details
Home Type
- Single Family
Est. Annual Taxes
- $4,383
Year Built
- Built in 2004
Parking
- 2 Car Garage
Interior Spaces
- 4,557 Sq Ft Home
- Property has 3 Levels
- Furnished or left unfurnished upon request
- 1 Fireplace
- Finished Basement
Bedrooms and Bathrooms
- 5 Bedrooms | 2 Main Level Bedrooms
- 4 Full Bathrooms
Schools
- Rossview Elementary School
- Rossview Middle School
- Rossview High School
Utilities
- Cooling Available
- Heating System Uses Natural Gas
Listing and Financial Details
- Property Available on 2/14/25
- Assessor Parcel Number 063056D C 01400 00006056D
Community Details
Overview
- Property has a Home Owners Association
- Association fees include ground maintenance
- Eastwood Park Subdivision
Pet Policy
- Call for details about the types of pets allowed
Map
Source: Realtracs
MLS Number: 2791664
APN: 056D-C-014.00
- 2065 Cobb Meadow Ln
- 2069 Mossy Oak Cir
- 2015 Mossy Oak Cir
- 374 Rossview Rd
- 247 Jeffery Dr
- 253 Earl Slate Rd
- 824 Salisbury Way
- 2007200 Basham Ln
- 2236 Sweetbriar Dr
- 2141 Sanders Rd
- 1816 Theresa Dr
- 2211 Roanoke Rd
- 251 E Old Trenton Rd
- 240 E Old Trenton Rd
- 804 River Run
- 2221 Roanoke Rd
- 740 Jodine Ann Dr
- 2223 Roanoke Rd
- 728 Jodine Ann Dr
- 413 Idlewood Dr
