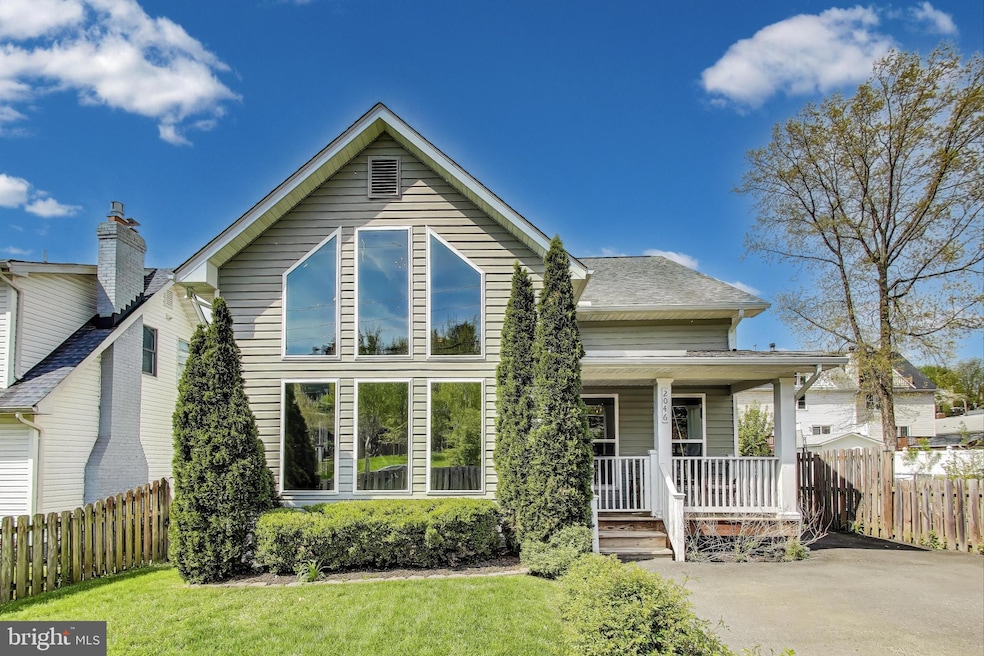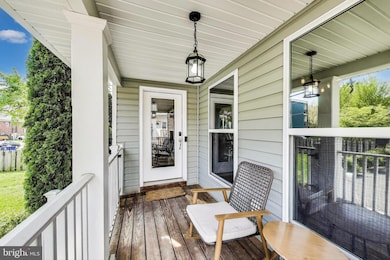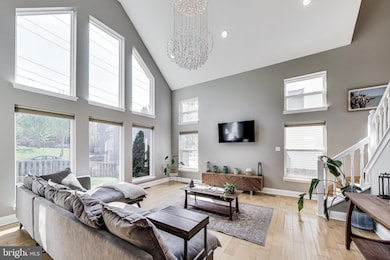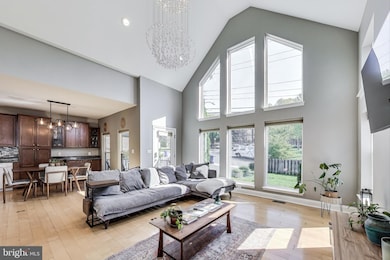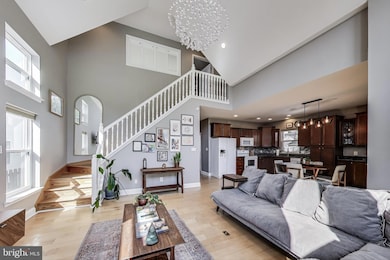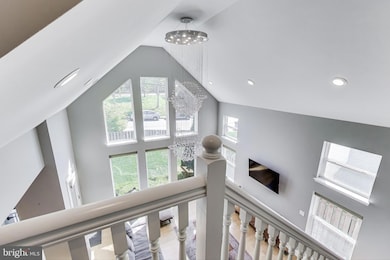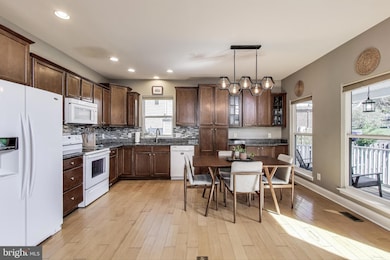
2046 S Shirlington Rd Arlington, VA 22204
Green Valley NeighborhoodEstimated payment $6,221/month
Highlights
- Popular Property
- Open Floorplan
- Contemporary Architecture
- Gunston Middle School Rated A-
- Deck
- 4-minute walk to John Robinson Jr. Town Square
About This Home
Come home to this adorable 2011 custom built home in Arlington! As you enter, you are greeted by soaring 18 foot ceilings, a 6 foot Swarovski chandelier and a super functional open floor plan, perfect for entertaining. The kitchen has plenty of custom cabinetry, granite countertops and an eat-in area with custom lighting. Natural light floods the space from the floor to ceiling windows up front. The main level also has two generously-sized bedrooms, one with a private en suite bathroom and both with ample closet space. Upstairs you will find a third bedroom/flex space with lots of options - home gym, game room or guest space - perfect for whatever your heart desires! Walk out from the main level through a practical laundry and mud room space and enjoy the outdoors. The rear yard is completely fenced and features a covered porch, paved patio and a storage shed for all of your gardening and handyman needs. You can't beat this location! Just minutes to the Crystal City Metro (just under 3 miles), less than 2 miles to all the fabulous shops & restaurants that Shirlington has to offer and easy access to 395 and Reagan National Airport for travelers.
Open House Schedule
-
Sunday, April 27, 20251:00 to 3:00 pm4/27/2025 1:00:00 PM +00:004/27/2025 3:00:00 PM +00:00Add to Calendar
Home Details
Home Type
- Single Family
Est. Annual Taxes
- $9,146
Year Built
- Built in 2011
Lot Details
- 5,370 Sq Ft Lot
- Property is Fully Fenced
- Landscaped
- Level Lot
- Sprinkler System
- Back and Front Yard
- Property is zoned R2-7
Parking
- Driveway
Home Design
- Contemporary Architecture
- Shingle Roof
- Vinyl Siding
Interior Spaces
- Property has 2 Levels
- Open Floorplan
- Cathedral Ceiling
- Ceiling Fan
- Recessed Lighting
- Window Treatments
- Palladian Windows
- Living Room
- Combination Kitchen and Dining Room
- Wood Flooring
- Garden Views
- Crawl Space
Kitchen
- Self-Cleaning Oven
- Built-In Microwave
- Ice Maker
- Dishwasher
- Upgraded Countertops
- Disposal
Bedrooms and Bathrooms
- En-Suite Primary Bedroom
- En-Suite Bathroom
- Walk-In Closet
- 2 Full Bathrooms
- Bathtub with Shower
Laundry
- Laundry Room
- Laundry on main level
- Stacked Washer and Dryer
Home Security
- Surveillance System
- Carbon Monoxide Detectors
- Fire and Smoke Detector
Outdoor Features
- Deck
- Shed
- Porch
Utilities
- Central Air
- Heat Pump System
- Vented Exhaust Fan
- Programmable Thermostat
- Tankless Water Heater
Community Details
- No Home Owners Association
- Built by Americas Home Place
- Nauck Subdivision, Custom Floorplan
Listing and Financial Details
- Tax Lot 31
- Assessor Parcel Number 31-010-030
Map
Home Values in the Area
Average Home Value in this Area
Tax History
| Year | Tax Paid | Tax Assessment Tax Assessment Total Assessment is a certain percentage of the fair market value that is determined by local assessors to be the total taxable value of land and additions on the property. | Land | Improvement |
|---|---|---|---|---|
| 2024 | $9,146 | $885,400 | $510,100 | $375,300 |
| 2023 | $8,671 | $841,800 | $510,100 | $331,700 |
| 2022 | $8,294 | $805,200 | $476,800 | $328,400 |
| 2021 | $7,299 | $708,600 | $427,500 | $281,100 |
| 2020 | $6,783 | $661,100 | $380,000 | $281,100 |
| 2019 | $6,497 | $633,200 | $346,800 | $286,400 |
| 2018 | $5,825 | $579,000 | $318,300 | $260,700 |
| 2017 | $5,608 | $557,500 | $304,000 | $253,500 |
| 2016 | $4,895 | $493,900 | $299,300 | $194,600 |
| 2015 | $4,772 | $479,100 | $299,300 | $179,800 |
| 2014 | $4,607 | $462,600 | $285,000 | $177,600 |
Property History
| Date | Event | Price | Change | Sq Ft Price |
|---|---|---|---|---|
| 04/25/2025 04/25/25 | For Sale | $980,000 | +8.9% | $619 / Sq Ft |
| 04/19/2021 04/19/21 | Sold | $900,000 | 0.0% | $568 / Sq Ft |
| 03/21/2021 03/21/21 | Pending | -- | -- | -- |
| 03/12/2021 03/12/21 | For Sale | $900,000 | +44.0% | $568 / Sq Ft |
| 06/17/2016 06/17/16 | Sold | $625,000 | 0.0% | $380 / Sq Ft |
| 04/21/2016 04/21/16 | Pending | -- | -- | -- |
| 04/17/2016 04/17/16 | For Sale | $625,000 | 0.0% | $380 / Sq Ft |
| 04/05/2016 04/05/16 | Pending | -- | -- | -- |
| 03/31/2016 03/31/16 | For Sale | $625,000 | -- | $380 / Sq Ft |
Deed History
| Date | Type | Sale Price | Title Company |
|---|---|---|---|
| Deed | $900,000 | Psr Title | |
| Warranty Deed | $625,000 | Rgs Title Llc | |
| Deed | $135,000 | -- |
Mortgage History
| Date | Status | Loan Amount | Loan Type |
|---|---|---|---|
| Open | $548,000 | New Conventional | |
| Previous Owner | $580,800 | New Conventional | |
| Previous Owner | $613,679 | FHA | |
| Previous Owner | $361,500 | New Conventional | |
| Previous Owner | $355,200 | New Conventional |
Similar Homes in Arlington, VA
Source: Bright MLS
MLS Number: VAAR2056348
APN: 31-010-030
- 2023 S Kenmore St
- 2025 S Kenmore St
- 2019 S Kenmore St
- 2811 21st Rd S
- 1932 S Kenmore St
- 1905 S Glebe Rd
- 1911 S Kenmore St
- 2256 S Glebe Rd
- 1932 S Langley St
- 3109 24th St S
- 2917 18th St S
- 2691 24th Rd S
- 2100 S Nelson St
- 2411 S Monroe St
- 3400 25th St S Unit 27
- 3404 25th St S Unit 36
- 1724 S Edgewood St
- 2912 17th St S Unit 303
- 1731 S Nelson St
- 2808 16th Rd S Unit 2808A
