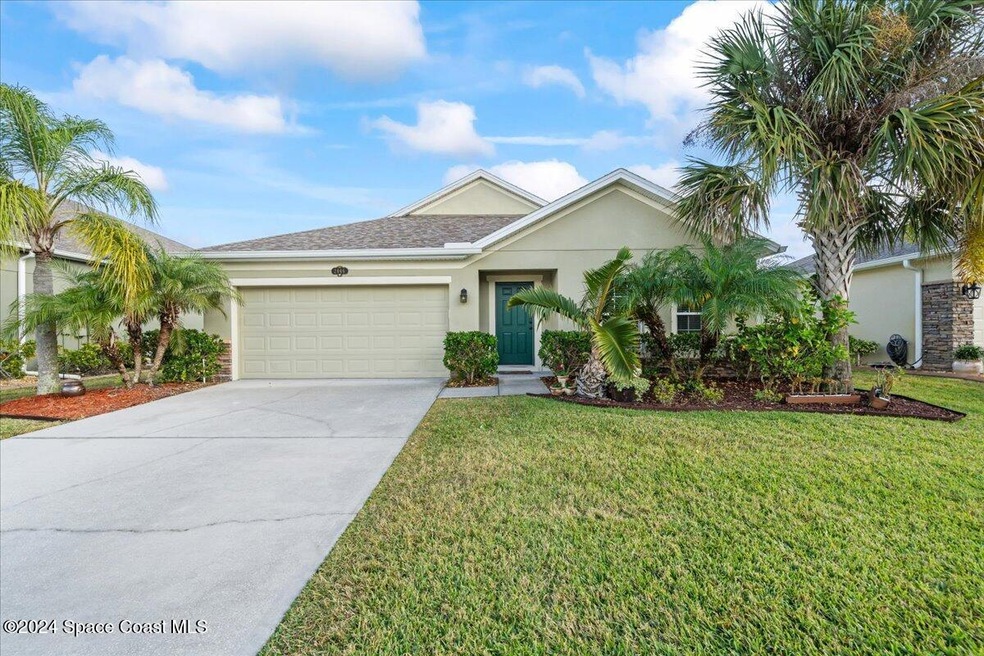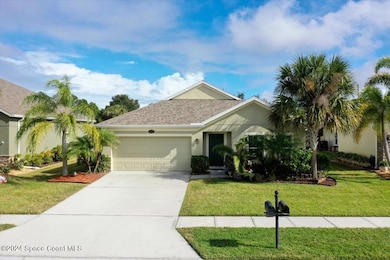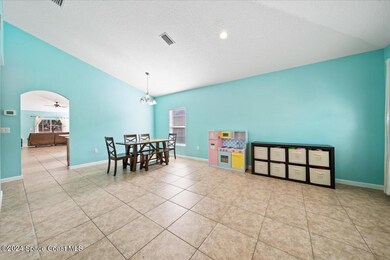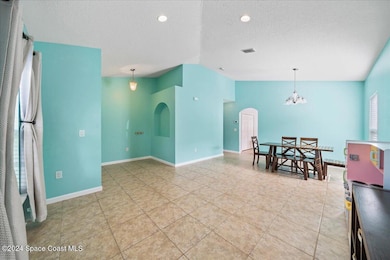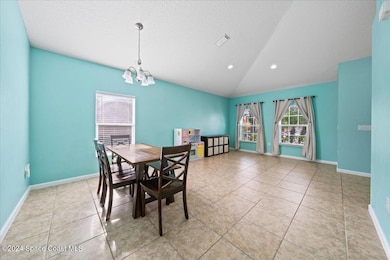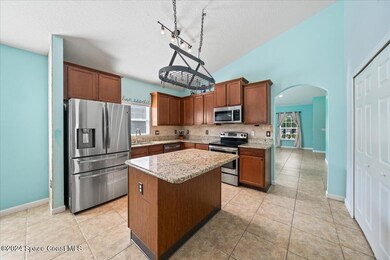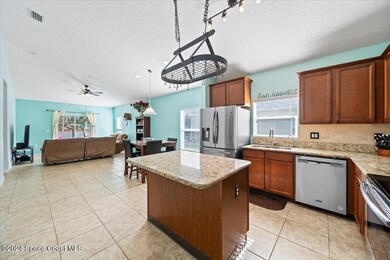
2046 Snapdragon Dr NW Palm Bay, FL 32907
River Lakes NeighborhoodEstimated payment $2,256/month
Highlights
- Open Floorplan
- Traditional Architecture
- Community Pool
- Vaulted Ceiling
- Screened Porch
- 2-minute walk to Palm Bay Dog Park
About This Home
SELLERS SAY SELL! MOTIVATED SELLERS offering a concession for buyers to paint the interior before move-in. This thoughtfully designed Seneca floor plan includes 4 bedrooms and numerous upgrades, including a new A/C (2023), roof (2023), water heater (2023), and RainSoft Water Softener. The chef's kitchen features granite countertops, a tile backsplash, center island, and hanging pot rack. Both bathrooms also have granite. Enjoy outdoor living with a fenced yard, playset, and spacious screened patio to watch the sunrise. Hurricane shutters provide peace of mind. HOA fees cover front and back yard mowing and lawn pest treatments twice a year. Located near Fred Poppe Park with dog parks, sports fields, playgrounds, and a community center. A brand-new Publix is being built nearby for added convenience. This home has it all—don't miss out!
Home Details
Home Type
- Single Family
Est. Annual Taxes
- $3,599
Year Built
- Built in 2014 | Remodeled
Lot Details
- 7,405 Sq Ft Lot
- West Facing Home
- Vinyl Fence
- Cleared Lot
HOA Fees
- $117 Monthly HOA Fees
Parking
- 2 Car Attached Garage
- Garage Door Opener
Home Design
- Traditional Architecture
- Shingle Roof
- Concrete Siding
- Block Exterior
- Asphalt
- Stucco
Interior Spaces
- 1,976 Sq Ft Home
- 1-Story Property
- Open Floorplan
- Vaulted Ceiling
- Ceiling Fan
- Family Room
- Living Room
- Dining Room
- Screened Porch
- Washer and Gas Dryer Hookup
Kitchen
- Eat-In Kitchen
- Electric Range
- Microwave
- Ice Maker
- Dishwasher
- Kitchen Island
- Disposal
Flooring
- Carpet
- Laminate
- Tile
Bedrooms and Bathrooms
- 4 Bedrooms
- Walk-In Closet
- 2 Full Bathrooms
- Bathtub and Shower Combination in Primary Bathroom
Home Security
- Security Gate
- Hurricane or Storm Shutters
Outdoor Features
- Patio
Schools
- Jupiter Elementary School
- Central Middle School
- Heritage High School
Utilities
- Central Heating and Cooling System
- Electric Water Heater
- Cable TV Available
Listing and Financial Details
- Assessor Parcel Number 28-36-33-50-00000.0-0112.00
Community Details
Overview
- Parkside West Omega Community Management, Inc. Association
- Parkside West Subdivision
- Maintained Community
Recreation
- Community Playground
- Community Pool
Map
Home Values in the Area
Average Home Value in this Area
Tax History
| Year | Tax Paid | Tax Assessment Tax Assessment Total Assessment is a certain percentage of the fair market value that is determined by local assessors to be the total taxable value of land and additions on the property. | Land | Improvement |
|---|---|---|---|---|
| 2023 | $3,520 | $226,790 | $0 | $0 |
| 2022 | $3,401 | $220,190 | $0 | $0 |
| 2021 | $3,488 | $213,780 | $25,000 | $188,780 |
| 2020 | $2,423 | $160,540 | $0 | $0 |
| 2019 | $2,584 | $156,940 | $0 | $0 |
| 2018 | $2,521 | $154,020 | $0 | $0 |
| 2017 | $2,540 | $150,860 | $12,000 | $138,860 |
| 2016 | $1,784 | $120,830 | $12,000 | $108,830 |
| 2015 | $3,330 | $146,030 | $12,000 | $134,030 |
| 2014 | $348 | $12,000 | $12,000 | $0 |
Property History
| Date | Event | Price | Change | Sq Ft Price |
|---|---|---|---|---|
| 03/18/2025 03/18/25 | Price Changed | $330,000 | -2.9% | $167 / Sq Ft |
| 03/06/2025 03/06/25 | Price Changed | $340,000 | -2.9% | $172 / Sq Ft |
| 03/05/2025 03/05/25 | Off Market | $350,000 | -- | -- |
| 03/03/2025 03/03/25 | For Sale | $350,000 | 0.0% | $177 / Sq Ft |
| 01/23/2025 01/23/25 | Price Changed | $350,000 | -1.4% | $177 / Sq Ft |
| 01/16/2025 01/16/25 | Price Changed | $355,000 | -1.4% | $180 / Sq Ft |
| 12/21/2024 12/21/24 | For Sale | $360,000 | +41.7% | $182 / Sq Ft |
| 11/18/2020 11/18/20 | Sold | $254,000 | 0.0% | $129 / Sq Ft |
| 10/12/2020 10/12/20 | Pending | -- | -- | -- |
| 10/04/2020 10/04/20 | Price Changed | $254,000 | -1.9% | $129 / Sq Ft |
| 09/05/2020 09/05/20 | For Sale | $259,000 | +34.9% | $131 / Sq Ft |
| 08/26/2016 08/26/16 | Sold | $192,000 | -6.3% | $97 / Sq Ft |
| 07/20/2016 07/20/16 | Pending | -- | -- | -- |
| 06/27/2016 06/27/16 | Price Changed | $205,000 | -4.7% | $104 / Sq Ft |
| 06/16/2016 06/16/16 | Price Changed | $215,000 | -4.4% | $109 / Sq Ft |
| 06/07/2016 06/07/16 | For Sale | $225,000 | -- | $114 / Sq Ft |
Deed History
| Date | Type | Sale Price | Title Company |
|---|---|---|---|
| Warranty Deed | $254,000 | Supreme Title Closings Llc | |
| Warranty Deed | $192,000 | The Title Station Inc | |
| Warranty Deed | $170,000 | Dhi Title Of Florida Inc |
Mortgage History
| Date | Status | Loan Amount | Loan Type |
|---|---|---|---|
| Open | $259,842 | VA | |
| Previous Owner | $188,522 | FHA | |
| Previous Owner | $164,326 | FHA |
Similar Homes in Palm Bay, FL
Source: Space Coast MLS (Space Coast Association of REALTORS®)
MLS Number: 1032234
APN: 28-36-33-50-00000.0-0112.00
- 1965 Snapdragon Dr NW
- 1945 Snapdragon Dr NW
- 1850 Cajeput Ct NW
- 1899 Eugenia Ct NW
- 1845 Firethorn Rd NW
- 1833 Cajeput Ct NW
- 1817 Cajeput Ct NW
- 2285 Snapdragon Dr NW
- 2055 Neveah Ave
- 2347 Snapdragon Dr NW
- 2731 Snapdragon Dr NW
- 1856 Viburnum Rd NW
- 2366 Snapdragon Dr NW
- 314 Cherry Tree Cir NW
- 252 Teaberry Dr NW
- 1825 Diablo Cir SW
- 1751 Nandina Ct NW
- 0000 Malabar Sr514 Rd
- 1865 Diablo Cir SW
- 1831 Holbrook Rd NW
