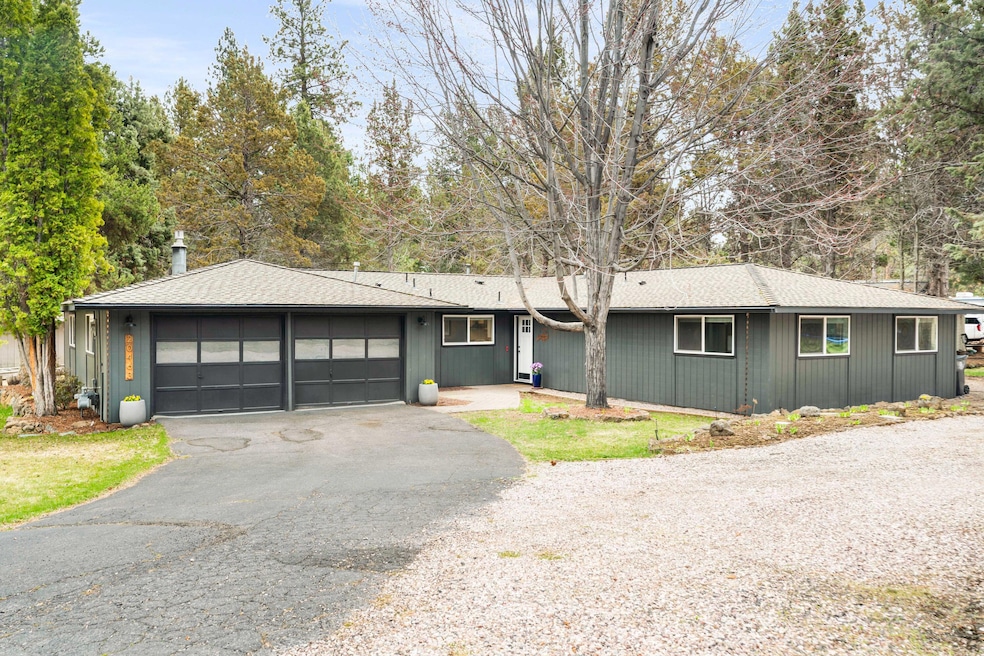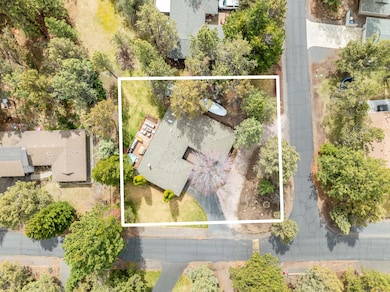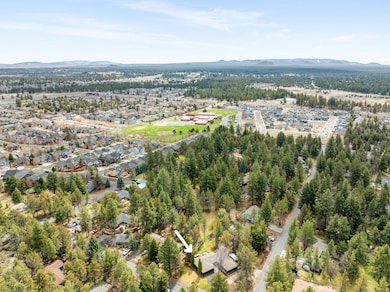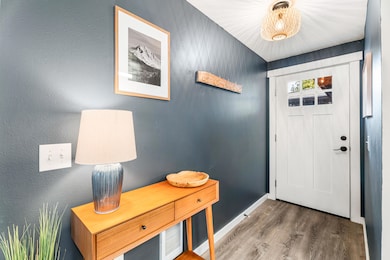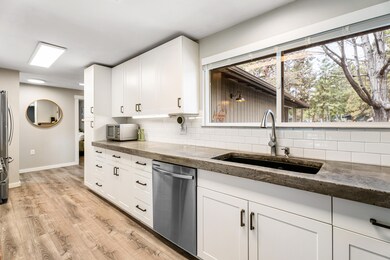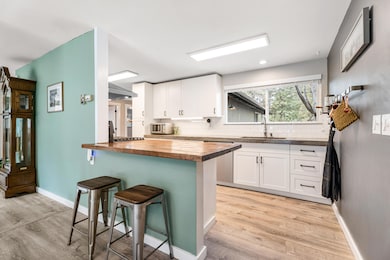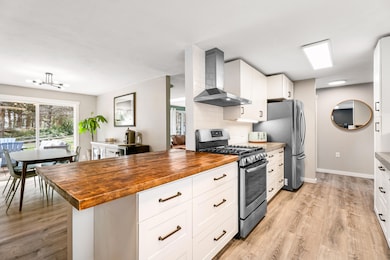
20463 Klahani Dr Bend, OR 97702
Old Farm District NeighborhoodEstimated payment $4,555/month
Highlights
- Popular Property
- RV Access or Parking
- Wooded Lot
- Spa
- Open Floorplan
- Ranch Style House
About This Home
Nestled in a prime location - Tillicum Village, boasting over 16 acres of green space throughout the neighborhood. Fully remodeled and move-in ready with modern upgrades throughout. The thoughtfully designed layout offers a separation of living spaces, providing both privacy and functionality. The Kitchen has a beautiful mixture of concrete and butcher block surfaces along with stainless steel appliances. The garage has sleek epoxy-coated floors. Additional RV parking on the side of the home. Asphalt and gravel driveways. Best of all, enjoy a scenic view of the large park and common area right from your windows and back deck while you entertain your friends and family. This home is a perfect blend of privacy and comfort in a convenient location. Ideal for anyone seeking a fresh, contemporary space in a vibrant community.
Home Details
Home Type
- Single Family
Est. Annual Taxes
- $3,617
Year Built
- Built in 1972
Lot Details
- 0.32 Acre Lot
- Drip System Landscaping
- Native Plants
- Corner Lot
- Level Lot
- Front and Back Yard Sprinklers
- Wooded Lot
- Garden
- Property is zoned RS, RS
HOA Fees
- $75 Monthly HOA Fees
Parking
- 2 Car Attached Garage
- Heated Garage
- Gravel Driveway
- RV Access or Parking
Property Views
- Park or Greenbelt
- Neighborhood
Home Design
- Ranch Style House
- Slab Foundation
- Frame Construction
- Composition Roof
Interior Spaces
- 2,184 Sq Ft Home
- Open Floorplan
- Ceiling Fan
- Skylights
- Gas Fireplace
- Double Pane Windows
- Vinyl Clad Windows
- Wood Frame Window
- Family Room with Fireplace
- Living Room with Fireplace
Kitchen
- Eat-In Kitchen
- Breakfast Bar
- Oven
- Range with Range Hood
- Dishwasher
- Solid Surface Countertops
- Disposal
Flooring
- Carpet
- Laminate
- Tile
Bedrooms and Bathrooms
- 3 Bedrooms
- Linen Closet
- Walk-In Closet
- 3 Full Bathrooms
- Bathtub with Shower
- Bathtub Includes Tile Surround
- Solar Tube
Laundry
- Dryer
- Washer
Home Security
- Surveillance System
- Carbon Monoxide Detectors
- Fire and Smoke Detector
Outdoor Features
- Spa
- Shed
Schools
- R E Jewell Elementary School
- High Desert Middle School
- Caldera High School
Utilities
- No Cooling
- Heating System Uses Natural Gas
- Natural Gas Connected
- Water Heater
- Cable TV Available
Additional Features
- Accessible Entrance
- Smart Irrigation
Listing and Financial Details
- Legal Lot and Block 05200 / 6
- Assessor Parcel Number 120488
Community Details
Overview
- Tillicum Village Subdivision
Recreation
- Park
Security
- Building Fire-Resistance Rating
Map
Home Values in the Area
Average Home Value in this Area
Tax History
| Year | Tax Paid | Tax Assessment Tax Assessment Total Assessment is a certain percentage of the fair market value that is determined by local assessors to be the total taxable value of land and additions on the property. | Land | Improvement |
|---|---|---|---|---|
| 2024 | $3,617 | $216,050 | -- | -- |
| 2023 | $3,353 | $209,760 | $0 | $0 |
| 2022 | $3,129 | $197,730 | $0 | $0 |
| 2021 | $3,134 | $191,980 | $0 | $0 |
| 2020 | $2,973 | $191,980 | $0 | $0 |
| 2019 | $2,890 | $186,390 | $0 | $0 |
| 2018 | $2,809 | $180,970 | $0 | $0 |
| 2017 | $2,726 | $175,700 | $0 | $0 |
| 2016 | $2,600 | $170,590 | $0 | $0 |
| 2015 | $2,528 | $165,630 | $0 | $0 |
| 2014 | $2,454 | $160,810 | $0 | $0 |
Property History
| Date | Event | Price | Change | Sq Ft Price |
|---|---|---|---|---|
| 04/11/2025 04/11/25 | For Sale | $750,000 | +30.4% | $343 / Sq Ft |
| 12/18/2020 12/18/20 | Sold | $575,000 | +1.8% | $263 / Sq Ft |
| 11/06/2020 11/06/20 | Pending | -- | -- | -- |
| 10/31/2020 10/31/20 | For Sale | $565,000 | +70.7% | $259 / Sq Ft |
| 06/25/2018 06/25/18 | Sold | $331,000 | +1.5% | $172 / Sq Ft |
| 05/09/2018 05/09/18 | Pending | -- | -- | -- |
| 05/04/2018 05/04/18 | For Sale | $326,000 | -- | $170 / Sq Ft |
Deed History
| Date | Type | Sale Price | Title Company |
|---|---|---|---|
| Warranty Deed | $575,000 | Western Title & Escrow | |
| Warranty Deed | $331,000 | First American Title | |
| Interfamily Deed Transfer | -- | None Available |
Mortgage History
| Date | Status | Loan Amount | Loan Type |
|---|---|---|---|
| Open | $509,000 | New Conventional | |
| Closed | $510,000 | New Conventional | |
| Previous Owner | $314,450 | New Conventional | |
| Previous Owner | $125,100 | New Conventional | |
| Previous Owner | $25,000 | Credit Line Revolving | |
| Previous Owner | $99,181 | New Conventional | |
| Previous Owner | $100,000 | Unknown | |
| Previous Owner | $46,000 | Credit Line Revolving | |
| Previous Owner | $50,000 | Credit Line Revolving | |
| Previous Owner | $20,000 | Credit Line Revolving |
Similar Homes in Bend, OR
Source: Central Oregon Association of REALTORS®
MLS Number: 220199171
APN: 120488
- 20473 Jacklight Ln
- 61225 Nisika Ct
- 20434 Jacklight Ln
- 61349 Larry St
- 20517 Dylan Loop
- 61135 Splendor Ln
- 61140 Splendor Ln
- 61136 Splendor Ln
- 20565 Sun Meadow Way
- 20606 SE Boer Place SE
- 20623 SE Boer Place SE Unit Lot 132
- 20611 SE Boer Place SE Unit Lot 129
- 20607 SE Boer Place SE Unit Lot 128
- 20619 SE Boer Place SE Unit Lot 131
- 20580 Klahani Dr
- 61389 SE Preston St
- 61210 Dayspring Dr
- 61169 SE Wagyu Dr Unit Lot 122
- 61173 SE Wagyu Dr Unit Lot 123
- 20552 Button Brush Ave
