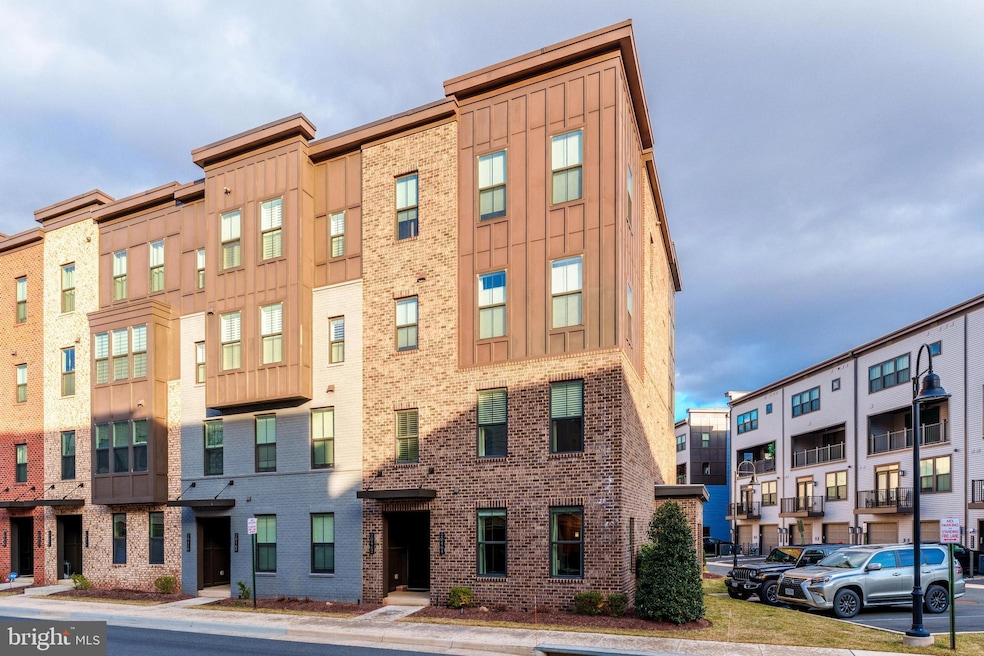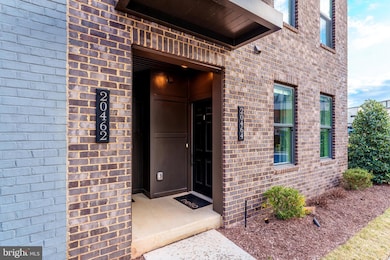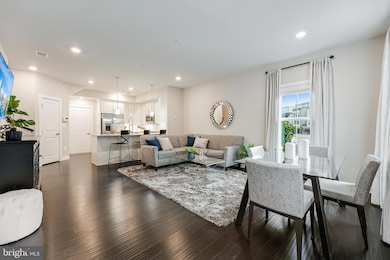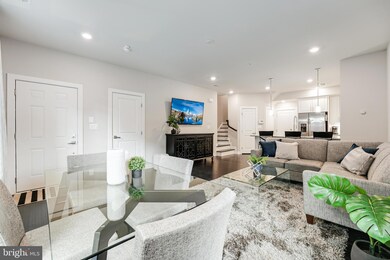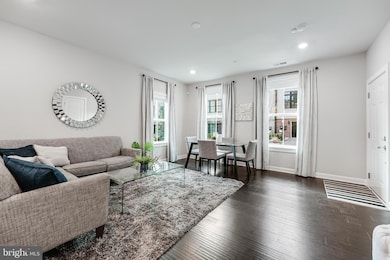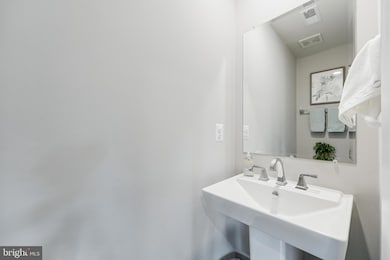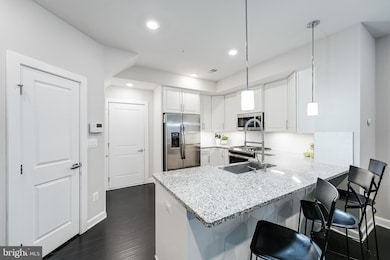
20464 Taft Terrace Ashburn, VA 20147
One Loudoun NeighborhoodHighlights
- Gourmet Kitchen
- Open Floorplan
- Transitional Architecture
- Steuart W. Weller Elementary School Rated A-
- Clubhouse
- 4-minute walk to Central Park - One Loudoun
About This Home
As of April 2025Welcome home to this FULLY FURNISHED 3 bedroom, 2.5 bath condo, a former model home by NV Homes. Urban-inspired living in the amazing Downtown One Loudoun - a premier destination and walkable community that integrates a town atmosphere with great neighborhoods and an exciting downtown of retail, dining, and entertainment. Enjoy turn-key living in this 2 level townhouse style condo featuring 1,610 sq ft of living area. Light filled, end-unit with upgrades throughout. Open concept layout on the main level with wood floors, a beautiful white kitchen, granite counter tops, subway tile backsplash, under cabinet lighting, stainless steel farm sink, counter seating, ample cabinet storage and pantry. Retreat to your spacious primary suite with 2 walk-in closets, a primary bath with frameless shower, bench seating, 2 separate shower heads, dual sink vanity and a separate water closet. This amazing floor plan will surprise you with its upper level walk-in laundry room and bonus storage/utility room, 1 car attached garage and driveway for 1 additional car. Mere steps to a variety of restaurants, shops, Trader Joe's grocery, Barnes & Noble, central plaza area and The Barn at One Loudoun, a community amphitheater and barn venue that hosts community social events. Just a short stroll to the impressive Club at One Loudoun, the community recreation facility includes an outdoor pool, dog park, half-court basketball, meeting rooms, an outdoor multipurpose court, tennis courts and sand volleyball. Ideally located at the intersection of Route 7 and Loudoun County Parkway, offering exceptional accessibility across NVA, just 5 miles to the Ashburn Metro Station, 7.5 miles to Dulles Airport and 30 miles from WDC.
Townhouse Details
Home Type
- Townhome
Est. Annual Taxes
- $4,884
Year Built
- Built in 2018
HOA Fees
Parking
- 1 Car Attached Garage
- 1 Driveway Space
- Rear-Facing Garage
- Garage Door Opener
Home Design
- Transitional Architecture
- Slab Foundation
- Masonry
Interior Spaces
- 1,610 Sq Ft Home
- Property has 2 Levels
- Open Floorplan
- Furnished
- Ceiling height of 9 feet or more
- Recessed Lighting
- Window Treatments
- Family Room Off Kitchen
- Combination Dining and Living Room
- Utility Room
Kitchen
- Gourmet Kitchen
- Breakfast Area or Nook
- Gas Oven or Range
- Built-In Microwave
- Dishwasher
- Stainless Steel Appliances
- Upgraded Countertops
- Disposal
Flooring
- Engineered Wood
- Carpet
- Ceramic Tile
Bedrooms and Bathrooms
- 3 Bedrooms
- En-Suite Primary Bedroom
- En-Suite Bathroom
- Walk-In Closet
- Bathtub with Shower
- Walk-in Shower
Laundry
- Laundry Room
- Laundry on upper level
- Dryer
- Washer
Home Security
Schools
- Steuart W. Weller Elementary School
- Belmont Ridge Middle School
- Riverside High School
Utilities
- 90% Forced Air Heating and Cooling System
- Electric Water Heater
Additional Features
- Property is in excellent condition
- Urban Location
Listing and Financial Details
- Assessor Parcel Number 058496180001
Community Details
Overview
- Association fees include exterior building maintenance, lawn maintenance, management, reserve funds, snow removal, trash
- Select Community Services Condos
- Built by NV Homes
- One Loudoun Subdivision, Addison Floorplan
- Property Manager
Recreation
- Tennis Courts
- Soccer Field
- Community Basketball Court
- Volleyball Courts
- Community Playground
- Community Pool
- Dog Park
Pet Policy
- Dogs and Cats Allowed
Additional Features
- Clubhouse
- Fire Sprinkler System
Map
Home Values in the Area
Average Home Value in this Area
Property History
| Date | Event | Price | Change | Sq Ft Price |
|---|---|---|---|---|
| 04/15/2025 04/15/25 | Sold | $635,000 | 0.0% | $394 / Sq Ft |
| 03/03/2025 03/03/25 | Pending | -- | -- | -- |
| 02/25/2025 02/25/25 | For Sale | $634,900 | 0.0% | $394 / Sq Ft |
| 10/01/2024 10/01/24 | For Rent | $4,000 | +3.9% | -- |
| 09/15/2022 09/15/22 | Rented | $3,850 | 0.0% | -- |
| 08/01/2022 08/01/22 | Under Contract | -- | -- | -- |
| 07/15/2022 07/15/22 | Price Changed | $3,850 | -3.6% | $2 / Sq Ft |
| 06/12/2022 06/12/22 | For Rent | $3,995 | +6.5% | -- |
| 02/01/2021 02/01/21 | Rented | $3,750 | 0.0% | -- |
| 12/26/2020 12/26/20 | Under Contract | -- | -- | -- |
| 12/26/2020 12/26/20 | For Rent | $3,750 | 0.0% | -- |
| 07/29/2020 07/29/20 | Rented | $3,750 | 0.0% | -- |
| 07/27/2020 07/27/20 | Under Contract | -- | -- | -- |
| 07/26/2020 07/26/20 | For Rent | $3,750 | +1.4% | -- |
| 07/25/2020 07/25/20 | Rented | $3,700 | -1.3% | -- |
| 06/01/2020 06/01/20 | For Rent | $3,750 | 0.0% | -- |
| 02/20/2020 02/20/20 | For Sale | $524,990 | +13899.7% | $326 / Sq Ft |
| 01/01/2020 01/01/20 | Pending | -- | -- | -- |
| 09/16/2019 09/16/19 | Rented | $3,750 | 0.0% | -- |
| 08/30/2019 08/30/19 | Under Contract | -- | -- | -- |
| 07/26/2019 07/26/19 | For Rent | $3,750 | 0.0% | -- |
| 01/17/2019 01/17/19 | Sold | $519,990 | -- | $323 / Sq Ft |
Tax History
| Year | Tax Paid | Tax Assessment Tax Assessment Total Assessment is a certain percentage of the fair market value that is determined by local assessors to be the total taxable value of land and additions on the property. | Land | Improvement |
|---|---|---|---|---|
| 2024 | $4,884 | $564,670 | $200,000 | $364,670 |
| 2023 | $5,041 | $576,060 | $180,000 | $396,060 |
| 2022 | $4,763 | $535,130 | $160,000 | $375,130 |
| 2021 | $4,704 | $479,960 | $100,000 | $379,960 |
| 2020 | $4,968 | $479,960 | $100,000 | $379,960 |
| 2019 | $5,032 | $481,570 | $100,000 | $381,570 |
Mortgage History
| Date | Status | Loan Amount | Loan Type |
|---|---|---|---|
| Open | $135,000 | Unknown | |
| Open | $385,000 | Unknown | |
| Closed | $311,994 | Commercial |
Deed History
| Date | Type | Sale Price | Title Company |
|---|---|---|---|
| Special Warranty Deed | $519,990 | Stewart Title Guaranty Co |
Similar Homes in Ashburn, VA
Source: Bright MLS
MLS Number: VALO2089186
APN: 058-49-6180-001
- 44642 Provincetown Dr
- 44662 Brushton Terrace
- 20440 Northpark Dr
- 44691 Wellfleet Dr Unit 508
- 20314 Northpark Dr
- 44738 Tiverton Square
- 20398 Codman Dr
- 20439 Codman Dr
- 44730 Tiverton Square
- 44717 Ellsworth Terrace
- 44580 Wolfhound Square
- 44603 Wolfhound Square
- 44505 Wolfhound Square
- 44485 Wolfhound Square
- 20600 Hope Spring Terrace Unit 202
- 20324 Newfoundland Square
- 44454 Maltese Falcon Square
- 44422 Cruden Bay Dr
- 44485 Maltese Falcon Square
- 44446 Oakmont Manor Square
