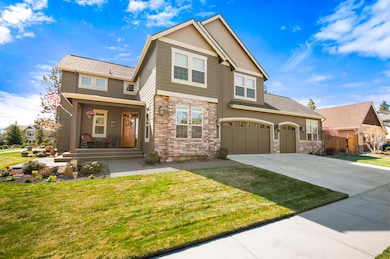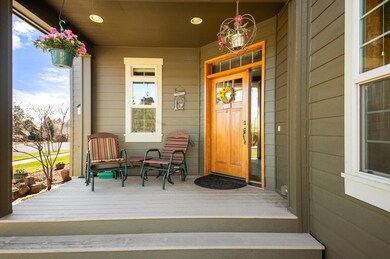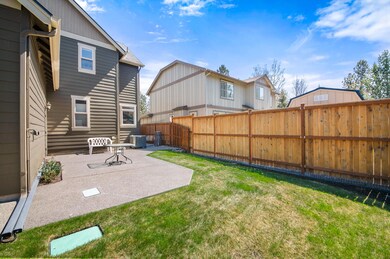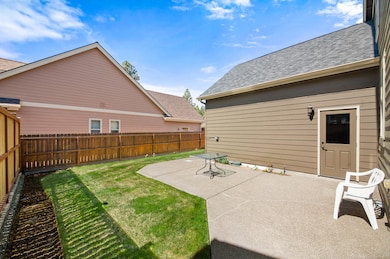
20469 Mazama Place Bend, OR 97702
Southeast Bend NeighborhoodHighlights
- Open Floorplan
- Home Energy Score
- Hydromassage or Jetted Bathtub
- Craftsman Architecture
- Vaulted Ceiling
- Corner Lot
About This Home
As of March 2025Gorgeous northwest craftsman home in the quiet Blue Ridge neighborhood. This one-owner, impeccably maintained home remains in like-new condition, boasts 4 bedrooms plus a den with a closet, large primary bathroom with oversized soaking tub, beautifully cared for corner lot , 3 car garage with additional studio/work shop including 23 cabinets. Close to the new Caldera High School and Alpenglow park, not to mention Lost Tracks Golf Club. Come take a look at this lovely home today! Back on Market! Sale fail due to buyers situation with no fault of the seller or house.
Home Details
Home Type
- Single Family
Est. Annual Taxes
- $5,062
Year Built
- Built in 2005
Lot Details
- 6,534 Sq Ft Lot
- Fenced
- Landscaped
- Corner Lot
- Property is zoned RS, RS
Parking
- 3 Car Garage
- Workshop in Garage
- Garage Door Opener
- Driveway
Home Design
- Craftsman Architecture
- Stem Wall Foundation
- Frame Construction
- Composition Roof
Interior Spaces
- 2,453 Sq Ft Home
- 2-Story Property
- Open Floorplan
- Central Vacuum
- Built-In Features
- Vaulted Ceiling
- Ceiling Fan
- Gas Fireplace
- Double Pane Windows
- Vinyl Clad Windows
- Mud Room
- Living Room with Fireplace
- Dining Room
- Home Office
- Neighborhood Views
- Laundry Room
Kitchen
- Breakfast Bar
- Range
- Microwave
- Dishwasher
- Kitchen Island
- Granite Countertops
- Tile Countertops
- Trash Compactor
- Disposal
Flooring
- Carpet
- Stone
- Tile
Bedrooms and Bathrooms
- 4 Bedrooms
- Linen Closet
- Walk-In Closet
- Double Vanity
- Hydromassage or Jetted Bathtub
- Bathtub with Shower
- Bathtub Includes Tile Surround
Home Security
- Smart Thermostat
- Carbon Monoxide Detectors
- Fire and Smoke Detector
Schools
- R E Jewell Elementary School
- High Desert Middle School
- Caldera High School
Utilities
- Forced Air Heating and Cooling System
- Heating System Uses Natural Gas
- Water Heater
Additional Features
- Home Energy Score
- Patio
Community Details
- No Home Owners Association
- Built by Tanager Homes
- Blue Ridge Subdivision
Listing and Financial Details
- Exclusions: washer, dryer, shelving in garage, refrigerator in garage and all personal property
- Tax Lot 19
- Assessor Parcel Number 181221BC01918
Map
Home Values in the Area
Average Home Value in this Area
Property History
| Date | Event | Price | Change | Sq Ft Price |
|---|---|---|---|---|
| 03/06/2025 03/06/25 | Sold | $779,000 | -1.3% | $318 / Sq Ft |
| 02/03/2025 02/03/25 | Pending | -- | -- | -- |
| 01/31/2025 01/31/25 | Price Changed | $789,000 | -1.3% | $322 / Sq Ft |
| 01/08/2025 01/08/25 | For Sale | $799,000 | 0.0% | $326 / Sq Ft |
| 12/26/2024 12/26/24 | Pending | -- | -- | -- |
| 09/04/2024 09/04/24 | For Sale | $799,000 | +2.6% | $326 / Sq Ft |
| 09/01/2024 09/01/24 | Off Market | $779,000 | -- | -- |
| 07/06/2024 07/06/24 | Price Changed | $799,000 | -5.9% | $326 / Sq Ft |
| 06/15/2024 06/15/24 | Price Changed | $849,000 | -2.9% | $346 / Sq Ft |
| 05/18/2024 05/18/24 | Price Changed | $874,000 | -2.8% | $356 / Sq Ft |
| 04/19/2024 04/19/24 | For Sale | $899,000 | -- | $366 / Sq Ft |
Tax History
| Year | Tax Paid | Tax Assessment Tax Assessment Total Assessment is a certain percentage of the fair market value that is determined by local assessors to be the total taxable value of land and additions on the property. | Land | Improvement |
|---|---|---|---|---|
| 2024 | $5,460 | $326,100 | -- | -- |
| 2023 | $5,062 | $316,610 | $0 | $0 |
| 2022 | $4,722 | $298,440 | $0 | $0 |
| 2021 | $4,730 | $289,750 | $0 | $0 |
| 2020 | $4,487 | $289,750 | $0 | $0 |
| 2019 | $4,428 | $281,320 | $0 | $0 |
| 2018 | $4,305 | $273,130 | $0 | $0 |
| 2017 | $4,181 | $265,180 | $0 | $0 |
| 2016 | $3,990 | $257,460 | $0 | $0 |
| 2015 | $3,882 | $249,970 | $0 | $0 |
| 2014 | $3,769 | $242,690 | $0 | $0 |
Mortgage History
| Date | Status | Loan Amount | Loan Type |
|---|---|---|---|
| Open | $755,630 | New Conventional | |
| Previous Owner | $316,000 | Construction | |
| Previous Owner | $35,000 | Fannie Mae Freddie Mac |
Deed History
| Date | Type | Sale Price | Title Company |
|---|---|---|---|
| Warranty Deed | $779,000 | Western Title | |
| Interfamily Deed Transfer | -- | None Available | |
| Interfamily Deed Transfer | -- | None Available | |
| Warranty Deed | $411,142 | Amerititle |
Similar Homes in Bend, OR
Source: Southern Oregon MLS
MLS Number: 220180806
APN: 246465
- 20445 Steamboat
- 20400 Keystone Ct
- 20375 Big Bear Ct
- 20455 Outback
- 20409 Pine Vista Dr
- 60761 Country Club Dr
- 60811 Windsor Dr
- 20587 Kira Dr Unit 379
- 20583 Kira Dr Unit 378
- 20422 Bullblock Rd
- 20348 Rainbow Lake Trail
- 20344 Rainbow Lake Trail
- 60901 Brosterhous Rd Unit 748
- 60507 Hedgewood Ln
- 60376 Silver Cloud Ct
- 60201 Sunset View Dr
- 60313 Sage Stone Loop
- 20112 Starfire Ridge Ct
- 60660 Tekampe Rd
- 60905 Grand Targhee Dr






