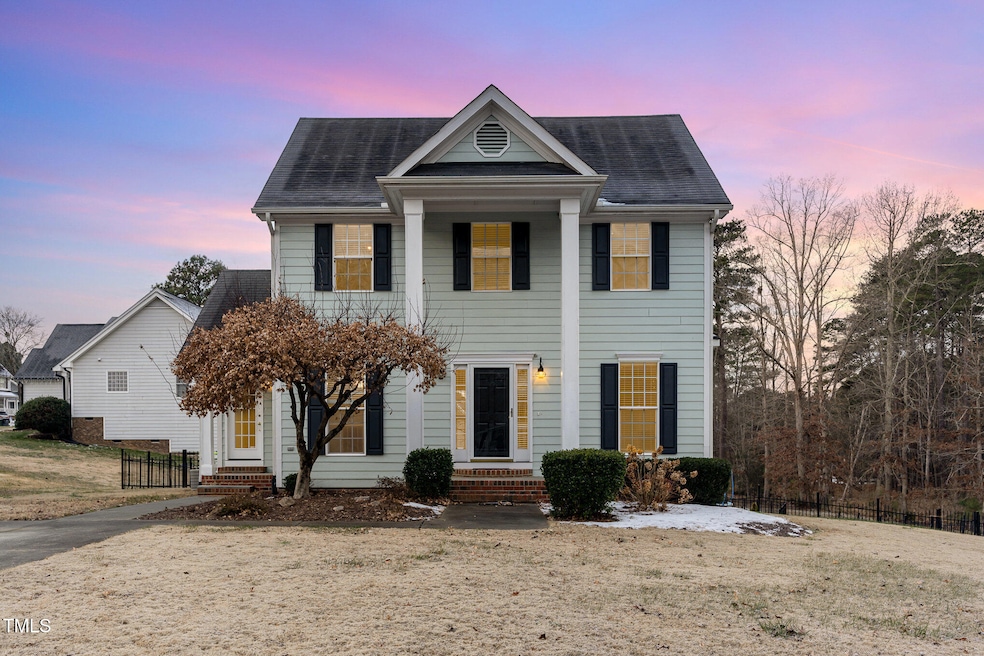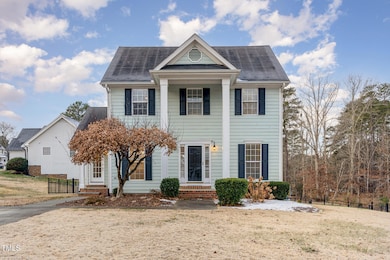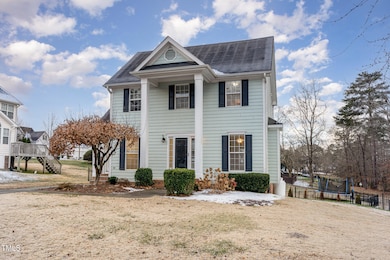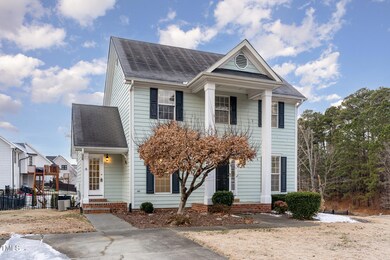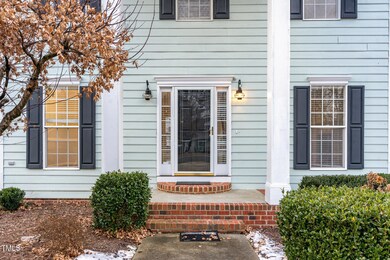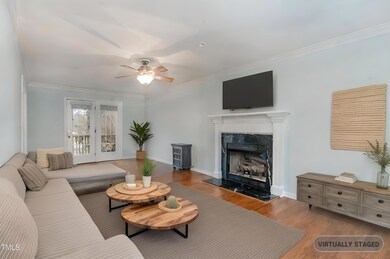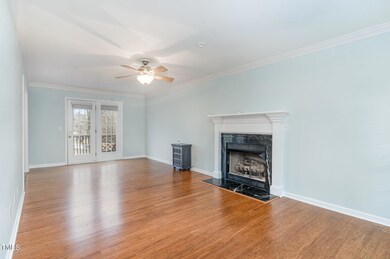
2047 Ferbow St Creedmoor, NC 27522
Highlights
- Traditional Architecture
- Park
- Central Air
- Recreation Facilities
- Picnic Area
- Heat Pump System
About This Home
As of April 2025Fully finished basement is more than just extra space; it's an opportunity! With two flex rooms & full bath, it's perfect as in-law suite, private-entry home office, or cozy hideaway for movie nights. Whatever your needs, this space effortlessly adapts to your lifestyle. Main Floor: Host holiday dinners in the elegant formal dining room, enjoy morning coffee in the sunlit eat-in kitchen, or unwind in a space filled w/ natural light from tall windows & charming French door. A convenient laundry room & half bath round out the main floor. The second floor is all about comfort. Spacious primary suite is a true retreat, complete w/vaulted ceiling, large closet, & private en-suite bath w/dual vanities. Two additional bedrooms & well-appointed full bath complete the 2nd floor. Come see it for yourself and fall in love! **Plus, enjoy peace of mind with a free one-year home warranty.** **Buyer terminated - No Fault of Seller**
Home Details
Home Type
- Single Family
Est. Annual Taxes
- $3,549
Year Built
- Built in 1999
Lot Details
- 10,019 Sq Ft Lot
- Back Yard Fenced
HOA Fees
- $17 Monthly HOA Fees
Home Design
- Traditional Architecture
- Shingle Roof
- HardiePlank Type
Interior Spaces
- 2-Story Property
- Living Room with Fireplace
Bedrooms and Bathrooms
- 3 Bedrooms
Finished Basement
- Heated Basement
- Interior and Exterior Basement Entry
Parking
- 4 Parking Spaces
- 4 Open Parking Spaces
Schools
- Mount Energy Elementary School
- Hawley Middle School
- S Granville High School
Utilities
- Central Air
- Heat Pump System
Listing and Financial Details
- Home warranty included in the sale of the property
- Assessor Parcel Number 180603329745
Community Details
Overview
- Golden Pond Hoa, Inc. Association, Phone Number (919) 529-2965
- Golden Pond Subdivision
Amenities
- Picnic Area
Recreation
- Recreation Facilities
- Community Playground
- Park
Map
Home Values in the Area
Average Home Value in this Area
Property History
| Date | Event | Price | Change | Sq Ft Price |
|---|---|---|---|---|
| 04/11/2025 04/11/25 | Sold | $300,000 | -7.7% | $130 / Sq Ft |
| 03/13/2025 03/13/25 | Pending | -- | -- | -- |
| 03/11/2025 03/11/25 | For Sale | $325,000 | +8.3% | $141 / Sq Ft |
| 03/11/2025 03/11/25 | Off Market | $300,000 | -- | -- |
| 03/06/2025 03/06/25 | Pending | -- | -- | -- |
| 02/24/2025 02/24/25 | Price Changed | $325,000 | -4.1% | $141 / Sq Ft |
| 01/16/2025 01/16/25 | For Sale | $339,000 | -- | $147 / Sq Ft |
Tax History
| Year | Tax Paid | Tax Assessment Tax Assessment Total Assessment is a certain percentage of the fair market value that is determined by local assessors to be the total taxable value of land and additions on the property. | Land | Improvement |
|---|---|---|---|---|
| 2024 | $2,556 | $315,148 | $37,000 | $278,148 |
| 2023 | $2,556 | $168,509 | $25,000 | $143,509 |
| 2022 | $2,584 | $168,509 | $25,000 | $143,509 |
| 2021 | $2,579 | $168,509 | $25,000 | $143,509 |
| 2020 | $2,579 | $168,509 | $25,000 | $143,509 |
| 2019 | $2,579 | $168,509 | $25,000 | $143,509 |
| 2018 | $2,579 | $168,509 | $25,000 | $143,509 |
| 2016 | $2,647 | $163,077 | $25,000 | $138,077 |
| 2015 | $2,560 | $163,077 | $25,000 | $138,077 |
| 2014 | $2,617 | $163,077 | $25,000 | $138,077 |
| 2013 | -- | $163,077 | $25,000 | $138,077 |
Mortgage History
| Date | Status | Loan Amount | Loan Type |
|---|---|---|---|
| Open | $294,566 | FHA | |
| Previous Owner | $75,000 | New Conventional | |
| Previous Owner | $208,000 | New Conventional | |
| Previous Owner | $25,000 | Credit Line Revolving | |
| Previous Owner | $126,000 | New Conventional | |
| Previous Owner | $123,500 | New Conventional | |
| Previous Owner | $120,000 | Adjustable Rate Mortgage/ARM |
Deed History
| Date | Type | Sale Price | Title Company |
|---|---|---|---|
| Warranty Deed | $300,000 | None Listed On Document | |
| Quit Claim Deed | $13,000 | Accommodation | |
| Warranty Deed | $158,000 | -- |
Similar Homes in Creedmoor, NC
Source: Doorify MLS
MLS Number: 10070922
APN: 180603329745
- 2728 Spring Valley Dr
- 2063 Knight St
- 1408 Ferrell Ct
- 2574 Primrose Ln
- 2639 Bowden Dr
- 2112 Queensway Ct
- 2815 E Brookwood Ct
- 2773 Clifton Ave
- 2776 Jordan Ct
- 2204 Regent Ct
- 2214 Bayswater Dr
- 2576 Mint Julep Dr
- 2760 Clifton Ave
- 2651 Bennett Rd
- Tract 2 Bennett Rd
- 934 Woodland Rd
- 709 Conifer Ct
- 2503 N Carolina 56
- 2520 Summit Ln
- 505 Wild Goose Ln
