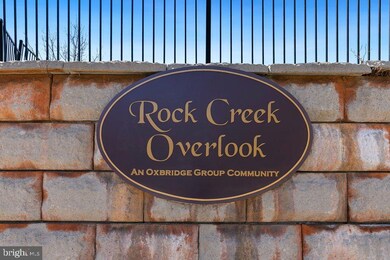
2048 Deertree Ln Rockville, MD 20851
East Rockville NeighborhoodEstimated payment $4,849/month
Highlights
- Colonial Architecture
- Wood Flooring
- Upgraded Countertops
- Rockville High School Rated A
- 1 Fireplace
- Double Oven
About This Home
Welcome to 2048 Deertree Ln, a beautifully designed 4-level interior row townhome in the heart of Rockville, MD. This stunning home offers a perfect blend of modern elegance and functional living space. On the entry level walking in from the garage you arrive to the comfortable foyer, this level also offers are large flex space, that could be used as office, rec room or guest accommodation areas as it is completely with a full bath and an oversized deck. The first upper level features gleaming wood floors throughout the spacious living and dining areas. The gourmet kitchen is a chef's dream, complete with granite countertops, stainless steel appliances, a gas cooktop, and a double wall oven. A convenient half bath and a second deck completes this level.
On the upper level, you'll find a luxurious primary suite with a large walk-in closet and an en-suite bath, featuring a soaking tub and separate shower. Two additional well-sized bedrooms, a hall bathroom, and a laundry area provide comfort and convenience. The lower level is perfect for entertaining, offering a spacious family room with a walk-out deck, a full bath, and direct access to the two-car garage.
For even more potential, the unfinished walk-out basement is ready for your personal touch—whether it's a home office, gym, or additional living space.
Don't miss this incredible opportunity to own a stylish and spacious townhome in an excellent Rockville location!
Listing Agent
Antonia Ketabchi
Redfin Corp

Townhouse Details
Home Type
- Townhome
Est. Annual Taxes
- $7,229
Year Built
- Built in 2013
Lot Details
- 2,180 Sq Ft Lot
HOA Fees
- $200 Monthly HOA Fees
Parking
- 2 Car Attached Garage
- Front Facing Garage
- Garage Door Opener
- Driveway
Home Design
- Colonial Architecture
- Vinyl Siding
Interior Spaces
- Property has 4 Levels
- Ceiling Fan
- Recessed Lighting
- 1 Fireplace
- Unfinished Basement
Kitchen
- Double Oven
- Cooktop
- Built-In Microwave
- Ice Maker
- Dishwasher
- Stainless Steel Appliances
- Upgraded Countertops
Flooring
- Wood
- Carpet
Bedrooms and Bathrooms
- 3 Bedrooms
- En-Suite Bathroom
- Walk-In Closet
- Soaking Tub
Utilities
- Central Air
- Heat Pump System
- Natural Gas Water Heater
Community Details
- Association fees include trash, snow removal, lawn maintenance
- Rock Creek Overlook HOA
- Rock Creek Woods Subdivision
Listing and Financial Details
- Tax Lot 29
- Assessor Parcel Number 160403647682
- $1,200 Front Foot Fee per year
Map
Home Values in the Area
Average Home Value in this Area
Tax History
| Year | Tax Paid | Tax Assessment Tax Assessment Total Assessment is a certain percentage of the fair market value that is determined by local assessors to be the total taxable value of land and additions on the property. | Land | Improvement |
|---|---|---|---|---|
| 2024 | $7,229 | $575,200 | $0 | $0 |
| 2023 | $6,103 | $539,500 | $194,000 | $345,500 |
| 2022 | $5,656 | $526,833 | $0 | $0 |
| 2021 | $5,452 | $514,167 | $0 | $0 |
| 2020 | $5,278 | $501,500 | $184,800 | $316,700 |
| 2019 | $5,251 | $501,500 | $184,800 | $316,700 |
| 2018 | $5,234 | $501,500 | $184,800 | $316,700 |
| 2017 | $5,282 | $502,500 | $0 | $0 |
| 2016 | -- | $495,433 | $0 | $0 |
| 2015 | $1,071 | $488,367 | $0 | $0 |
| 2014 | $1,071 | $481,300 | $0 | $0 |
Property History
| Date | Event | Price | Change | Sq Ft Price |
|---|---|---|---|---|
| 04/05/2025 04/05/25 | Pending | -- | -- | -- |
| 03/27/2025 03/27/25 | For Sale | $725,000 | +32.5% | $294 / Sq Ft |
| 04/30/2018 04/30/18 | Sold | $547,000 | 0.0% | $182 / Sq Ft |
| 03/23/2018 03/23/18 | Pending | -- | -- | -- |
| 03/12/2018 03/12/18 | For Sale | $547,000 | 0.0% | $182 / Sq Ft |
| 02/24/2018 02/24/18 | Pending | -- | -- | -- |
| 02/22/2018 02/22/18 | For Sale | $547,000 | +2.9% | $182 / Sq Ft |
| 08/30/2013 08/30/13 | Sold | $531,740 | +2.7% | $205 / Sq Ft |
| 06/13/2013 06/13/13 | For Sale | $517,740 | -- | $199 / Sq Ft |
Deed History
| Date | Type | Sale Price | Title Company |
|---|---|---|---|
| Deed | $547,000 | Gpn Title Inc | |
| Deed | $531,740 | Lakeside Title Company | |
| Deed | $3,600,000 | Commonwealth |
Mortgage History
| Date | Status | Loan Amount | Loan Type |
|---|---|---|---|
| Open | $530,590 | New Conventional | |
| Previous Owner | $425,392 | New Conventional | |
| Previous Owner | $13,000,000 | Purchase Money Mortgage |
Similar Homes in Rockville, MD
Source: Bright MLS
MLS Number: MDMC2171800
APN: 04-03647682
- 2041 Ashleigh Woods Ct
- 14416 Parkvale Rd Unit 2
- 14444 Parkvale Rd Unit 3
- 524 Calvin Ln
- 2519 Baltimore Rd Unit 6
- 5572 Burnside Dr
- 14618 Bauer Dr Unit 7
- 512 Calvin Ln
- 1627 Marshall Ave
- 14302 Myer Terrace
- 814 Burdette Rd
- 10 Dorothy Ln
- 5404 Marlin St
- 14417 Myer Terrace
- 12 Grandin Cir
- 14206 Castaway Dr
- 1703 Veirs Mill Rd
- 1 Grandin Cir
- 3 Castaway Ct
- 1306 Clagett Dr






