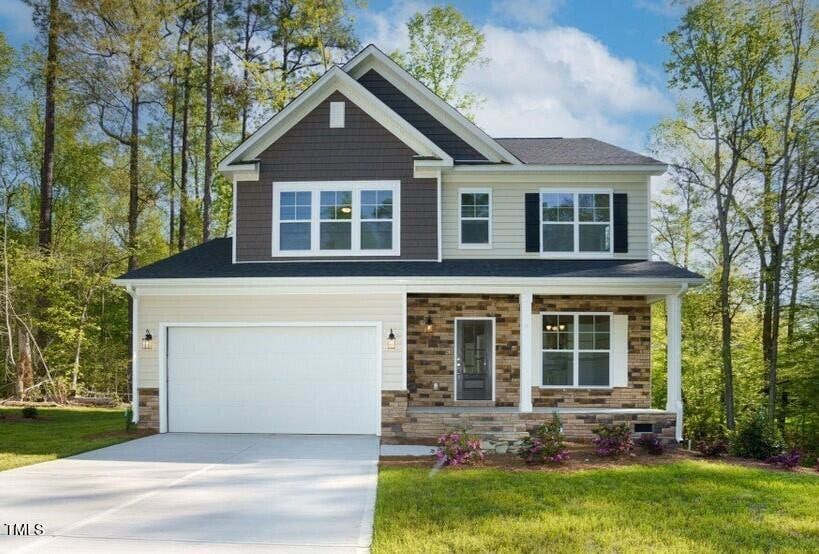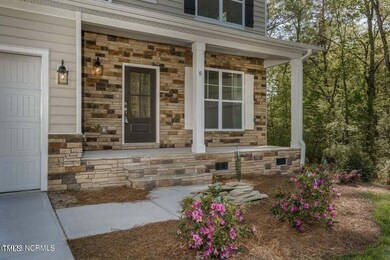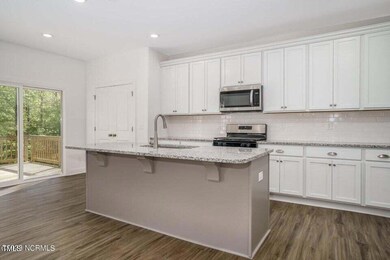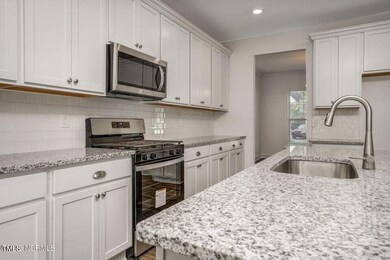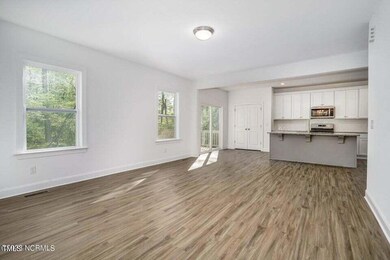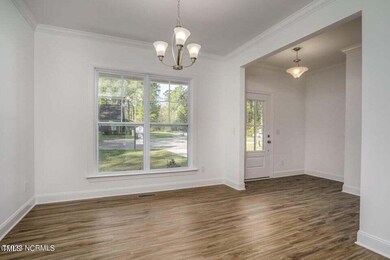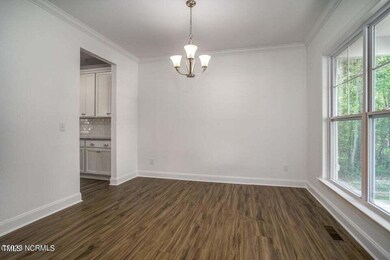
2048 Long Point Trail Sanford, NC 27332
Estimated payment $2,273/month
Highlights
- New Construction
- 2 Car Attached Garage
- Ceramic Tile Flooring
- Traditional Architecture
- Tankless Water Heater
- Central Air
About This Home
TO BE BUILT NEW CONSTRUCTION. Beautiful lot Co- Marketed with Caruso Homes. This Model is the ----- BADIN This open 4-bedroom floor plan is perfect for modern living, with an optional in-law suite or office downstairs for added convenience and flexibility. The spacious great room seamlessly flows into the kitchen, which features a large center island and plenty of counter space, making it ideal for entertaining friends and family. The formal dining room, located just off the expansive foyer, offers a dedicated space for hosting dinners. Upstairs, you'll find three additional bedrooms and a luxurious master suite, providing plenty of room for everyone. This home's thoughtful design and smart use of space make it perfect for comfortable family living. --- Buyer may choose any of Caruso's models that will fit on the lot, prices will vary. Photos are provided by the Builder. Photos and tours may display optional features and upgrades that are not included in the price. Final sq footage is approx. and will be finalized with final options. Upgrade options and custom changes are at an additional cost. Pictures shown are of proposed models and do not reflect the final appearance of the house and yard settings. All prices are subject to change without notice. Purchase price varies by chosen elevations and options. Price shown include the Base House Price, The Lot, and the Estimated Lot Finishing Cost Only. Builder tie-in is non-exclusive.
Home Details
Home Type
- Single Family
Est. Annual Taxes
- $140
Year Built
- Built in 2025 | New Construction
Lot Details
- 0.47 Acre Lot
HOA Fees
- $29 Monthly HOA Fees
Parking
- 2 Car Attached Garage
- 2 Open Parking Spaces
Home Design
- Home is estimated to be completed on 5/30/25
- Traditional Architecture
- Shingle Roof
Interior Spaces
- 2,134 Sq Ft Home
- 2-Story Property
Flooring
- Ceramic Tile
- Vinyl
Bedrooms and Bathrooms
- 4 Bedrooms
Schools
- J Glenn Edwards Elementary School
- East Lee Middle School
- Lee High School
Utilities
- Central Air
- Heating System Uses Natural Gas
- Tankless Water Heater
- Gas Water Heater
- Community Sewer or Septic
Community Details
- Association fees include unknown
- South Landing HOA
- Carolina Trace Subdivision
Listing and Financial Details
- Assessor Parcel Number 967014036500
Map
Home Values in the Area
Average Home Value in this Area
Property History
| Date | Event | Price | Change | Sq Ft Price |
|---|---|---|---|---|
| 02/06/2025 02/06/25 | For Sale | $399,900 | +1499.7% | $187 / Sq Ft |
| 02/06/2025 02/06/25 | For Sale | $24,999 | -- | -- |
Similar Homes in Sanford, NC
Source: Doorify MLS
MLS Number: 10075078
- 1156 Deerfoot Trail
- 1128 Creekside Trail
- 2055 Long Point Trail
- 2045 Treetop Cir
- 1312 Indiana Cir
- 1313 Indiana Cir
- 1312 1313 Indiana Cir
- 2044 Treetop Cir
- 2123 Detroit Blvd
- 972 High Harbor Rd
- 1050 Upland Reach
- 1068 Windrace Trail
- 1056 Windrace Trail
- 1368 Ohio Ln
- 1345 Ohio Ln
- 903 Windrace Trail
- 1431 Alabama Ave
- 1375 Tennessee Cir
