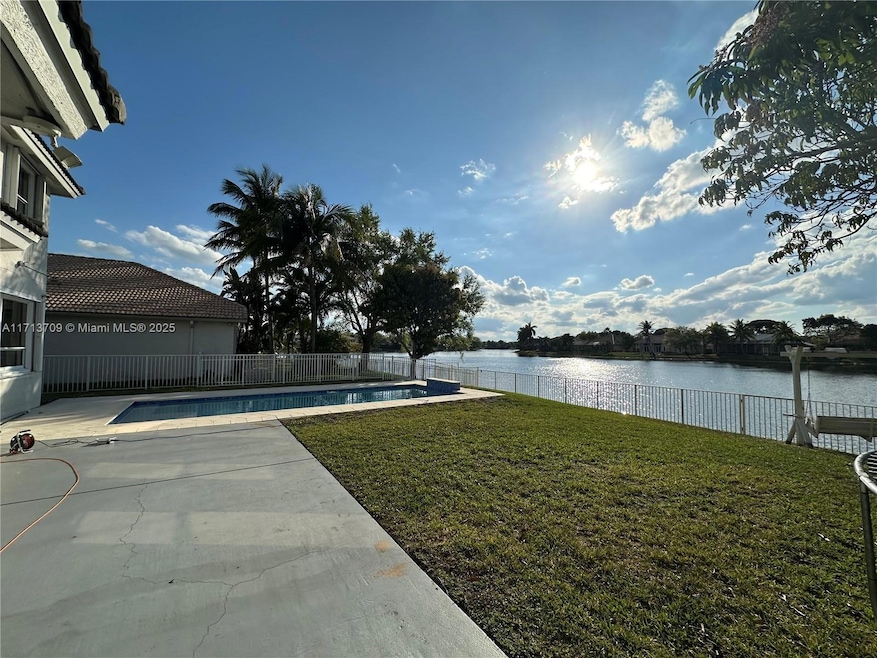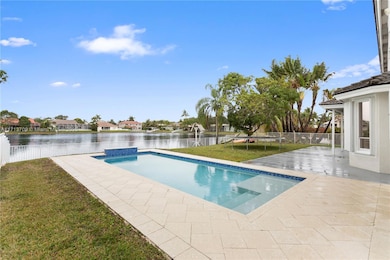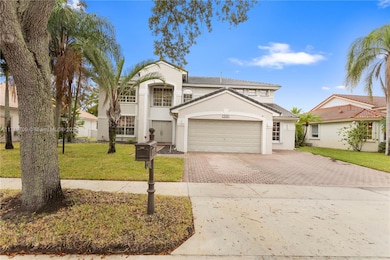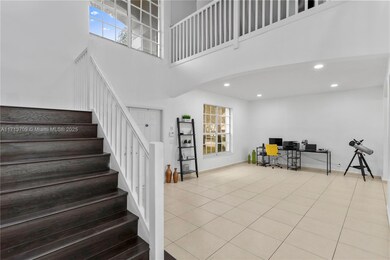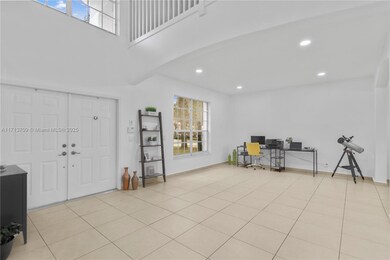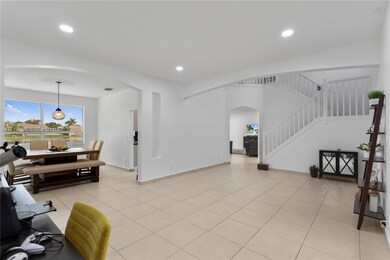
2048 NW 126th Ave Pembroke Pines, FL 33028
Pembroke Falls NeighborhoodHighlights
- Lake Front
- Fitness Center
- Gated Community
- Lakeside Elementary School Rated 9+
- In Ground Pool
- 10,428 Sq Ft lot
About This Home
As of April 2025Bring your Offers!! You must see this 5/4 with a loft, a mother-in-law suite, a full bedroom, and a bathroom downstairs. Relax and enjoy the sunset by the beautiful lake view in your backyard. The home is freshly painted, and boasts a 2021 Roof, accordion shutters, and a 2023 saltwater pool with a heater, perfect for year-round enjoyment. It also features a spacious layout with a versatile loft with a closet, ideal for an extra bedroom or home office. It even has a mango tree in the backyard. This home offers comfort, style, and functionality for a large family. Pembroke Falls guard gated community with a resort style 18,000 sf Clubhouse, meeting and entertainment room, pool, exercise room, 8 tennis courts, 3 basketball courts, and more.
Home Details
Home Type
- Single Family
Est. Annual Taxes
- $10,297
Year Built
- Built in 1999
Lot Details
- 10,428 Sq Ft Lot
- 80 Ft Wide Lot
- Lake Front
- East Facing Home
- Property is zoned (PUD)
HOA Fees
- $372 Monthly HOA Fees
Parking
- 2 Car Attached Garage
- Driveway
- Paver Block
- Open Parking
Home Design
- Concrete Block With Brick
- Tile Roof
Interior Spaces
- 3,205 Sq Ft Home
- 2-Story Property
- Vaulted Ceiling
- Ceiling Fan
- Formal Dining Room
- Loft
- Tile Flooring
- Lake Views
Kitchen
- Breakfast Area or Nook
- Gas Range
- Microwave
- Dishwasher
- Cooking Island
- Disposal
Bedrooms and Bathrooms
- 5 Bedrooms
- Main Floor Bedroom
- Walk-In Closet
- Maid or Guest Quarters
- 4 Full Bathrooms
- Dual Sinks
- Bathtub
- Shower Only in Primary Bathroom
Laundry
- Laundry in Utility Room
- Dryer
- Washer
Schools
- Lakeside Elementary School
- Walter C. Young Middle School
- Flanagan;Charls High School
Additional Features
- In Ground Pool
- Central Heating and Cooling System
Listing and Financial Details
- Assessor Parcel Number 514010020710
Community Details
Overview
- Pembroke Fall Phase 1,Majestic Bay Subdivision, Aruba Floorplan
- Mandatory home owners association
- Maintained Community
Amenities
- Picnic Area
- Clubhouse
Recreation
- Fitness Center
- Community Pool
Security
- Gated Community
Map
Home Values in the Area
Average Home Value in this Area
Property History
| Date | Event | Price | Change | Sq Ft Price |
|---|---|---|---|---|
| 04/15/2025 04/15/25 | Sold | $925,000 | -2.1% | $289 / Sq Ft |
| 03/05/2025 03/05/25 | Price Changed | $945,000 | -1.0% | $295 / Sq Ft |
| 02/26/2025 02/26/25 | Price Changed | $955,000 | -1.4% | $298 / Sq Ft |
| 02/10/2025 02/10/25 | Price Changed | $969,000 | -3.1% | $302 / Sq Ft |
| 01/29/2025 01/29/25 | Price Changed | $999,999 | 0.0% | $312 / Sq Ft |
| 01/27/2025 01/27/25 | Price Changed | $1,000,000 | -4.8% | $312 / Sq Ft |
| 12/28/2024 12/28/24 | For Sale | $1,050,000 | +98.5% | $328 / Sq Ft |
| 01/22/2015 01/22/15 | Sold | $529,000 | 0.0% | $159 / Sq Ft |
| 11/18/2014 11/18/14 | Pending | -- | -- | -- |
| 11/12/2014 11/12/14 | Price Changed | $529,000 | -3.6% | $159 / Sq Ft |
| 10/05/2014 10/05/14 | For Sale | $549,000 | -- | $166 / Sq Ft |
Tax History
| Year | Tax Paid | Tax Assessment Tax Assessment Total Assessment is a certain percentage of the fair market value that is determined by local assessors to be the total taxable value of land and additions on the property. | Land | Improvement |
|---|---|---|---|---|
| 2025 | $10,297 | $578,210 | -- | -- |
| 2024 | $9,934 | $561,920 | -- | -- |
| 2023 | $9,934 | $540,120 | $0 | $0 |
| 2022 | $9,399 | $524,390 | $0 | $0 |
| 2021 | $9,273 | $509,120 | $0 | $0 |
| 2020 | $9,214 | $503,750 | $0 | $0 |
| 2019 | $9,072 | $491,840 | $0 | $0 |
| 2018 | $8,394 | $463,550 | $93,850 | $369,700 |
| 2017 | $8,409 | $459,570 | $0 | $0 |
| 2016 | $8,585 | $459,570 | $0 | $0 |
| 2015 | $9,249 | $441,650 | $0 | $0 |
| 2014 | $5,473 | $299,830 | $0 | $0 |
| 2013 | -- | $334,090 | $93,860 | $240,230 |
Mortgage History
| Date | Status | Loan Amount | Loan Type |
|---|---|---|---|
| Open | $478,000 | New Conventional | |
| Previous Owner | $417,000 | Adjustable Rate Mortgage/ARM | |
| Previous Owner | $282,000 | Adjustable Rate Mortgage/ARM | |
| Previous Owner | $383,179 | New Conventional | |
| Previous Owner | $415,000 | Unknown | |
| Previous Owner | $318,500 | Unknown | |
| Previous Owner | $244,900 | New Conventional | |
| Previous Owner | $182,700 | New Conventional |
Deed History
| Date | Type | Sale Price | Title Company |
|---|---|---|---|
| Quit Claim Deed | $239,000 | Benchmark Ttl & Abstract Co | |
| Warranty Deed | $529,000 | First Choice Title Svcs & Es | |
| Quit Claim Deed | $189,600 | Attorney | |
| Warranty Deed | $257,900 | -- | |
| Warranty Deed | $224,700 | -- |
Similar Homes in Pembroke Pines, FL
Source: MIAMI REALTORS® MLS
MLS Number: A11713709
APN: 51-40-10-02-0710
- 2130 NW 127th Ave
- 2161 NW 128th Ave
- 1782 NW 124th Place
- 1799 NW 124th Way Unit 1799
- 1760 NW 124th Place Unit 1760
- 12834 NW 23rd St
- 12471 NW 17th Ct
- 12441 NW 17th Manor Unit 12441
- 12463 NW 17th Ct
- 12448 NW 17th Manor
- 1809 NW 126th Ave
- 1732 NW 124th Place
- 12432 NW 17th Manor
- 2572 Lakeview Ct
- 12261 NW 15th St
- 13079 NW 23rd St
- 6701 SW 124th Ave
- 13431 Old Sheridan St
- 1357 NW 123rd Terrace
- 1581 NW 132nd Ave
