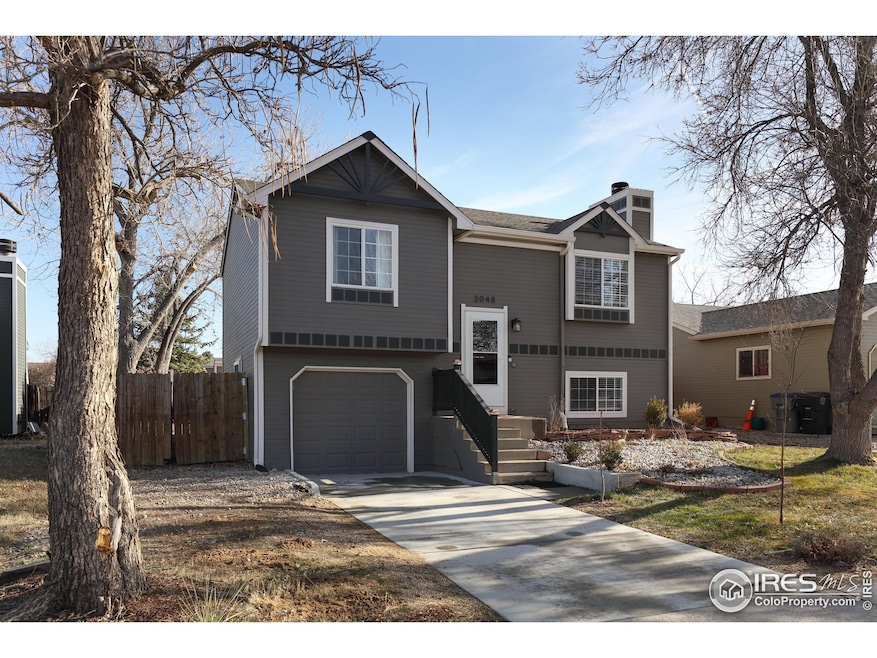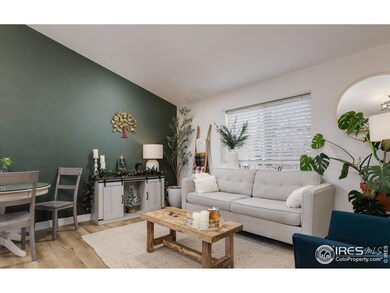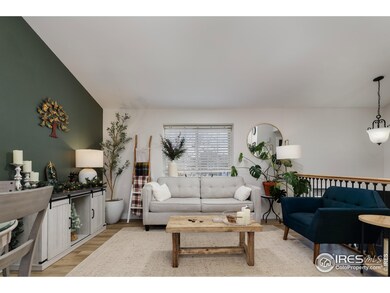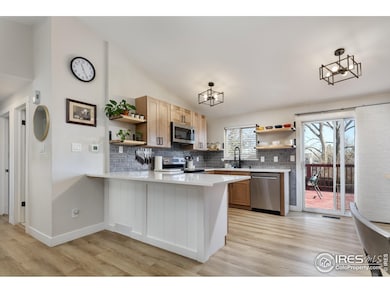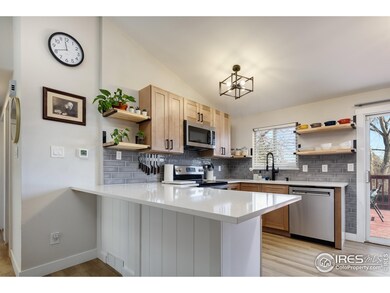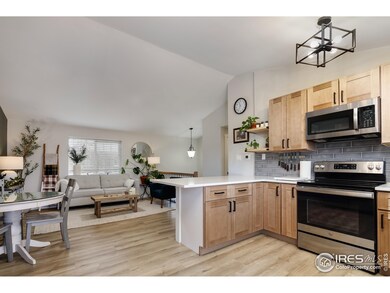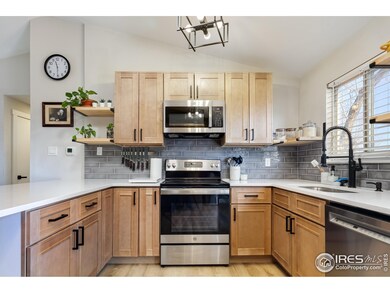
2048 Spencer St Longmont, CO 80501
Garden Acres NeighborhoodHighlights
- No HOA
- 1 Car Attached Garage
- High Speed Internet
- Longmont High School Rated A-
- Forced Air Heating and Cooling System
- Fenced
About This Home
As of March 2025Welcome to the nicest remodel on the market now! Just walk in and start living easy. This lovely and updated bi-level in northwest Longmont is move-in ready... all work has already been done for you! The upper level is bathed in light with vaulted ceilings and an open design. The newly remodeled kitchen features quartz countertops, stainless appliances and a coffee bar. Down the hall is two bedrooms and your primary bedroom has a sleeping area worthy of a king! The full shared bathroom has been updated. The lower level features a lovely gathering area, office or third bedroom with wood burning fireplace, new mantle and garden level windows. The lower level bathroom has custom tiling, fully outfitted laundry area and barn door slider. Open the patio slider from your kitchen and walk out on your large deck overlooking your fully fenced backyard. For maximum safety and convenience, there is direct entrance from the garage into the lower level. The exterior is freshly painted and offers great curb appeal! No HOA or metro district. Garden Acres Park, McIntosh Lake and dog parks are situated withing walking distance. Estes Park, Rocky Mountain National Park and I-25 are minutes away. Schedule your showing now - It's Time to Come Home!
Home Details
Home Type
- Single Family
Est. Annual Taxes
- $1,863
Year Built
- Built in 1983
Lot Details
- 5,855 Sq Ft Lot
- Fenced
Parking
- 1 Car Attached Garage
Home Design
- Wood Frame Construction
- Composition Roof
Interior Spaces
- 1,272 Sq Ft Home
- 2-Story Property
- Window Treatments
- Vinyl Flooring
Kitchen
- Gas Oven or Range
- Dishwasher
Bedrooms and Bathrooms
- 2 Bedrooms
Laundry
- Dryer
- Washer
Schools
- Sanborn Elementary School
- Longs Peak Middle School
- Longmont High School
Utilities
- Forced Air Heating and Cooling System
- High Speed Internet
Community Details
- No Home Owners Association
- Meadowlark 4 Subdivision
Listing and Financial Details
- Assessor Parcel Number R0094175
Map
Home Values in the Area
Average Home Value in this Area
Property History
| Date | Event | Price | Change | Sq Ft Price |
|---|---|---|---|---|
| 03/03/2025 03/03/25 | Sold | $505,000 | -1.4% | $397 / Sq Ft |
| 01/13/2025 01/13/25 | Price Changed | $512,000 | -1.9% | $403 / Sq Ft |
| 12/27/2024 12/27/24 | For Sale | $522,000 | +21.4% | $410 / Sq Ft |
| 11/13/2023 11/13/23 | Sold | $430,000 | -4.2% | $338 / Sq Ft |
| 10/19/2023 10/19/23 | Pending | -- | -- | -- |
| 10/11/2023 10/11/23 | Price Changed | $449,000 | -2.2% | $353 / Sq Ft |
| 10/04/2023 10/04/23 | Price Changed | $459,000 | -3.3% | $361 / Sq Ft |
| 09/14/2023 09/14/23 | For Sale | $474,500 | -- | $373 / Sq Ft |
Tax History
| Year | Tax Paid | Tax Assessment Tax Assessment Total Assessment is a certain percentage of the fair market value that is determined by local assessors to be the total taxable value of land and additions on the property. | Land | Improvement |
|---|---|---|---|---|
| 2024 | $1,863 | $23,517 | $2,057 | $21,460 |
| 2023 | $1,863 | $23,517 | $5,742 | $21,460 |
| 2022 | $1,768 | $17,869 | $4,219 | $13,650 |
| 2021 | $1,791 | $18,383 | $4,340 | $14,043 |
| 2020 | $1,943 | $20,006 | $3,790 | $16,216 |
| 2019 | $1,913 | $20,006 | $3,790 | $16,216 |
| 2018 | $1,558 | $16,402 | $3,384 | $13,018 |
| 2017 | $1,537 | $18,133 | $3,741 | $14,392 |
| 2016 | $1,431 | $14,972 | $4,696 | $10,276 |
| 2015 | $1,364 | $12,816 | $4,060 | $8,756 |
| 2014 | $1,197 | $12,816 | $4,060 | $8,756 |
Mortgage History
| Date | Status | Loan Amount | Loan Type |
|---|---|---|---|
| Open | $404,000 | New Conventional | |
| Previous Owner | $422,211 | FHA | |
| Previous Owner | $130,000 | New Conventional | |
| Previous Owner | $100,500 | New Conventional | |
| Previous Owner | $100,875 | Unknown | |
| Previous Owner | $192,658 | FHA | |
| Previous Owner | $25,000 | Credit Line Revolving | |
| Previous Owner | $108,500 | Unknown | |
| Previous Owner | $76,000 | No Value Available |
Deed History
| Date | Type | Sale Price | Title Company |
|---|---|---|---|
| Special Warranty Deed | $505,000 | Land Title Guarantee | |
| Special Warranty Deed | $430,000 | None Listed On Document | |
| Special Warranty Deed | -- | Ats | |
| Trustee Deed | -- | None Available | |
| Warranty Deed | $195,380 | Security Title | |
| Interfamily Deed Transfer | -- | -- | |
| Deed | $65,000 | -- | |
| Special Warranty Deed | $71,000 | -- | |
| Deed | -- | -- |
Similar Homes in Longmont, CO
Source: IRES MLS
MLS Number: 1023736
APN: 1205283-08-005
- 1865 Trevor Cir
- 2131 Kay St
- 2104 18th Ave
- 1929 Juniper St
- 1886 Hover St
- 1754 Linden St
- 1630 Calkins Ave
- 2330 Wedgewood Ave
- 2330 Wedgewood Ave Unit 1
- 2226 Judson St
- 1731 Sumner St
- 2078 Gold Finch Ct
- 1602 Oak Ridge Ln
- 1701 Sumner St
- 2476 Sunset Dr
- 1621 Linden St
- 1525 Peterson Place
- 2418 Maplewood Cir E
- 1900 Logan St
- 1643 Vivian St
