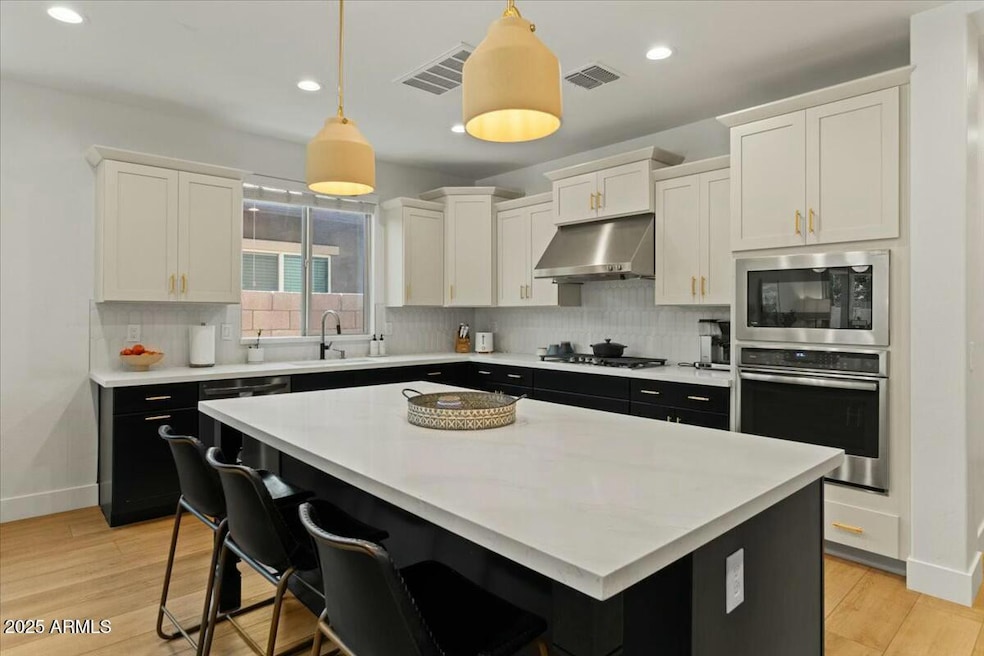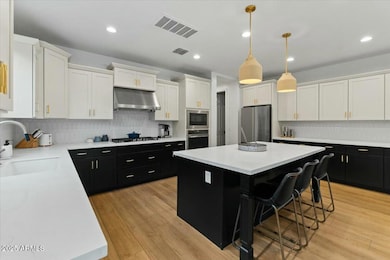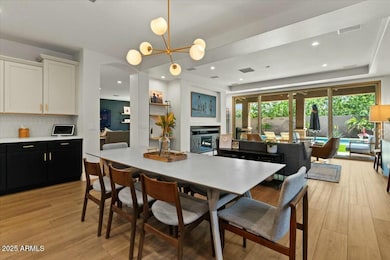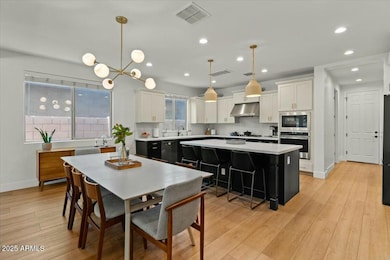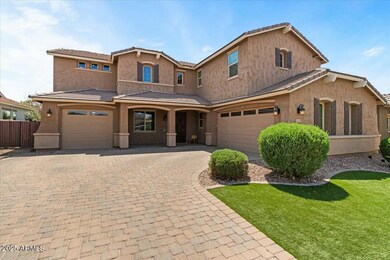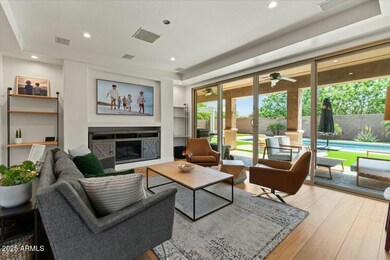
20483 E Mockingbird Dr Queen Creek, AZ 85142
Estimated payment $5,473/month
Highlights
- Private Pool
- Mountain View
- Santa Barbara Architecture
- Jack Barnes Elementary School Rated A-
- Wood Flooring
- Private Yard
About This Home
Looking for a home that blends Luxury, Space, Efficiency & Location - then step into this 5 bedroom hm with 3 bonus areas and over 4200 SF of thoughtfully designed living. The Heart of this home is the Chef's Kitchen with massive island, quartz counters, stainless steel appliances & walk in pantry. Upstairs, you'll find a Huge Loft- perfect for game nights, media room or movie theater! Split floorplan has Master Suite overlooking Mountain views, dual vanities and a Walk In Closet you could get lost in.... Backyard has long balcony, Sparkling Pool, Pergola & Built In Seating Area, Art Turf in front & back for year round green & cost efficiency. Bonus Den off of front entry makes for ideal Office or Showcase Room. Best part is the Split 4 Car Garage w/ both garages having direct access to interior of home making a convenient workshop, gym, hobby room, separate office for work from home set up - so much room for all your toys and cars. All of this, just minutes from top rated schools, dining and shopping in the heart of Queen Creek!
Open House Schedule
-
Saturday, April 26, 202511:00 am to 2:00 pm4/26/2025 11:00:00 AM +00:004/26/2025 2:00:00 PM +00:00Come tour one the largest SF homes in all of Gilbert & Queen Creek that is less than $1 Million Dollars with a 4 Car Garage - so much room for all your toys, cars, hobbies, projects, workshop, gym, etc!!Add to Calendar
Home Details
Home Type
- Single Family
Est. Annual Taxes
- $3,544
Year Built
- Built in 2016
Lot Details
- 9,321 Sq Ft Lot
- Block Wall Fence
- Artificial Turf
- Private Yard
HOA Fees
- $155 Monthly HOA Fees
Parking
- 2 Open Parking Spaces
- 4 Car Garage
- Tandem Parking
Home Design
- Santa Barbara Architecture
- Wood Frame Construction
- Tile Roof
- Stucco
Interior Spaces
- 4,236 Sq Ft Home
- 2-Story Property
- Ceiling Fan
- Double Pane Windows
- Mountain Views
- Washer and Dryer Hookup
Kitchen
- Eat-In Kitchen
- Breakfast Bar
- Gas Cooktop
- Built-In Microwave
- Kitchen Island
Flooring
- Floors Updated in 2023
- Wood
- Carpet
Bedrooms and Bathrooms
- 5 Bedrooms
- Primary Bathroom is a Full Bathroom
- 3.5 Bathrooms
- Dual Vanity Sinks in Primary Bathroom
Outdoor Features
- Private Pool
- Balcony
Schools
- Jack Barnes Elementary School
- Queen Creek Junior High School
- Queen Creek High School
Utilities
- Cooling Available
- Heating Available
- Tankless Water Heater
- High Speed Internet
- Cable TV Available
Listing and Financial Details
- Tax Lot 132
- Assessor Parcel Number 314-10-141
Community Details
Overview
- Association fees include ground maintenance
- Queen Creek Station Association, Phone Number (480) 888-1999
- Built by Fulton
- Fulton Homes At Queen Creek Station Parcel 2 Subdivision
Recreation
- Community Playground
- Community Pool
- Bike Trail
Map
Home Values in the Area
Average Home Value in this Area
Tax History
| Year | Tax Paid | Tax Assessment Tax Assessment Total Assessment is a certain percentage of the fair market value that is determined by local assessors to be the total taxable value of land and additions on the property. | Land | Improvement |
|---|---|---|---|---|
| 2025 | $3,544 | $37,819 | -- | -- |
| 2024 | $3,619 | $36,018 | -- | -- |
| 2023 | $3,619 | $62,760 | $12,550 | $50,210 |
| 2022 | $3,525 | $48,200 | $9,640 | $38,560 |
| 2021 | $3,613 | $45,680 | $9,130 | $36,550 |
| 2020 | $3,498 | $43,530 | $8,700 | $34,830 |
| 2019 | $3,421 | $39,430 | $7,880 | $31,550 |
| 2018 | $3,762 | $37,070 | $7,410 | $29,660 |
| 2017 | $3,678 | $34,130 | $6,820 | $27,310 |
| 2016 | $919 | $8,805 | $8,805 | $0 |
Property History
| Date | Event | Price | Change | Sq Ft Price |
|---|---|---|---|---|
| 04/12/2025 04/12/25 | For Sale | $899,900 | +7.1% | $212 / Sq Ft |
| 06/16/2023 06/16/23 | Sold | $840,000 | -2.3% | $198 / Sq Ft |
| 05/17/2023 05/17/23 | Pending | -- | -- | -- |
| 05/04/2023 05/04/23 | Price Changed | $860,000 | -2.8% | $203 / Sq Ft |
| 04/17/2023 04/17/23 | Price Changed | $884,500 | 0.0% | $209 / Sq Ft |
| 04/03/2023 04/03/23 | Price Changed | $884,900 | 0.0% | $209 / Sq Ft |
| 04/03/2023 04/03/23 | For Sale | $884,900 | -- | $209 / Sq Ft |
Deed History
| Date | Type | Sale Price | Title Company |
|---|---|---|---|
| Warranty Deed | $840,000 | Roc Title | |
| Special Warranty Deed | $486,048 | First American Title Insuran | |
| Special Warranty Deed | $424,558 | First American Title Insuran |
Mortgage History
| Date | Status | Loan Amount | Loan Type |
|---|---|---|---|
| Open | $672,000 | New Conventional | |
| Previous Owner | $480,000 | New Conventional | |
| Previous Owner | $432,500 | New Conventional | |
| Previous Owner | $427,150 | New Conventional | |
| Previous Owner | $423,012 | New Conventional |
Similar Homes in the area
Source: Arizona Regional Multiple Listing Service (ARMLS)
MLS Number: 6850866
APN: 314-10-141
- 20520 E Mockingbird Dr
- 20526 E Raven Dr
- 20562 E Raven Dr
- 20552 E Reins Rd
- 20592 E Reins Rd
- 20325 E Hummingbird Dr
- 20471 E Carriage Way
- 20702 E Mockingbird Dr
- 20729 E Canary Way
- 20742 E Mockingbird Dr
- 20493 E Thornton Rd
- 20188 E Nighthawk Way
- 19436 S 208th Place
- 20865 E Timberline Rd
- 19314 S 208th Place
- 20075 E Kestrel St
- 20040 E Kestrel St
- 20921 E Carriage Way
- 20839 E Kingbird Dr
- 20521 E Germann Rd
