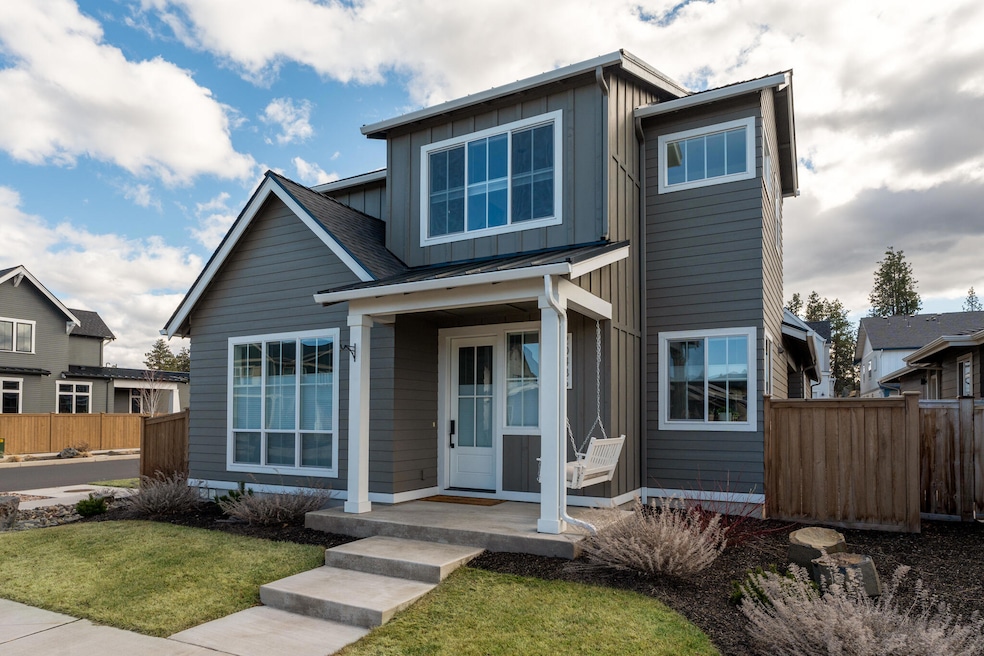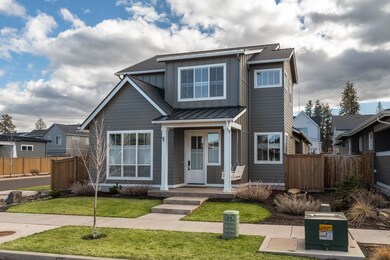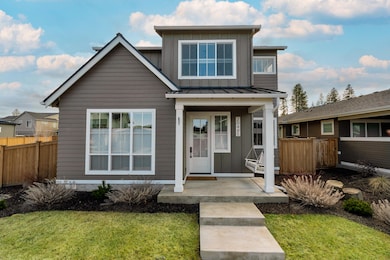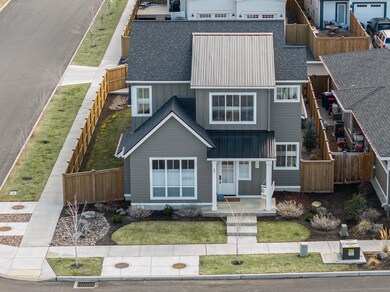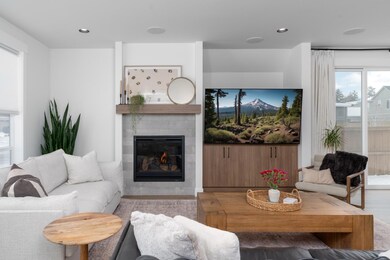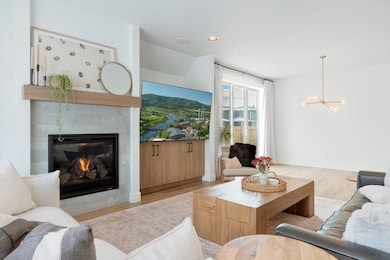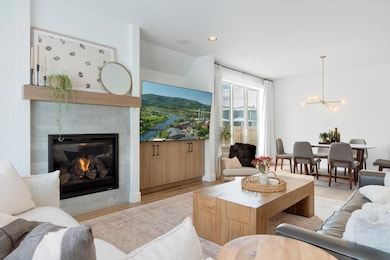
20485 Aberdeen Dr Bend, OR 97702
Old Farm District NeighborhoodHighlights
- Spa
- Craftsman Architecture
- Territorial View
- Open Floorplan
- Home Energy Score
- Engineered Wood Flooring
About This Home
As of April 2025Experience modern farmhouse luxury in this award-winning home, featured on the 2022 COBA Tour of Homes. Situated on a prime corner lot in the sought-after Countryside neighborhood, it offers Cascade Mountain views and premium upgrades.
The open floor plan is bathed in natural light, featuring luxury vinyl plank floors and a gas fireplace. The chef's kitchen boasts professional-grade appliances, a quartz island, and custom cabinetry, with two fenced outdoor spaces for entertaining.
The main-level primary suite includes a walk-in closet and spa-style tiled shower. Upstairs, a bonus space, two guest bedrooms, and a full bath offer flexibility. A custom sliding door leads to a landscaped backyard and side patio, perfect for outdoor dining.
With designer finishes and select furnishings available outside of escrow, this home is a rare opportunity to embrace the best of Central Oregon living.
Last Agent to Sell the Property
Coastal Sotheby's International Realty License #200908074

Home Details
Home Type
- Single Family
Est. Annual Taxes
- $4,523
Year Built
- Built in 2022
Lot Details
- 5,227 Sq Ft Lot
- Fenced
- Drip System Landscaping
- Corner Lot
- Level Lot
- Front and Back Yard Sprinklers
- Property is zoned RS, RS
Parking
- 2 Car Attached Garage
- Alley Access
- Garage Door Opener
- Driveway
Property Views
- Territorial
- Neighborhood
Home Design
- Craftsman Architecture
- Contemporary Architecture
- Stem Wall Foundation
- Frame Construction
- Composition Roof
- Metal Roof
Interior Spaces
- 2,269 Sq Ft Home
- 2-Story Property
- Open Floorplan
- Wired For Sound
- Wired For Data
- Built-In Features
- Gas Fireplace
- Double Pane Windows
- Vinyl Clad Windows
- Mud Room
- Great Room with Fireplace
- Bonus Room
- Laundry Room
Kitchen
- Eat-In Kitchen
- Range with Range Hood
- Microwave
- Dishwasher
- Kitchen Island
- Stone Countertops
- Disposal
Flooring
- Engineered Wood
- Carpet
- Tile
- Vinyl
Bedrooms and Bathrooms
- 3 Bedrooms
- Primary Bedroom on Main
- Linen Closet
- Walk-In Closet
- Double Vanity
- Soaking Tub
- Bathtub with Shower
- Bathtub Includes Tile Surround
Home Security
- Smart Lights or Controls
- Smart Locks
- Smart Thermostat
- Carbon Monoxide Detectors
- Fire and Smoke Detector
Eco-Friendly Details
- Home Energy Score
- Smart Irrigation
Pool
- Spa
Schools
- R E Jewell Elementary School
- High Desert Middle School
- Summit High School
Utilities
- Forced Air Heating and Cooling System
- Heating System Uses Natural Gas
- Natural Gas Connected
- Phone Available
- Cable TV Available
Community Details
- No Home Owners Association
- Built by Structure Development NW
- Countryside Phase 1 Subdivision
- The community has rules related to covenants, conditions, and restrictions
Listing and Financial Details
- Exclusions: Seller's Personal Property
- Tax Lot 15
- Assessor Parcel Number 283874
Map
Home Values in the Area
Average Home Value in this Area
Property History
| Date | Event | Price | Change | Sq Ft Price |
|---|---|---|---|---|
| 04/11/2025 04/11/25 | Sold | $842,000 | +1.5% | $371 / Sq Ft |
| 03/26/2025 03/26/25 | Pending | -- | -- | -- |
| 03/05/2025 03/05/25 | Price Changed | $829,900 | -2.2% | $366 / Sq Ft |
| 02/14/2025 02/14/25 | For Sale | $849,000 | +11.1% | $374 / Sq Ft |
| 09/30/2022 09/30/22 | Sold | $764,500 | +2.1% | $328 / Sq Ft |
| 08/31/2022 08/31/22 | Pending | -- | -- | -- |
| 08/18/2022 08/18/22 | Price Changed | $748,500 | -6.3% | $321 / Sq Ft |
| 06/30/2022 06/30/22 | Price Changed | $798,500 | -4.8% | $343 / Sq Ft |
| 03/11/2022 03/11/22 | For Sale | $838,500 | -- | $360 / Sq Ft |
Tax History
| Year | Tax Paid | Tax Assessment Tax Assessment Total Assessment is a certain percentage of the fair market value that is determined by local assessors to be the total taxable value of land and additions on the property. | Land | Improvement |
|---|---|---|---|---|
| 2024 | $4,523 | $270,120 | -- | -- |
| 2023 | $4,193 | $262,260 | $0 | $0 |
| 2022 | $1,025 | $66,750 | $0 | $0 |
Mortgage History
| Date | Status | Loan Amount | Loan Type |
|---|---|---|---|
| Previous Owner | $688,050 | New Conventional |
Deed History
| Date | Type | Sale Price | Title Company |
|---|---|---|---|
| Warranty Deed | $842,000 | First American Title | |
| Warranty Deed | $764,500 | Amerititle |
Similar Homes in Bend, OR
Source: Central Oregon Association of REALTORS®
MLS Number: 220195821
APN: 283874
- 20457 Aberdeen Dr
- 20513 SE Dorset Place Unit Lot 99
- 61169 SE Wagyu Dr Unit Lot 122
- 61173 SE Wagyu Dr Unit Lot 123
- 20606 SE Boer Place SE
- 20623 SE Boer Place SE Unit Lot 132
- 20611 SE Boer Place SE Unit Lot 129
- 20607 SE Boer Place SE Unit Lot 128
- 20619 SE Boer Place SE Unit Lot 131
- 20393 Penhollow Ln
- 61131 Brown Trout Place
- 20390 Fairway Dr Unit 7
- 20434 Jacklight Ln
- 61225 Nisika Ct
- 20370 Murphy Rd
- 20552 Button Brush Ave
- 20548 Button Brush Ave
- 20544 Button Brush Ave
- 20556 Button Brush Ave Unit 11
- 20564 Button Brush Ave
