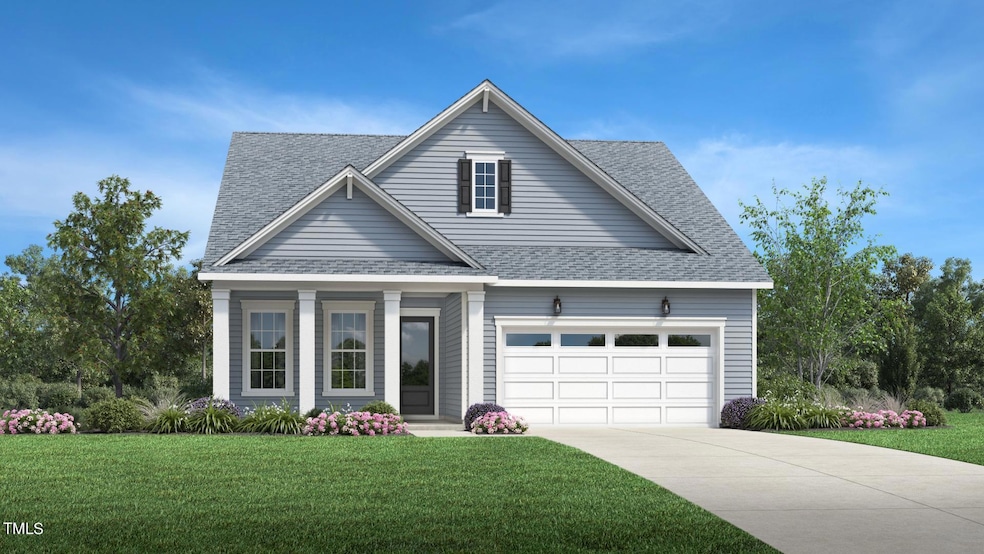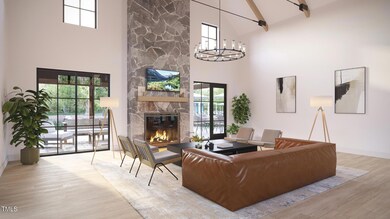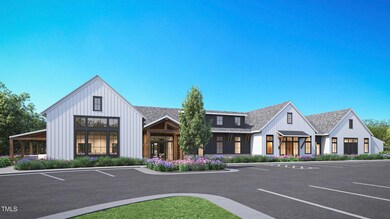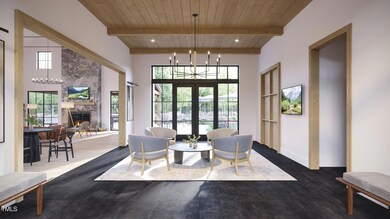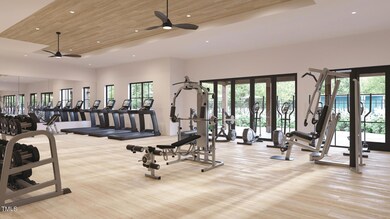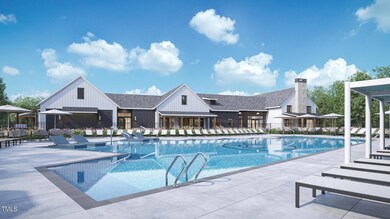
PENDING
NEW CONSTRUCTION
2049 Abbeyhill Dr Raleigh, NC 27610
Southeast Raleigh NeighborhoodEstimated payment $3,513/month
3
Beds
3
Baths
2,332
Sq Ft
$242
Price per Sq Ft
Highlights
- Concierge
- Fitness Center
- Senior Community
- Community Cabanas
- New Construction
- Craftsman Architecture
About This Home
For comp purposes only. Pricing includes base price, lot premium, and architectural elements. Buyers have not yet been to design studio.
Call (919) 675-4392 for more information.
Home Details
Home Type
- Single Family
Est. Annual Taxes
- $226
Year Built
- Built in 2024 | New Construction
Lot Details
- 8,256 Sq Ft Lot
- Private Entrance
- Landscaped
- Secluded Lot
- Rectangular Lot
- Wooded Lot
- Private Yard
- Back and Front Yard
HOA Fees
Parking
- 2 Car Attached Garage
- 2 Open Parking Spaces
Home Design
- Home is estimated to be completed on 2/6/25
- Craftsman Architecture
- Brick Exterior Construction
- Slab Foundation
- Frame Construction
- Architectural Shingle Roof
- Stone
Interior Spaces
- 2,332 Sq Ft Home
- 2-Story Property
- Crown Molding
- Tray Ceiling
- Smooth Ceilings
- High Ceiling
- Recessed Lighting
- Entrance Foyer
- Open Floorplan
- Storage
- Scuttle Attic Hole
Kitchen
- Eat-In Kitchen
- Built-In Electric Oven
- Built-In Oven
- Built-In Gas Range
- Range Hood
- Microwave
- Stainless Steel Appliances
- Kitchen Island
- Quartz Countertops
Flooring
- Wood
- Carpet
- Tile
- Luxury Vinyl Tile
Bedrooms and Bathrooms
- 3 Bedrooms
- Walk-In Closet
- 3 Full Bathrooms
- Separate Shower in Primary Bathroom
- Bathtub with Shower
- Walk-in Shower
Laundry
- Laundry Room
- Laundry on main level
Home Security
- Smart Locks
- Smart Thermostat
Pool
- Indoor Pool
- In Ground Pool
- Outdoor Pool
Outdoor Features
- Exterior Lighting
- Rain Gutters
Location
- Property is near a clubhouse
Schools
- Walnut Creek Elementary School
- East Garner Middle School
- S E Raleigh High School
Utilities
- Forced Air Heating and Cooling System
- Heating System Uses Natural Gas
Listing and Financial Details
- Home warranty included in the sale of the property
Community Details
Overview
- Senior Community
- Association fees include ground maintenance, road maintenance, special assessments
- Community Association Management Services Association, Phone Number (877) 672-2267
- Built by Toll Brothers Inc.
- Olde Towne Subdivision, Dilworth Floorplan
- Regency At Olde Towne Community
- Maintained Community
- Community Parking
Amenities
- Concierge
- Community Barbecue Grill
- Picnic Area
- Clubhouse
- Game Room
- Billiard Room
- Meeting Room
- Party Room
- Recreation Room
Recreation
- Tennis Courts
- Recreation Facilities
- Community Playground
- Fitness Center
- Exercise Course
- Community Cabanas
- Community Pool
- Park
- Dog Park
- Jogging Path
- Trails
Map
Create a Home Valuation Report for This Property
The Home Valuation Report is an in-depth analysis detailing your home's value as well as a comparison with similar homes in the area
Home Values in the Area
Average Home Value in this Area
Tax History
| Year | Tax Paid | Tax Assessment Tax Assessment Total Assessment is a certain percentage of the fair market value that is determined by local assessors to be the total taxable value of land and additions on the property. | Land | Improvement |
|---|---|---|---|---|
| 2024 | $226 | $100,000 | $100,000 | $0 |
Source: Public Records
Property History
| Date | Event | Price | Change | Sq Ft Price |
|---|---|---|---|---|
| 07/08/2024 07/08/24 | For Sale | $565,026 | -- | $242 / Sq Ft |
| 07/06/2024 07/06/24 | Pending | -- | -- | -- |
Source: Doorify MLS
Deed History
| Date | Type | Sale Price | Title Company |
|---|---|---|---|
| Special Warranty Deed | $627,000 | None Listed On Document | |
| Special Warranty Deed | $627,000 | None Listed On Document |
Source: Public Records
Similar Homes in Raleigh, NC
Source: Doorify MLS
MLS Number: 10039949
APN: 1732.09-16-1481-000
Nearby Homes
- 2009 Abbeyhill Dr Unit 63
- 2137 Caen St
- 5045 Kota St
- 2209 Abbeyhill Dr Unit 118
- 2048 Abbeyhill Dr Unit 98
- 2021 Abbeyhill Dr Unit 66
- 2229 Abbeyhill Dr Unit 123
- 2269 Abbeyhill Dr Unit 133
- 2281 Abbeyhill Dr Unit 136
- 5014 Kota St
- 5016 Tura St
- 5006 Tura St
- 2313 Kasota Ln
- 5625 Fieldcross Ct
- 4914 Arkose Dr
- 2609 Dwight Place
- 5557 Fieldcross Ct
- 2613 Lilymount Dr
- 1606 Oxleymare Dr
- 2701 Erinridge Rd
