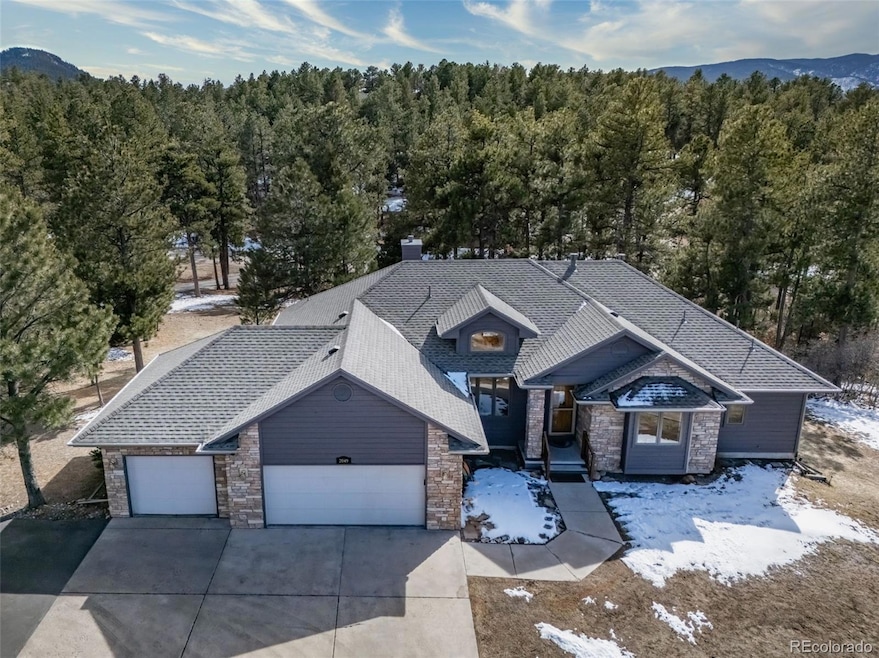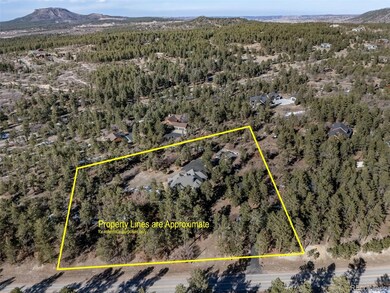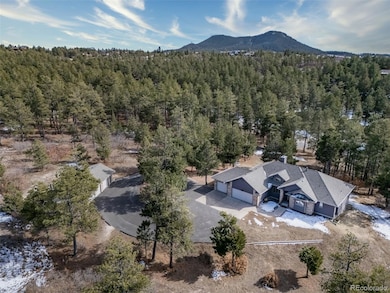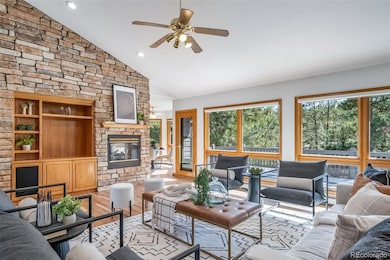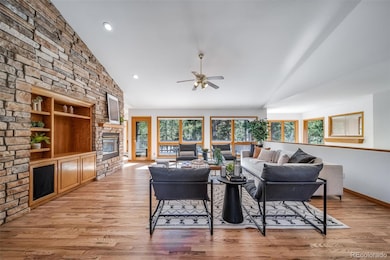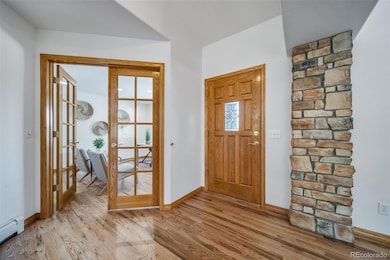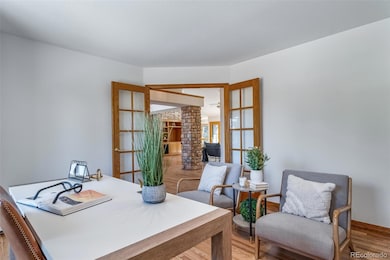
2049 Silverheels Dr Larkspur, CO 80118
Estimated payment $7,588/month
Highlights
- Primary Bedroom Suite
- Estate
- Fireplace in Bedroom
- Castle Rock Middle School Rated A-
- Open Floorplan
- Deck
About This Home
Discover your dream home in the prestigious and desirable community of Larkspur! This high end, custom mountain ranch offers an impressive circular driveway, providing easy access and ample parking options for you and your guests. With a 3-car attached garage and a separate 3-car detached garage/workshop, the property is perfect for all your hobbies and provides an ideal space for storage and projects. Inside, you’ll find a spacious layout featuring 4 bedrooms and 4,346 finished sqft of thoughtfully designed living space, making it perfect for entertaining family and friends. The main floor primary suite offers convenience and privacy, while the potential for two separate home offices allows you to work from home in peace. Beautiful new hardwood floors flow seamlessly throughout the main level, creating an inviting ambiance that perfectly complements the tranquil setting. Surrounded by nature, you can enjoy watching wild turkeys and deer roam freely across your expansive 5-acre property. Larkspur provides a serene escape and an easy commute to Denver and Colorado Springs and quick access to Bear Dance Golf Course for golf enthusiasts. Experience the beauty and peace of mountain living in this stunning ranch home, where comfort and nature unite. Don’t miss your chance to own this slice of paradise—contact us today for a showing!
Listing Agent
eXp Realty, LLC Brokerage Email: PennySmithrealestate@gmail.com,720-412-5251 License #100085624

Home Details
Home Type
- Single Family
Est. Annual Taxes
- $7,230
Year Built
- Built in 1997
Lot Details
- 5 Acre Lot
- Secluded Lot
- Level Lot
- Many Trees
- Property is zoned RR
HOA Fees
- $8 Monthly HOA Fees
Parking
- 6 Car Attached Garage
- Heated Garage
- Insulated Garage
- Lighted Parking
- Circular Driveway
Home Design
- Estate
- Mountain Contemporary Architecture
- Frame Construction
- Composition Roof
- Wood Siding
- Stone Siding
Interior Spaces
- 1-Story Property
- Open Floorplan
- Wet Bar
- Built-In Features
- Vaulted Ceiling
- Ceiling Fan
- Double Pane Windows
- Entrance Foyer
- Family Room with Fireplace
- 4 Fireplaces
- Living Room with Fireplace
- Dining Room
- Home Office
- Bonus Room
- Carbon Monoxide Detectors
- Laundry in unit
Kitchen
- Breakfast Area or Nook
- Oven
- Microwave
- Dishwasher
- Tile Countertops
- Utility Sink
- Fireplace in Kitchen
Flooring
- Wood
- Carpet
- Tile
Bedrooms and Bathrooms
- 4 Bedrooms | 1 Main Level Bedroom
- Fireplace in Bedroom
- Primary Bedroom Suite
- Walk-In Closet
- Hydromassage or Jetted Bathtub
Finished Basement
- Walk-Out Basement
- Exterior Basement Entry
- Fireplace in Basement
- Bedroom in Basement
- 3 Bedrooms in Basement
- Basement Window Egress
Eco-Friendly Details
- Smoke Free Home
Outdoor Features
- Deck
- Rain Gutters
- Front Porch
Schools
- Larkspur Elementary School
- Castle Rock Middle School
- Castle View High School
Utilities
- No Cooling
- Baseboard Heating
- Radiant Heating System
- 220 Volts
- 110 Volts
- Natural Gas Connected
- Septic Tank
- High Speed Internet
- Phone Available
- Cable TV Available
Community Details
- Perry Park East Association
- Perry Park East Subdivision
- Foothills
Listing and Financial Details
- Exclusions: Sellers Detached Personal Property, any furniture, rugs, artwork used for staging purposes.
- Assessor Parcel Number R0389983
Map
Home Values in the Area
Average Home Value in this Area
Tax History
| Year | Tax Paid | Tax Assessment Tax Assessment Total Assessment is a certain percentage of the fair market value that is determined by local assessors to be the total taxable value of land and additions on the property. | Land | Improvement |
|---|---|---|---|---|
| 2024 | $7,158 | $83,900 | $35,830 | $48,070 |
| 2023 | $7,230 | $83,900 | $35,830 | $48,070 |
| 2022 | $5,086 | $60,710 | $24,370 | $36,340 |
| 2021 | $5,266 | $60,710 | $24,370 | $36,340 |
| 2020 | $4,541 | $54,480 | $20,310 | $34,170 |
| 2019 | $4,556 | $54,480 | $20,310 | $34,170 |
| 2018 | $3,809 | $46,090 | $16,670 | $29,420 |
| 2017 | $3,580 | $46,090 | $16,670 | $29,420 |
| 2016 | $3,453 | $44,850 | $13,210 | $31,640 |
| 2015 | $3,377 | $44,850 | $13,210 | $31,640 |
| 2014 | $2,907 | $37,760 | $15,920 | $21,840 |
Property History
| Date | Event | Price | Change | Sq Ft Price |
|---|---|---|---|---|
| 03/07/2025 03/07/25 | For Sale | $1,250,000 | -- | $288 / Sq Ft |
Deed History
| Date | Type | Sale Price | Title Company |
|---|---|---|---|
| Warranty Deed | $389,000 | Land Title | |
| Interfamily Deed Transfer | $44,197 | -- | |
| Warranty Deed | $39,755 | -- | |
| Deed | $39,800 | -- | |
| Quit Claim Deed | -- | -- | |
| Quit Claim Deed | -- | -- | |
| Quit Claim Deed | -- | -- | |
| Quit Claim Deed | -- | -- | |
| Quit Claim Deed | -- | -- | |
| Warranty Deed | $23,000 | -- | |
| Warranty Deed | -- | -- | |
| Quit Claim Deed | -- | -- | |
| Quit Claim Deed | -- | -- | |
| Deed | $20,000 | -- |
Mortgage History
| Date | Status | Loan Amount | Loan Type |
|---|---|---|---|
| Previous Owner | $189,000 | No Value Available | |
| Previous Owner | $220,000 | Construction |
Similar Homes in Larkspur, CO
Source: REcolorado®
MLS Number: 2255870
APN: 2607-300-06-005
- 8045 Eagle Rd
- 7724 Corona Ct
- 1662 Gore Dr
- 1298 Silverheels Dr
- 1065 Independence Dr
- 1805 Senecio Dr
- Lot 3 Silverheels Dr
- 950 Tenderfoot Dr
- 7350 Fremont Place
- 0 E Cherry Creek Rd Unit 2541327
- 0 E Cherry Creek Rd Unit REC1786246
- 1485 Gore Cir
- 7317 Fremont Place
- 1275 Fremont Dr
- 1150 Fremont Dr
- 7347 Fremont Place
- 767 Tenderfoot Dr
- 1151 Kenosha Dr
- 590 Cumberland Rd
- 670 Independence Dr
