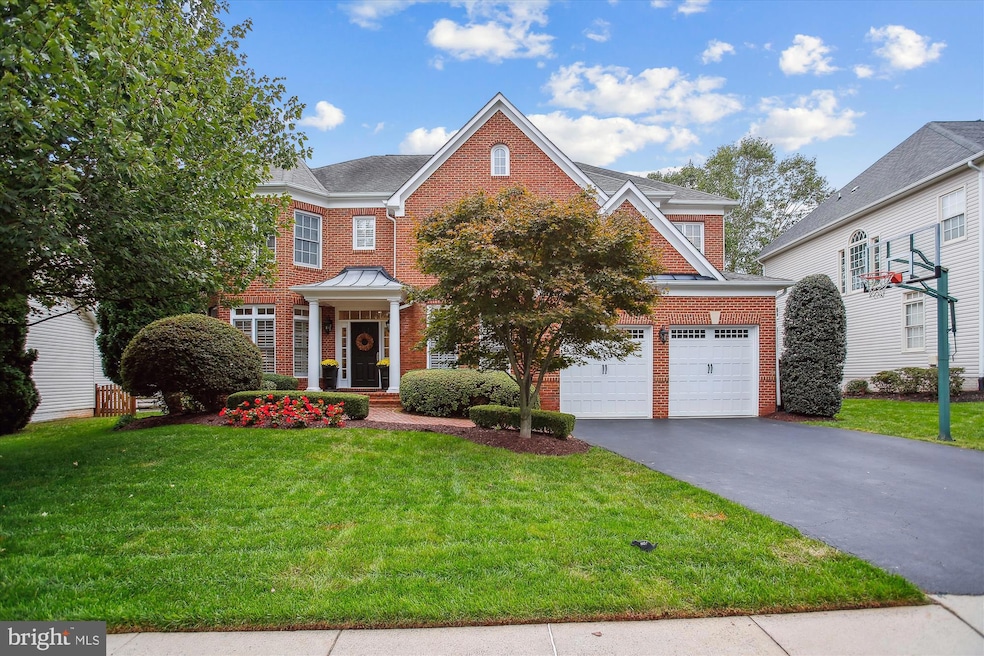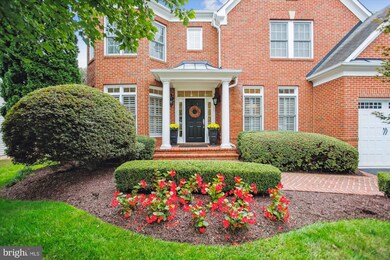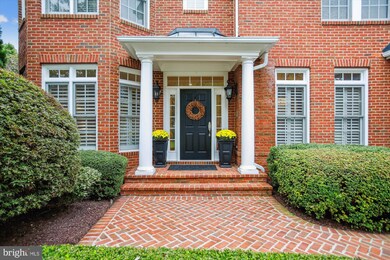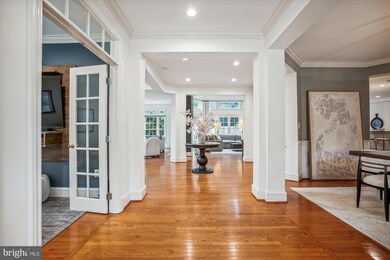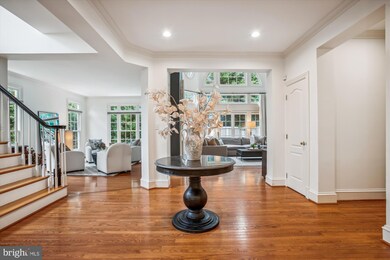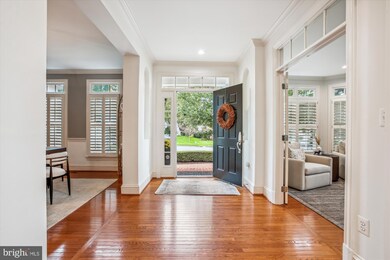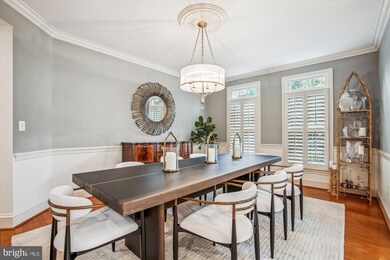
20492 Tappahannock Place Sterling, VA 20165
Highlights
- Eat-In Gourmet Kitchen
- View of Trees or Woods
- Curved or Spiral Staircase
- Lowes Island Elementary School Rated A
- Open Floorplan
- Colonial Architecture
About This Home
As of November 2024EXQUISITE BRICK-FRONT COLONIAL, LOCATED IN THE HIGHLY DESIRABLE COMMUNITY OF LOWES ISLAND. AS YOU APPROACH THE RESIDENCE, A CHARMING BRICK WALKWAY LEADS TO THE FRONT ENTRANCE, WHERE HARDWOOD FLOORS GREET YOU IN THE FOYER, ACCENTUATED BY ELEGANT CROWN MOLDING. THIS GRACEFUL DETAILING CONTINUES INTO THE FORMAL DINING ROOM, WHICH FEATURES CHAIR RAILING AND IS IDEAL FOR HOSTING SOPHISTICATED GATHERINGS. THE GOURMET EAT-IN KITCHEN IS A CULINARY MASTERPIECE, OFFERING AN ABUNDANCE OF CABINETRY, GRANITE COUNTERTOPS THAT EXTEND AS A STYLISH BACKSPLASH, STAINLESS STEEL APPLIANCES, RECESSED LIGHTING, AND A BREAKFAST BAR. ADJACENT TO THE DINING AREA, YOU WILL FIND ACCESS TO A CUSTOM DESIGNED DECK WITH COMPOSITE FLOORING AND TASTEFULLY INTEGRATED LIGHTING, SURROUNDED BY MATURE TREES TO ENSURE COMPLETE PRIVACY. FROM THE DECK, STEPS LEAD TO A BEAUTIFULLY CRAFTED PAVER PATIO, ENCLOSED WITH GATES THAT PROVIDE ACCESS FROM BOTH SIDES OF THE YARD. THIS OUTDOOR OASIS IS PERFECT FOR TRANQUIL RELAXATION OR AL FRESCO DINING. INSIDE, THE GRAND TWO-STORY FAMILY ROOM IS FLOODED WITH NATURAL LIGHT AND FEATURES A CURVED REAR STAIRCASE. A TWO-SIDED GAS FIREPLACE SEPARATES THIS ROOM FROM THE FORMAL LIVING AREA, WITH BOTH SPACES ADORNED BY HANDSOME MANTLES. THE MAIN LEVEL ALSO OFFERS A PRIVATE STUDY WITH GLASS-PANELED DOUBLE DOORS, IDEAL FOR A HOME OFFICE OR QUIET READING ROOM. ADDITIONALLY, THE MUDROOM IS FITTED WITH TILED FLOORS, CUSTOM BUILT-INS, AND PROVIDES DIRECT ACCESS TO THE SIDE YARD. ASCENDING THE HARDWOOD STAIRS FROM THE FOYER, YOU ENTER THE LUXURIOUS PRIMARY SUITE. THIS SPACIOUS RETREAT BOASTS A VAULTED CEILING, TWO CUSTOM WALK-IN CLOSETS, AND A LAVISH EN SUITE BATH COMPLETE WITH TILE FLOORS, A STANDALONE SHOWER, A CORNER JACUZZI TUB, AND SEPARATE VANITIES WITH UPGRADED LIGHT FIXTURES. TWO ADDITIONAL BEDROOMS, EACH WITH CUSTOM CLOSETS, ARE CONNECTED BY A JACK-AND-JILL BATHROOM THAT FEATURES NEUTRAL TILE FLOORS, A DUAL SINK VANITY, AND A TUB/SHOWER COMBINATION. THE FOURTH BEDROOM ALSO ENJOYS A CUSTOM CLOSET AND ITS OWN ATTACHED FULL BATHROOM. FOR ULTIMATE CONVENIENCE, THE UPPER LEVEL IS EQUIPPED WITH A LAUNDRY ROOM THAT INCLUDES FRONT-LOADING WASHER AND DRYER. THE FULLY FINISHED LOWER LEVEL OFFERS AN EXPANSIVE RECREATION ROOM, PERFECT FOR ENTERTAINING OR RELAXATION, COMPLETE WITH A POOL TABLE AND PLUSH NEUTRAL CARPETING. THERE IS ALSO A POTENTIAL FIFTH BEDROOM, FEATURING A WINDOW WELL AND ATTACHED FULL BATHROOM WITH TILE FLOORS, A CUSTOM TILE STANDALONE SHOWER, AND A VANITY WITH DUAL ACCESS. TWO ADDITIONAL BONUS ROOMS PROVIDE AMPLE SPACE FOR WORK OR GUEST QUARTERS, AND A CUSTOM HOME GYM COMPLETES THIS LEVEL, IN ADDITION TO ABUNDANT STORAGE SPACE. THIS RESIDENCE ALSO OFFERS A HOST OF LUXURIOUS UPGRADES, INCLUDING PLANTATION SHUTTERS, CUSTOM DRAPERIES, UPGRADED LIGHT FIXTURES, AND PROFESSIONAL LANDSCAPING. THIS MAGNIFICENT HOME REPRESENTS A UNIQUE OPPORTUNITY FOR THOSE SEEKING ELEGANCE AND COMFORT IN AN IDYLLIC SETTING. A TRULY UNPARALLELED OFFERING THAT WILL NOT DISAPPOINT.
SOME UPDATES INCLUDE: WASHER/DRYER, (2024), CARPET, SPRINKLER SYSTEM UPDATED (2023), HVAC, OVEN/MICROWAVE, TRIM AROUND ALL OUTSIDE WINDOWS REPLACED (2020), DISHWASHER (2019), ATTIC FAN (2018), FENCE (2016), BACKYARD PATHS (2016,2023), REFRIGERATOR (2015) COOKTOP , PORTICO WOOD REPLACED (2014), FRONT BRICK PATH (2012), LANDSCAPING-PRIVACY SCREENING & TREES (2011,2015,2024)
Home Details
Home Type
- Single Family
Est. Annual Taxes
- $8,522
Year Built
- Built in 2001
Lot Details
- 8,276 Sq Ft Lot
- Wood Fence
- Landscaped
- No Through Street
- Private Lot
- Sprinkler System
- Wooded Lot
- Back Yard Fenced and Front Yard
- Property is in very good condition
- Property is zoned PDH4
HOA Fees
- $146 Monthly HOA Fees
Parking
- 2 Car Direct Access Garage
- Parking Storage or Cabinetry
- Front Facing Garage
- Garage Door Opener
- Driveway
Home Design
- Colonial Architecture
- Vinyl Siding
- Brick Front
Interior Spaces
- Property has 3 Levels
- Open Floorplan
- Curved or Spiral Staircase
- Dual Staircase
- Chair Railings
- Crown Molding
- Vaulted Ceiling
- Ceiling Fan
- Recessed Lighting
- Double Sided Fireplace
- Self Contained Fireplace Unit Or Insert
- Fireplace Mantel
- Window Treatments
- Entrance Foyer
- Family Room Off Kitchen
- Living Room
- Formal Dining Room
- Den
- Recreation Room
- Bonus Room
- Game Room
- Storage Room
- Home Gym
- Views of Woods
- Attic Fan
Kitchen
- Eat-In Gourmet Kitchen
- Breakfast Room
- Built-In Oven
- Cooktop
- Built-In Microwave
- Ice Maker
- Dishwasher
- Stainless Steel Appliances
- Kitchen Island
- Upgraded Countertops
- Disposal
Flooring
- Wood
- Carpet
- Ceramic Tile
Bedrooms and Bathrooms
- 4 Bedrooms
- En-Suite Primary Bedroom
- En-Suite Bathroom
- Walk-In Closet
- Soaking Tub
- Bathtub with Shower
- Walk-in Shower
Laundry
- Laundry Room
- Laundry on upper level
- Front Loading Dryer
- Front Loading Washer
Finished Basement
- Basement Fills Entire Space Under The House
- Connecting Stairway
- Interior Basement Entry
Home Security
- Home Security System
- Storm Doors
- Fire and Smoke Detector
Outdoor Features
- Deck
- Patio
Schools
- Lowes Island Elementary School
- Seneca Ridge Middle School
- Dominion High School
Utilities
- Forced Air Zoned Heating and Cooling System
- Humidifier
- Vented Exhaust Fan
- Natural Gas Water Heater
Listing and Financial Details
- Tax Lot 53A
- Assessor Parcel Number 006403002000
Community Details
Overview
- $500 Capital Contribution Fee
- Association fees include common area maintenance, management, pool(s), recreation facility, reserve funds, snow removal, trash
- Cascades Community Association
- Lowes Island Subdivision, New Bern Floorplan
Amenities
- Picnic Area
- Common Area
- Community Center
Recreation
- Community Playground
- Community Pool
- Jogging Path
- Bike Trail
Map
Home Values in the Area
Average Home Value in this Area
Property History
| Date | Event | Price | Change | Sq Ft Price |
|---|---|---|---|---|
| 11/06/2024 11/06/24 | Sold | $1,200,000 | +2.1% | $231 / Sq Ft |
| 10/07/2024 10/07/24 | Pending | -- | -- | -- |
| 10/06/2024 10/06/24 | For Sale | $1,175,000 | -- | $226 / Sq Ft |
Tax History
| Year | Tax Paid | Tax Assessment Tax Assessment Total Assessment is a certain percentage of the fair market value that is determined by local assessors to be the total taxable value of land and additions on the property. | Land | Improvement |
|---|---|---|---|---|
| 2024 | $8,522 | $985,210 | $249,400 | $735,810 |
| 2023 | $7,610 | $869,760 | $244,400 | $625,360 |
| 2022 | $7,724 | $867,910 | $239,400 | $628,510 |
| 2021 | $7,690 | $784,690 | $218,200 | $566,490 |
| 2020 | $7,306 | $705,890 | $208,200 | $497,690 |
| 2019 | $7,171 | $686,230 | $208,200 | $478,030 |
| 2018 | $7,306 | $673,360 | $208,200 | $465,160 |
| 2017 | $7,645 | $679,550 | $208,200 | $471,350 |
| 2016 | $7,897 | $689,670 | $0 | $0 |
| 2015 | $7,904 | $488,220 | $0 | $488,220 |
| 2014 | $7,978 | $482,530 | $0 | $482,530 |
Mortgage History
| Date | Status | Loan Amount | Loan Type |
|---|---|---|---|
| Open | $960,000 | Credit Line Revolving | |
| Closed | $960,000 | Credit Line Revolving | |
| Closed | $341,500 | Credit Line Revolving | |
| Previous Owner | $66,800 | No Value Available | |
| Previous Owner | $13,800 | Credit Line Revolving | |
| Previous Owner | $666,000 | New Conventional | |
| Previous Owner | $575,000 | New Conventional | |
| Previous Owner | $460,000 | New Conventional |
Deed History
| Date | Type | Sale Price | Title Company |
|---|---|---|---|
| Deed | $1,200,000 | North American Title | |
| Deed | $1,200,000 | North American Title | |
| Warranty Deed | $740,000 | -- | |
| Warranty Deed | $795,000 | -- | |
| Deed | $575,250 | -- |
Similar Homes in Sterling, VA
Source: Bright MLS
MLS Number: VALO2081478
APN: 006-40-3002
- 20496 Tappahannock Place
- 47748 Allegheny Cir
- 20393 Dunkirk Square
- 20366 Clover Field Terrace
- 47635 Weatherburn Terrace Unit 57
- 20366 Fallsway Terrace
- 20656 Sound Terrace
- 47799 Scotsborough Square
- 47825 Scotsborough Square
- 20401 Stillhouse Branch Place
- 47702 Bowline Terrace
- 47580 Royal Burnham Terrace
- 47712 League Ct
- 47424 River Crest St
- 47404 River Crest St
- 47434 Place
- 322 Canterwood Ln
- 20351 Cliftons Point St
- 326 Canterwood Ln
- 11300 Antrim Ct
