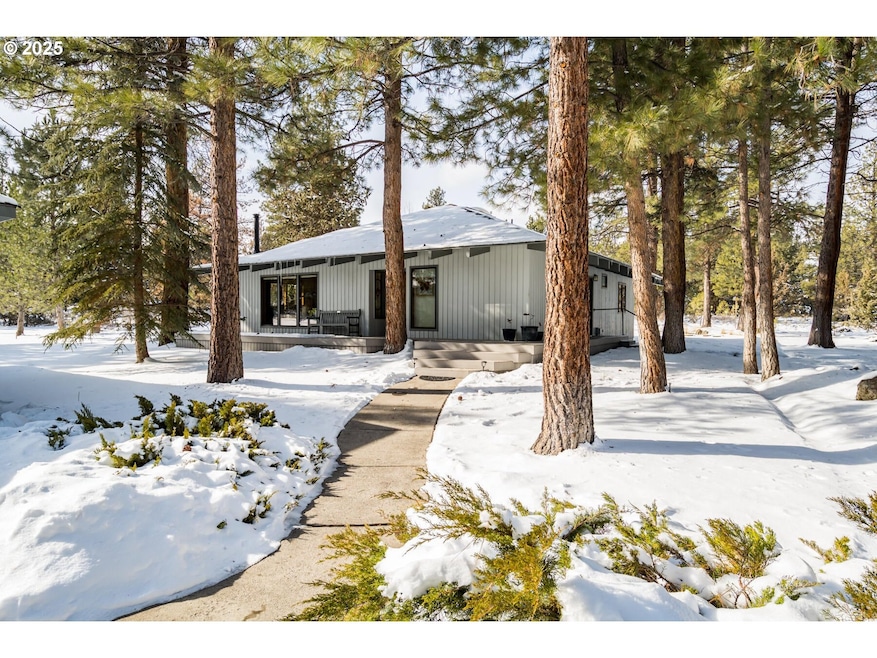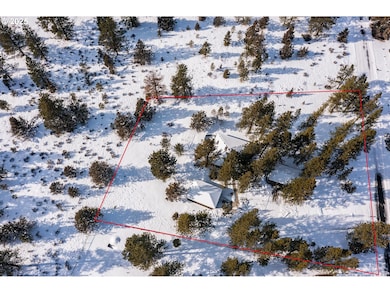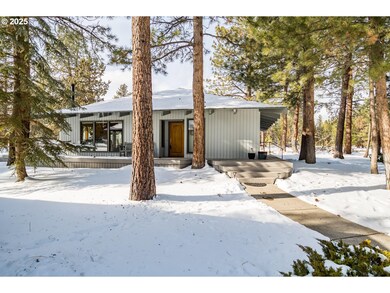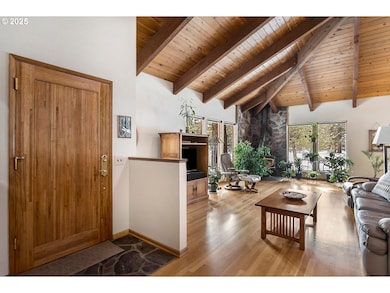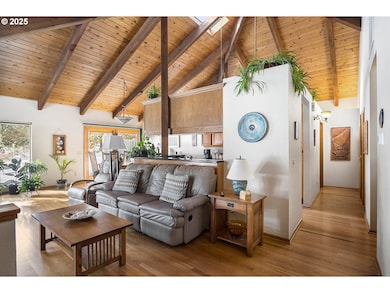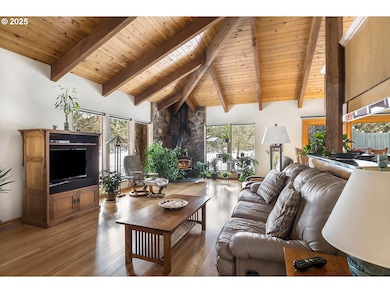
Highlights
- View of Trees or Woods
- Deck
- Private Lot
- Built-In Refrigerator
- Wood Burning Stove
- Wooded Lot
About This Home
As of March 2025One of a kind, This 3 bedroom 2 bathroom home has a cozy living room with wood vaulted ceilings and wood-burning stove offering a perfect spot to unwind. Whether it's work or play, this home offers the perfect space to meet your needs. Outside, find ample room on your 2.25 acres and 2 detached garages for your hobbies or storage. Nestled amidst the trees, this property provides a secluded retreat just minutes from town. Truly a treasure in Woodside Ranch which borders the nation forest. Same owner since 1996, this home has has been meticulously maintained and has pride of ownership written all over it. Don't miss this rare find in Woodside Ranch at a great price!
Home Details
Home Type
- Single Family
Est. Annual Taxes
- $5,258
Year Built
- Built in 1979
Lot Details
- 2.25 Acre Lot
- Private Lot
- Secluded Lot
- Wooded Lot
- Landscaped with Trees
- Property is zoned RR10
HOA Fees
- $4 Monthly HOA Fees
Parking
- 4 Car Detached Garage
- Driveway
Property Views
- Woods
- Territorial
Home Design
- Stem Wall Foundation
- Composition Roof
- Wood Siding
Interior Spaces
- 1,585 Sq Ft Home
- 1-Story Property
- High Ceiling
- Wood Burning Stove
- Wood Burning Fireplace
- Double Pane Windows
- Wood Frame Window
- Family Room
- Living Room
- Dining Room
- Crawl Space
Kitchen
- Built-In Oven
- Built-In Range
- Microwave
- Built-In Refrigerator
- Dishwasher
Flooring
- Wood
- Wall to Wall Carpet
- Tile
Bedrooms and Bathrooms
- 3 Bedrooms
- 2 Full Bathrooms
Outdoor Features
- Deck
Schools
- R E Jewell Elementary School
- High Desert Middle School
- Caldera High School
Utilities
- Central Air
- Heating System Uses Wood
- Heat Pump System
- Water Heater
- Septic Tank
- High Speed Internet
Community Details
- Cla Association
Listing and Financial Details
- Assessor Parcel Number 110366
Map
Home Values in the Area
Average Home Value in this Area
Property History
| Date | Event | Price | Change | Sq Ft Price |
|---|---|---|---|---|
| 03/21/2025 03/21/25 | Sold | $755,000 | +0.7% | $476 / Sq Ft |
| 02/14/2025 02/14/25 | Pending | -- | -- | -- |
| 02/13/2025 02/13/25 | For Sale | $750,000 | -- | $473 / Sq Ft |
Tax History
| Year | Tax Paid | Tax Assessment Tax Assessment Total Assessment is a certain percentage of the fair market value that is determined by local assessors to be the total taxable value of land and additions on the property. | Land | Improvement |
|---|---|---|---|---|
| 2024 | $5,258 | $351,710 | -- | -- |
| 2023 | $4,952 | $341,470 | $0 | $0 |
| 2022 | $4,569 | $321,880 | $0 | $0 |
| 2021 | $4,599 | $312,510 | $0 | $0 |
| 2020 | $4,346 | $312,510 | $0 | $0 |
| 2019 | $4,225 | $303,410 | $0 | $0 |
| 2018 | $4,104 | $294,580 | $0 | $0 |
| 2017 | $3,997 | $286,000 | $0 | $0 |
| 2016 | $3,801 | $277,670 | $0 | $0 |
| 2015 | $3,696 | $269,590 | $0 | $0 |
| 2014 | $3,579 | $261,740 | $0 | $0 |
Mortgage History
| Date | Status | Loan Amount | Loan Type |
|---|---|---|---|
| Open | $604,000 | New Conventional |
Deed History
| Date | Type | Sale Price | Title Company |
|---|---|---|---|
| Warranty Deed | $755,000 | Western Title | |
| Interfamily Deed Transfer | -- | None Available |
Similar Homes in Bend, OR
Source: Regional Multiple Listing Service (RMLS)
MLS Number: 322681224
APN: 110366
- 20409 Pine Vista Dr
- 20348 Rainbow Lake Trail
- 20344 Rainbow Lake Trail
- 20445 Steamboat
- 60201 Sunset View Dr
- 20400 Keystone Ct
- 20375 Big Bear Ct
- 60376 Silver Cloud Ct
- 20455 Outback
- 60761 Country Club Dr
- 20112 Starfire Ridge Ct
- 60811 Windsor Dr
- 20587 Kira Dr Unit 379
- 20583 Kira Dr Unit 378
- 60507 Hedgewood Ln
- 60660 Tekampe Rd
- 20422 Bullblock Rd
- 60901 Brosterhous Rd Unit 748
- 60313 Sage Stone Loop
- 60905 Grand Targhee Dr
