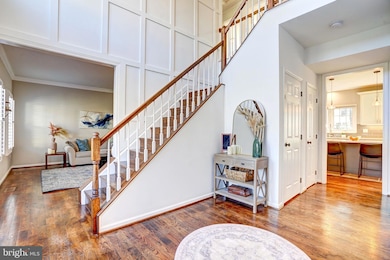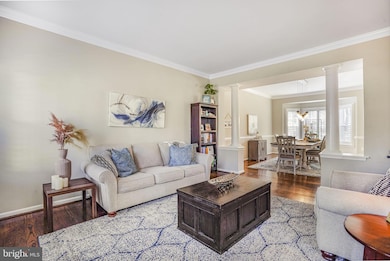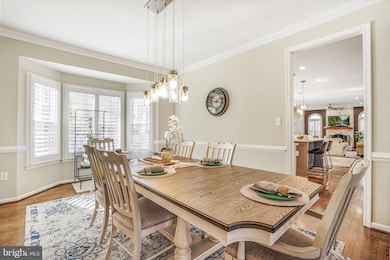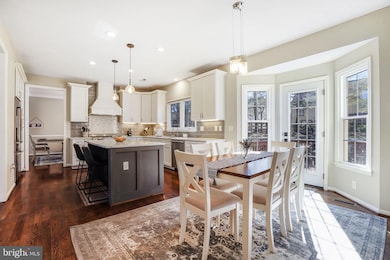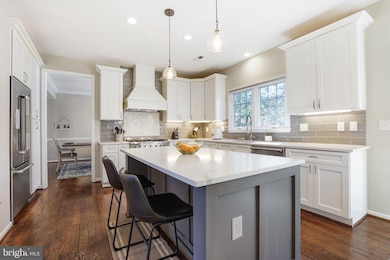
20495 Quarterpath Trace Cir Sterling, VA 20165
Estimated payment $6,910/month
Highlights
- Fitness Center
- Open Floorplan
- Clubhouse
- Algonkian Elementary School Rated A-
- Colonial Architecture
- Deck
About This Home
Incredible opportunity that wont last! Beautifully remodeled single family home in the excellent Cascades community- Brick front with a great fenced yard, includes a large deck, screened porch, 4 bedrooms plus extra room in the finished basement, 3.5 bathrooms with custom tile and quartz, main level has 3 inch wide upgraded hardwood floors, Quartz counters in the kitchen with a center island , Newer stainless steel appliances, updated lights and new carpet upstairs. Large Eat-in kitchen leads to a cozy family room with a fireplace. Rarely found 9 foot tall ceilings, Large office on main level with built-in cabinets. Lower level walk up basement with 5th bonus room, full bathroom and large rec room and tons of storage space. Over 200k in upgrades! Electric vehicle charging station, Roof 2017, Gutters 2020, new exterior doors 2021, New windows 2020, HVAC/FURNACE 2019, sump pump + battery backup 2024, Aladdin lift switch for chandelier, Kitchen and bathrooms remodel 2019, newly insulated attic 2024, carpet 2025. Enjoy all of the Cascades HOA amenities including 5 community pools, endless trails and parks, Tennis/pickleball, basketball, excellent holiday events and parties. Great location close to Algonkian Park & Golf course, Potomac River, and Trump National Golf Club, enjoy many restaurants and shops of Cascades Marketplace, 5 min to Target, Costco & Harris Teeter. Rt. 28, Dulles airport, Rt 7, Fairfax County Parkway, Tysons corner, Reston Town Center & One Loudoun! Check out the 3d tour https://homevisit.view.property/2302772?idx=1&pws=1
Home Details
Home Type
- Single Family
Est. Annual Taxes
- $6,381
Year Built
- Built in 1994 | Remodeled in 2019
Lot Details
- 9,148 Sq Ft Lot
- Landscaped
- Premium Lot
- Partially Wooded Lot
- Back Yard Fenced and Front Yard
- Property is in excellent condition
- Property is zoned PDH4
HOA Fees
- $99 Monthly HOA Fees
Parking
- 2 Car Direct Access Garage
- Front Facing Garage
- Garage Door Opener
Home Design
- Colonial Architecture
- Brick Exterior Construction
- Architectural Shingle Roof
- Concrete Perimeter Foundation
Interior Spaces
- Property has 3 Levels
- Open Floorplan
- Built-In Features
- Skylights
- Wood Burning Fireplace
- Fireplace Mantel
- Double Pane Windows
- Double Hung Windows
- Bay Window
- Window Screens
- French Doors
- ENERGY STAR Qualified Doors
- Family Room Off Kitchen
- Living Room
- Dining Room
- Den
- Game Room
- Storage Room
- Garden Views
- Home Security System
Kitchen
- Breakfast Area or Nook
- Eat-In Kitchen
- Gas Oven or Range
- Range Hood
- Microwave
- Ice Maker
- Dishwasher
- Kitchen Island
- Disposal
Flooring
- Solid Hardwood
- Partially Carpeted
- Tile or Brick
Bedrooms and Bathrooms
- En-Suite Primary Bedroom
- En-Suite Bathroom
Laundry
- Laundry Room
- Laundry on upper level
- Dryer
- Washer
Improved Basement
- Heated Basement
- Basement Fills Entire Space Under The House
- Walk-Up Access
- Connecting Stairway
- Interior and Exterior Basement Entry
- Sump Pump
- Shelving
- Space For Rooms
- Basement with some natural light
Eco-Friendly Details
- Energy-Efficient Windows
Outdoor Features
- Deck
- Screened Patio
- Porch
Schools
- Algonkian Elementary School
- River Bend Middle School
- Potomac Falls High School
Utilities
- Forced Air Heating and Cooling System
- Natural Gas Water Heater
- Cable TV Available
Listing and Financial Details
- Assessor Parcel Number 010197013000
Community Details
Overview
- $500 Capital Contribution Fee
- Association fees include insurance, pool(s), reserve funds, snow removal, trash, common area maintenance
- Cascades HOA
- Cascades Subdivision, Kingston Floorplan
Amenities
- Picnic Area
- Clubhouse
- Meeting Room
Recreation
- Tennis Courts
- Community Basketball Court
- Volleyball Courts
- Community Playground
- Fitness Center
- Lap or Exercise Community Pool
- Jogging Path
- Bike Trail
Map
Home Values in the Area
Average Home Value in this Area
Tax History
| Year | Tax Paid | Tax Assessment Tax Assessment Total Assessment is a certain percentage of the fair market value that is determined by local assessors to be the total taxable value of land and additions on the property. | Land | Improvement |
|---|---|---|---|---|
| 2024 | $7,451 | $861,400 | $239,600 | $621,800 |
| 2023 | $6,981 | $797,850 | $239,600 | $558,250 |
| 2022 | $7,067 | $794,020 | $239,600 | $554,420 |
| 2021 | $6,929 | $707,020 | $208,800 | $498,220 |
| 2020 | $6,790 | $656,070 | $198,800 | $457,270 |
| 2019 | $6,678 | $639,000 | $198,800 | $440,200 |
| 2018 | $6,843 | $630,700 | $193,800 | $436,900 |
| 2017 | $7,008 | $622,960 | $193,800 | $429,160 |
| 2016 | $6,719 | $586,770 | $0 | $0 |
| 2015 | $6,381 | $368,370 | $0 | $368,370 |
| 2014 | $6,475 | $370,330 | $0 | $370,330 |
Property History
| Date | Event | Price | Change | Sq Ft Price |
|---|---|---|---|---|
| 02/28/2025 02/28/25 | For Sale | $1,125,000 | +68.8% | $255 / Sq Ft |
| 10/25/2016 10/25/16 | Sold | $666,500 | -0.4% | $144 / Sq Ft |
| 09/16/2016 09/16/16 | Pending | -- | -- | -- |
| 09/14/2016 09/14/16 | For Sale | $669,000 | -- | $145 / Sq Ft |
Deed History
| Date | Type | Sale Price | Title Company |
|---|---|---|---|
| Warranty Deed | $666,500 | Rgs Title | |
| Warranty Deed | $672,500 | -- | |
| Deed | $289,900 | -- |
Mortgage History
| Date | Status | Loan Amount | Loan Type |
|---|---|---|---|
| Open | $493,000 | Stand Alone Refi Refinance Of Original Loan | |
| Closed | $499,000 | New Conventional | |
| Closed | $39,100 | Credit Line Revolving | |
| Closed | $533,200 | New Conventional | |
| Previous Owner | $538,000 | New Conventional | |
| Previous Owner | $136,000 | No Value Available |
Similar Homes in Sterling, VA
Source: Bright MLS
MLS Number: VALO2089516
APN: 010-19-7013
- 47167 Chambliss Ct
- 20599 Quarterpath Trace Cir
- 46878 Graham Cove Square
- 47325 Middle Bluff Place
- 20620 Cherrywood Ct
- 46912 Foxstone Place
- 20335 Rivercliff Ct
- 112 Newbury Place
- 437 Sugarland Run Dr
- 127 Hillsdale Dr
- 20340 Brentmeade Terrace
- 47404 River Crest St
- 46703 Cavendish Square
- 20351 Cliftons Point St
- 20334 Burnley Square
- 46716 Cavendish Square
- 47424 River Crest St
- 20421 Doncaster Terrace
- 20701 Parkside Cir
- 20705 Waterfall Branch Terrace

