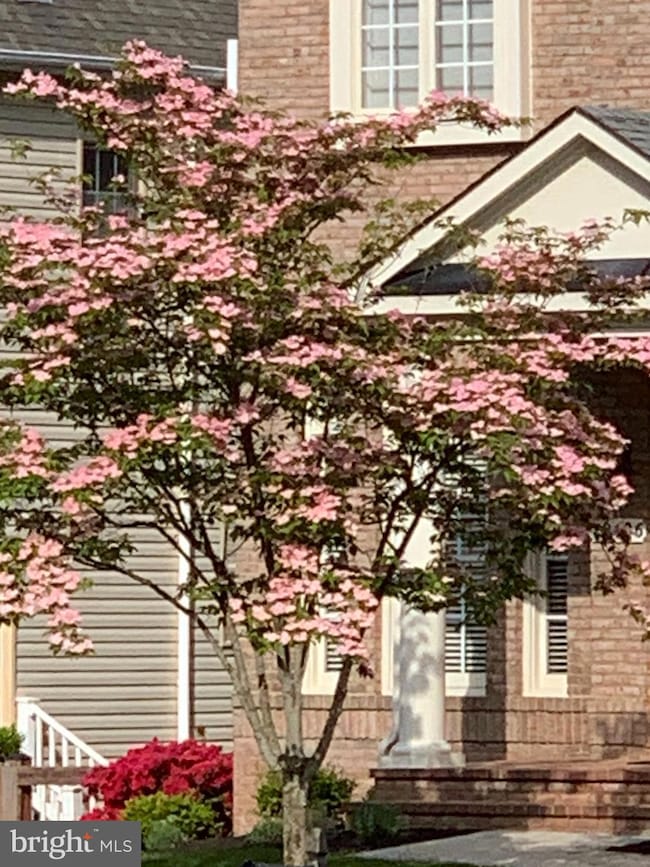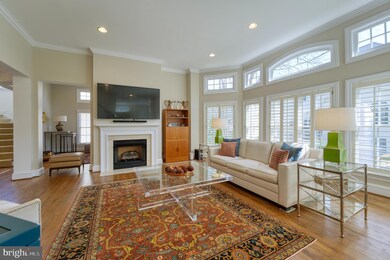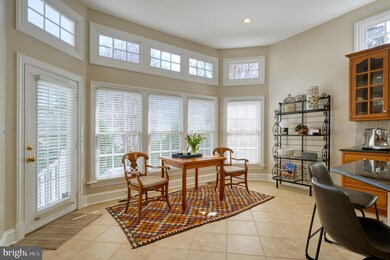
20496 Tappahannock Place Sterling, VA 20165
Estimated payment $8,388/month
Highlights
- Eat-In Gourmet Kitchen
- Dual Staircase
- Traditional Architecture
- Lowes Island Elementary School Rated A
- Recreation Room
- Solid Hardwood Flooring
About This Home
Timeless and Today on Tappahannock
Live a Luxurious Life on Lowes Island in this impeccable cul-de-sac classic loaded with incredible upgrades. Quality at every turn in finishes and fixtures. Designer lighting and soft paint colors set the stage for refined living. Light streams into every room through many tall and architecturally impressive windows. And, the location, WOW, tucked on a lushly landscaped lot in the shadow of the Potomac River and just around the corner from the Lowes Island Community Center and Trump National Golf Club. Plus, there is a walking trail right outside the front door! Delight in easy access to world class shopping, dining and amenities within easy reach of this remarkable residence.
*You will gasp when you see the masterfully designed and beautifully renovated Primary Bath.
*You will love the two upper level ensuite secondary bedrooms with renovated bathrooms.
*You will enjoy gathering in the open Kitchen/Family Room...around the center island or next to the gas fireplace.
*You will marvel at the expansive lower level space with zones for everything: shoot a game of pool, pull up to the wet bar for a drink, watch a game/movie or grab a workout in one of many flex spaces perfect for a home gym. A full bath here is the essence of convenience & livability.
Home Details
Home Type
- Single Family
Est. Annual Taxes
- $9,047
Year Built
- Built in 2001
Lot Details
- 7,405 Sq Ft Lot
- Cul-De-Sac
- Stone Retaining Walls
- Landscaped
- Extensive Hardscape
- No Through Street
- Level Lot
- Backs to Trees or Woods
- Back Yard Fenced, Front and Side Yard
- Property is in very good condition
- Property is zoned PDH4
HOA Fees
- $99 Monthly HOA Fees
Parking
- 2 Car Direct Access Garage
- Front Facing Garage
- Garage Door Opener
- Driveway
- On-Street Parking
Home Design
- Traditional Architecture
- Vinyl Siding
- Brick Front
- Concrete Perimeter Foundation
Interior Spaces
- Property has 3 Levels
- Wet Bar
- Central Vacuum
- Dual Staircase
- Built-In Features
- Bar
- Chair Railings
- Crown Molding
- Ceiling height of 9 feet or more
- Ceiling Fan
- Recessed Lighting
- Fireplace Mantel
- Gas Fireplace
- Double Hung Windows
- Atrium Windows
- Transom Windows
- French Doors
- Insulated Doors
- Six Panel Doors
- Entrance Foyer
- Family Room Off Kitchen
- Living Room
- Formal Dining Room
- Den
- Recreation Room
- Game Room
- Workshop
- Home Gym
- Attic
Kitchen
- Eat-In Gourmet Kitchen
- Breakfast Room
- Butlers Pantry
- Built-In Self-Cleaning Double Oven
- Cooktop
- Built-In Microwave
- Extra Refrigerator or Freezer
- Ice Maker
- Dishwasher
- Stainless Steel Appliances
- Kitchen Island
- Upgraded Countertops
- Disposal
Flooring
- Solid Hardwood
- Carpet
- Ceramic Tile
Bedrooms and Bathrooms
- 5 Bedrooms
- En-Suite Primary Bedroom
- En-Suite Bathroom
- Walk-In Closet
- Soaking Tub
- Bathtub with Shower
- Walk-in Shower
Laundry
- Laundry on main level
- Dryer
- Washer
Basement
- Interior Basement Entry
- Sump Pump
- Basement Windows
Home Security
- Home Security System
- Storm Doors
- Fire and Smoke Detector
Location
- Suburban Location
Utilities
- Forced Air Heating and Cooling System
- Natural Gas Water Heater
Listing and Financial Details
- Tax Lot 52A
- Assessor Parcel Number 006302896000
Community Details
Overview
- Association fees include common area maintenance, management, pool(s), recreation facility, reserve funds, trash
- Lowes Island/Cascades Subdivision
Recreation
- Community Pool
Map
Home Values in the Area
Average Home Value in this Area
Tax History
| Year | Tax Paid | Tax Assessment Tax Assessment Total Assessment is a certain percentage of the fair market value that is determined by local assessors to be the total taxable value of land and additions on the property. | Land | Improvement |
|---|---|---|---|---|
| 2024 | $9,047 | $1,045,900 | $249,200 | $796,700 |
| 2023 | $8,270 | $945,090 | $244,200 | $700,890 |
| 2022 | $8,399 | $943,660 | $239,200 | $704,460 |
| 2021 | $8,330 | $849,990 | $217,600 | $632,390 |
| 2020 | $8,029 | $775,790 | $207,600 | $568,190 |
| 2019 | $7,101 | $679,540 | $207,600 | $471,940 |
| 2018 | $7,235 | $666,840 | $207,600 | $459,240 |
| 2017 | $7,571 | $672,950 | $207,600 | $465,350 |
| 2016 | $7,820 | $682,930 | $0 | $0 |
| 2015 | $7,826 | $481,910 | $0 | $481,910 |
| 2014 | $7,899 | $476,300 | $0 | $476,300 |
Property History
| Date | Event | Price | Change | Sq Ft Price |
|---|---|---|---|---|
| 03/15/2025 03/15/25 | For Sale | $1,350,000 | +61.3% | $189 / Sq Ft |
| 11/13/2019 11/13/19 | Sold | $837,000 | +0.9% | $161 / Sq Ft |
| 09/25/2019 09/25/19 | Pending | -- | -- | -- |
| 09/17/2019 09/17/19 | Price Changed | $829,900 | -2.4% | $160 / Sq Ft |
| 08/24/2019 08/24/19 | For Sale | $850,000 | -- | $164 / Sq Ft |
Deed History
| Date | Type | Sale Price | Title Company |
|---|---|---|---|
| Warranty Deed | $837,000 | Attorney | |
| Interfamily Deed Transfer | -- | None Available | |
| Deed | $554,629 | -- |
Mortgage History
| Date | Status | Loan Amount | Loan Type |
|---|---|---|---|
| Open | $669,600 | New Conventional | |
| Previous Owner | $266,833 | Credit Line Revolving | |
| Previous Owner | $450,000 | Credit Line Revolving | |
| Previous Owner | $443,150 | No Value Available |
Similar Homes in Sterling, VA
Source: Bright MLS
MLS Number: VALO2090286
APN: 006-30-2896
- 20393 Dunkirk Square
- 47635 Weatherburn Terrace Unit 57
- 20366 Clover Field Terrace
- 20656 Sound Terrace
- 20366 Fallsway Terrace
- 47799 Scotsborough Square
- 47825 Scotsborough Square
- 47702 Bowline Terrace
- 20401 Stillhouse Branch Place
- 47580 Royal Burnham Terrace
- 47712 League Ct
- 47424 River Crest St
- 47434 Place
- 47404 River Crest St
- 322 Canterwood Ln
- 326 Canterwood Ln
- 20351 Cliftons Point St
- 11300 Antrim Ct
- 47616 Watkins Island Square
- 500 Seneca Green Way






